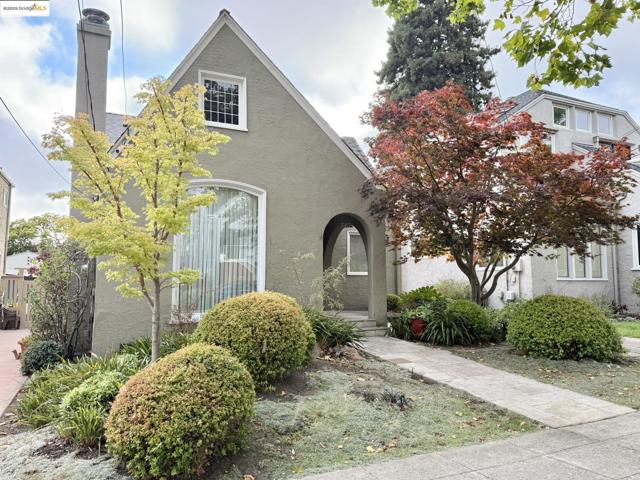獨立屋
1683平方英呎
(156平方米)
3800 平方英呎
(353平方米)
1926 年
無
3 停車位
所處郡縣: ALA
建築風格: FRN
面積單價:$1039.81/sq.ft ($11,192 / 平方米)
車位類型:GAR,OFFS
Fall in love with this 3/2 1920s gem on a storybook block where neighbors greet you by name and celebrate together. The first floor—nearly level-in—offers a cozy living room with fireplace, flowing through a graceful arch to a sunny dining area that’s open to the kitchen. Here are stainless steel appliances flush to cabinets, earth-tone quartz counters and a breakfast nook with a front garden view. Down the hall is a full bath, a bedroom with backyard views, and a second bedroom, configured as a bonus room, with sliding door to the yard. Upstairs, the huge en suite primary features vaulted ceilings, west-facing views, space for an office or art corner, a luxe bathroom, walk-in closet and laundry. A hidden attic nook offers potential for a tiny secret retreat. Extensively remodeled in 2007-08, guided by an architect and structural engineer, the home is sturdy and stylish with beautiful details and hardwood floors throughout. Outdoors, a stone patio framed by blooming dogwood, bougainvillea and a lemon tree—is perfect for al fresco dining. The detached garage fits a small car or storage, with a long driveway for off-street parking. Close to shops, restaurants, Farmer’s Mkt at Colusa Circle, Solano Ave, parks, and BART, this is home—and community—in the true sense of the word.
中文描述 登錄
登錄






