獨立屋
2186平方英呎
(203平方米)
6390 平方英呎
(594平方米)
2025 年
$325/月
1
2 停車位
2025年08月12日
已上市 180 天
所處郡縣: RI
面積單價:$228.27/sq.ft ($2,457 / 平方米)
Elevate your lifestyle with Plan 3 at Lina 55+ community’s most spacious and sophisticated floorplan. Designed to impress, this home blends refined design with everyday comfort. The open-concept layout features a covered patio and grand 12-foot center sliding glass doors off the Great Room, creating seamless indoor-outdoor flow. Indulge in a serene primary bath with a fiberglass tub and shower, while a beautifully finished secondary bath adds both form and function. Every detail is thoughtfully selected—from white shaker cabinetry with matte black hardware to “Simply Grey†quartz countertops and upgraded LED lighting. With luxury vinyl plank flooring throughout the common areas, bathrooms, and laundry, every step feels like an upgrade. This move-in-ready home sits on a generous 6,930 SF lot, complete with a BBQ stub out, garage service door, and included secondary bedrooms and bath. Plan 3 isn’t just a place to live—it’s a statement.
中文描述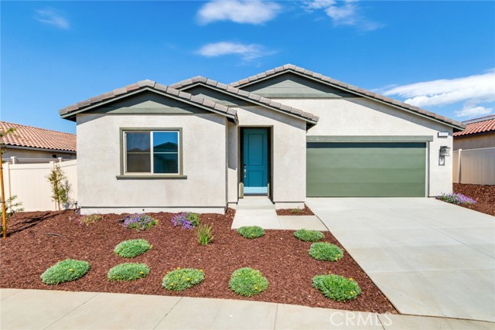
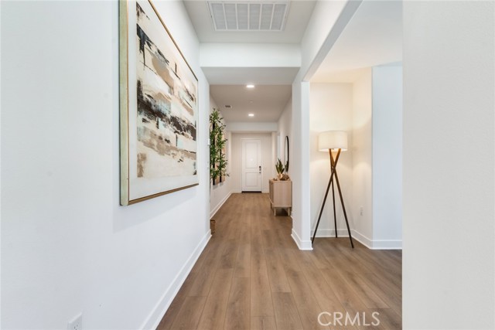
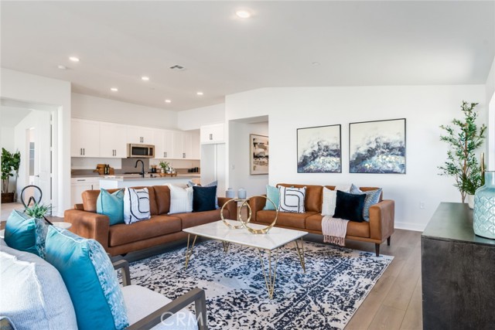
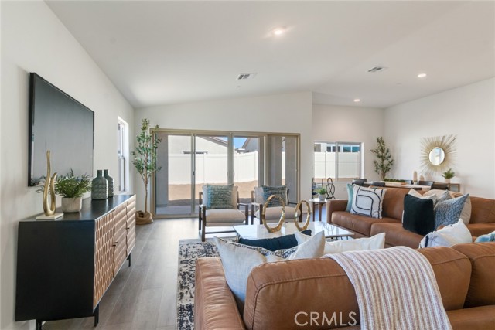
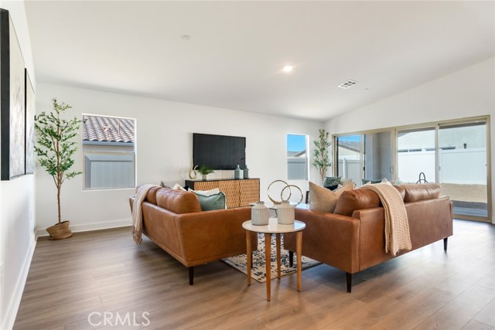
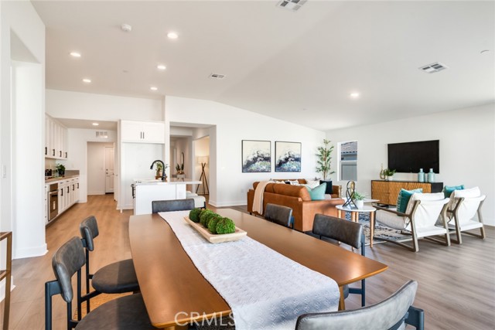
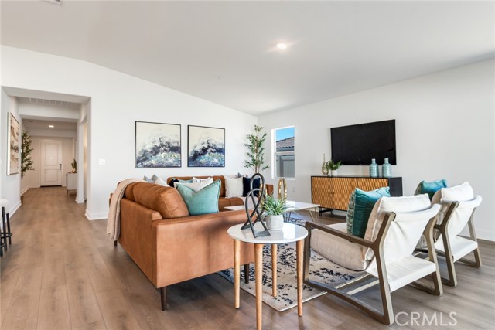
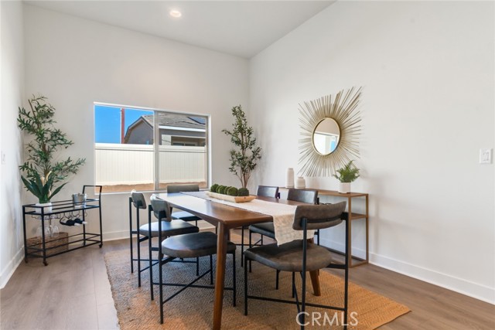
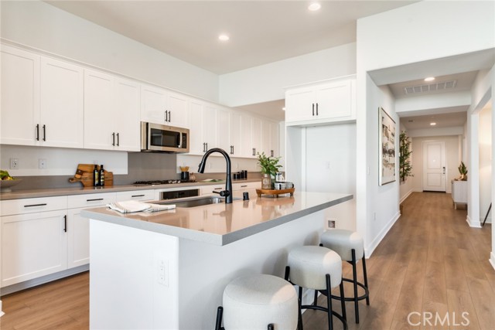
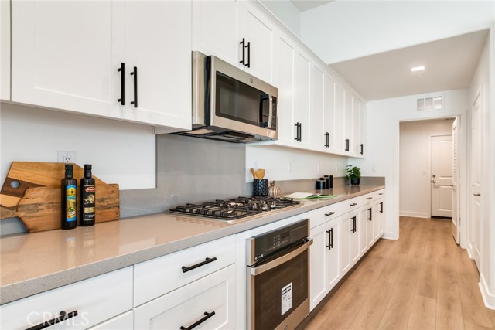
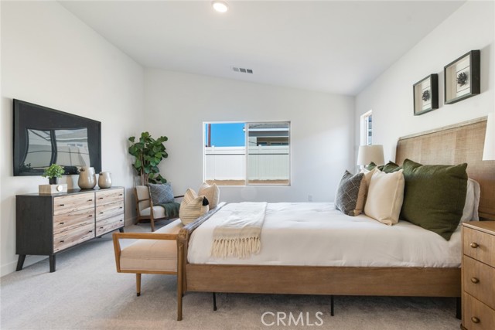
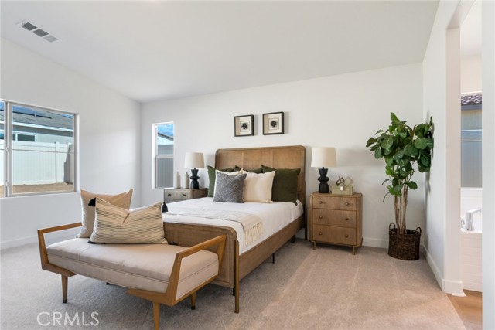
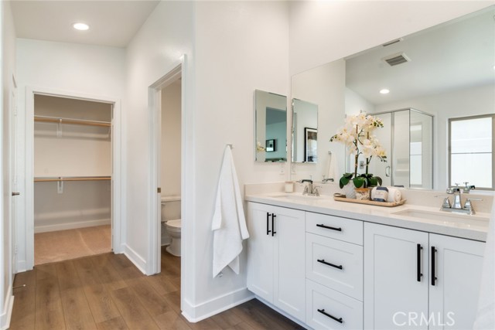
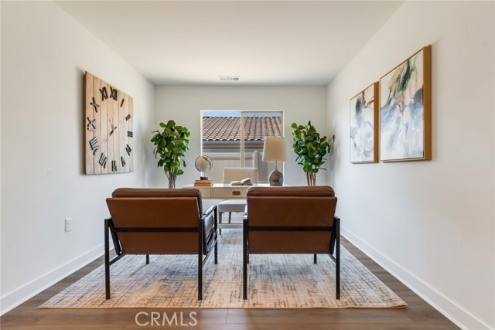
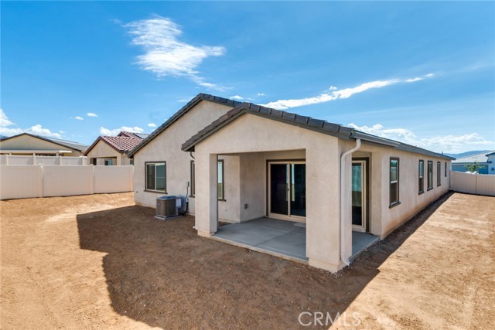
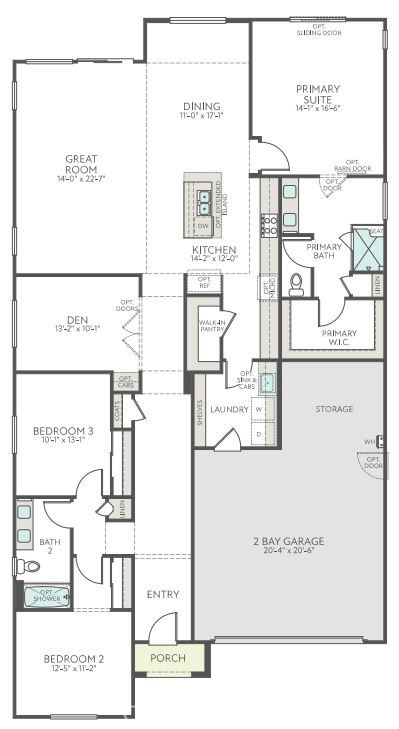
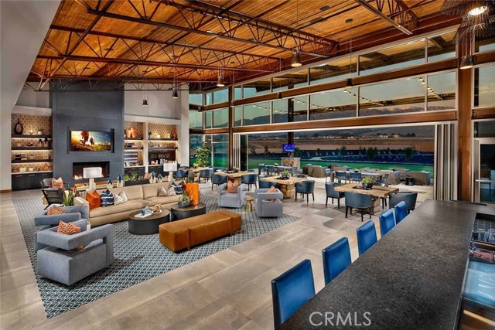
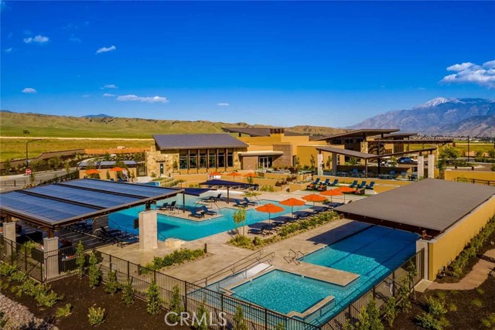
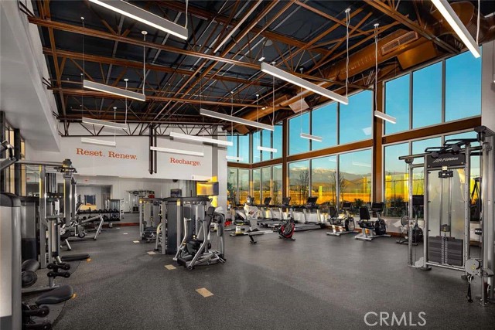
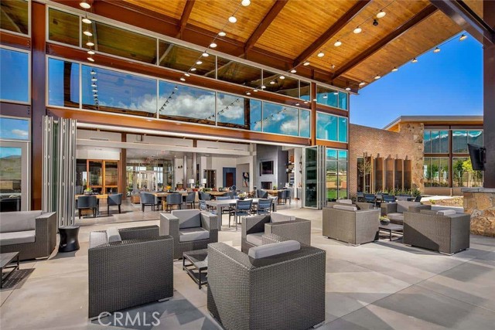
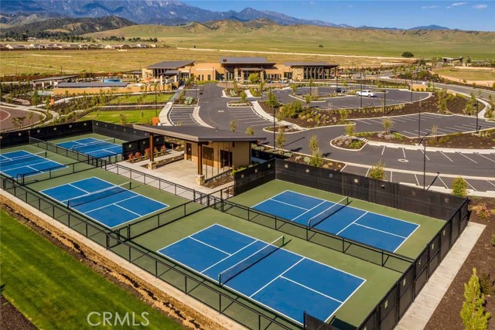
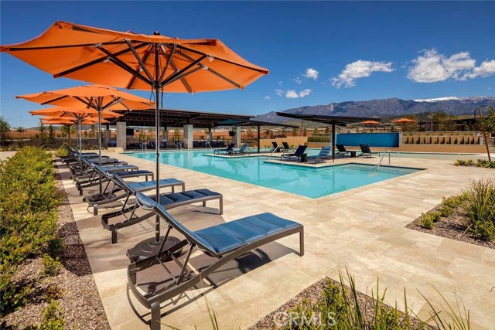
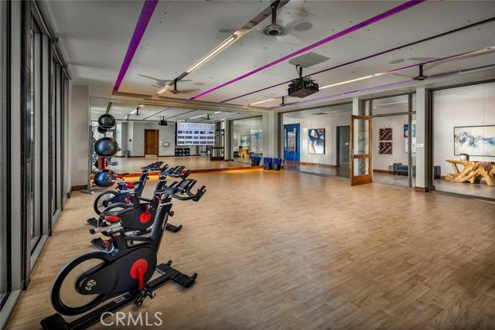
 登錄
登錄





