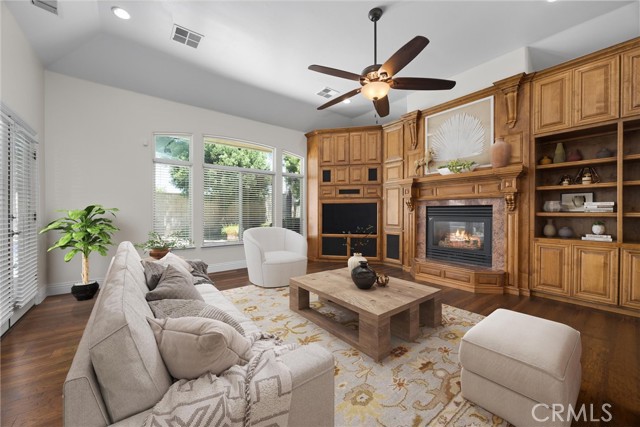獨立屋
2604平方英呎
(242平方米)
9583 平方英呎
(890平方米)
2002 年
無
1
2 停車位
所處郡縣: KR
面積單價:$211.21/sq.ft ($2,273 / 平方米)
家用電器:DW,GD,GO,GS,MW,HOD,RF
車位類型:TODG
NW Stunner in a cul-de-sac within a great school district! This 4B/ 3B home offers 2,604 sq. ft. of thoughtfully designed living space. The split-wing floor plan offers a secondary primary with its own exterior entrance—ideal for guests, extended family, or a home office. Throughout the home, you’ll find upgraded cabinetry, including wall-to-wall custom built-ins in the family rm that serve as a true showstopper. Elegant trey ceilings add architectural element. The chef’s kitchen is equally impressive with striking granite countertops, a double dishwasher, and all the bells and whistles. The spacious primary suite offers a luxurious escape with a huge seasonal walk-in closet, separate dual vanities, a sunken jetted tub & separate shower. Step outside to your backyard retreat featuring a sparkling pool and stamped concrete patio—perfect for entertaining. Every detail has been thoughtfully curated to deliver elevated living and ready for its next proud owner.
中文描述 登錄
登錄






