獨立屋
8773平方英呎
(815平方米)
45273 平方英呎
(4,206平方米)
2025 年
無
2
3 停車位
2025年05月05日
已上市 119 天
所處郡縣: SM
面積單價:$2251.23/sq.ft ($24,232 / 平方米)
車位類型:COVP
New construction home redefines modern luxury with organic materials, soaring scale, and cutting-edge design. Sculptural lighting installations and designer touches throughout. Walls are finished in rich textures of wood, while granite-framed doorways add a rare architectural feature. Soaring ceilings, floor-to-ceiling glass and skylights flood the space with natural light. The Italian made kitchen is a showstopper, two waterfall islands, sleek cabinetry, premium appliances, and elegant accents. The adjacent family room boasts a retractable glass wall on two sides, extending living space to a resort-style backyard with pool, spa, cabana with heaters and full bath, vast terraces, and manicured lawn perfect for entertaining.A freestanding fireplace anchors the formal living room, while a glass-enclosed wine cellar enhances the dining room. A private office, theater, and full gym with bath complete the main level. Upstairs, luxurious primary suite offers a lounge with refreshment bar, dual-sided fireplace, custom lighting, Italian marble bath, and walk-in closet.Four additional en suite bedrooms and a second office. An attached ADU (approx 1,197sq ft included in total 8,773sq ft) with kitchen, living, bedroom, and laundry offers ultimate flexibility. Private lot in West Atherton.
中文描述
選擇基本情況, 幫您快速計算房貸
除了房屋基本信息以外,CCHP.COM還可以為您提供該房屋的學區資訊,周邊生活資訊,歷史成交記錄,以及計算貸款每月還款額等功能。 建議您在CCHP.COM右上角點擊註冊,成功註冊後您可以根據您的搜房標準,設置“同類型新房上市郵件即刻提醒“業務,及時獲得您所關注房屋的第一手資訊。 这套房子(地址:269 Stockbridge Av Atherton, CA 94027)是否是您想要的?是否想要預約看房?如果需要,請聯繫我們,讓我們專精該區域的地產經紀人幫助您輕鬆找到您心儀的房子。
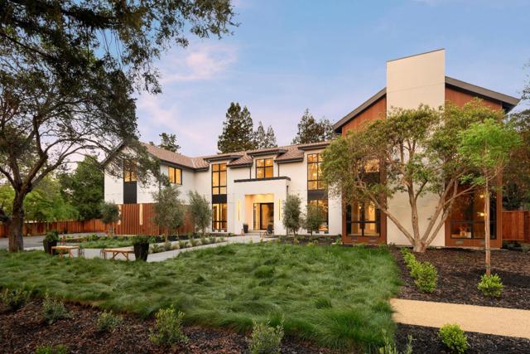
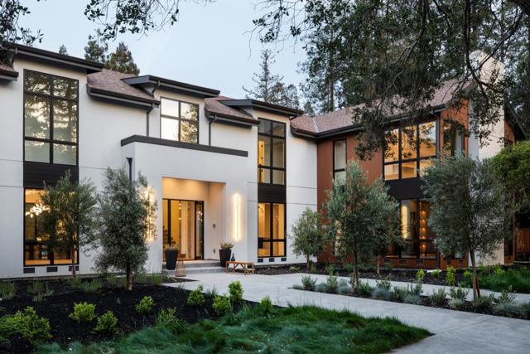
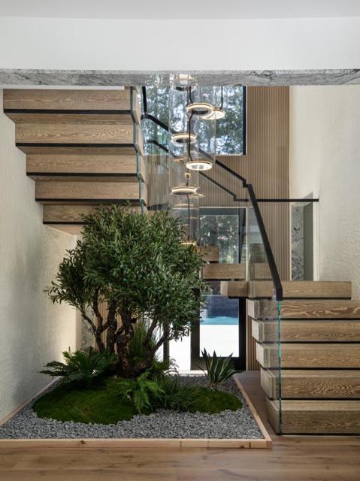
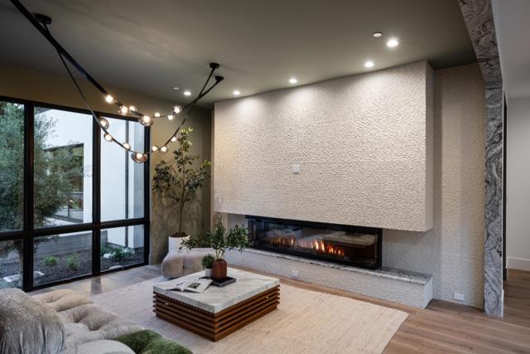
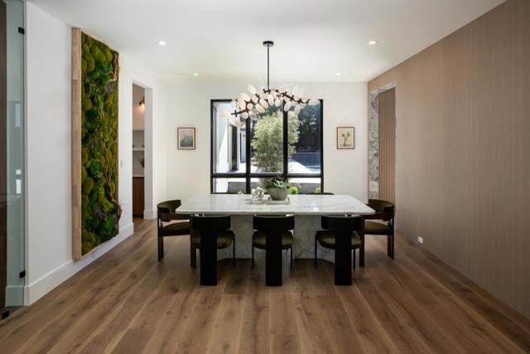
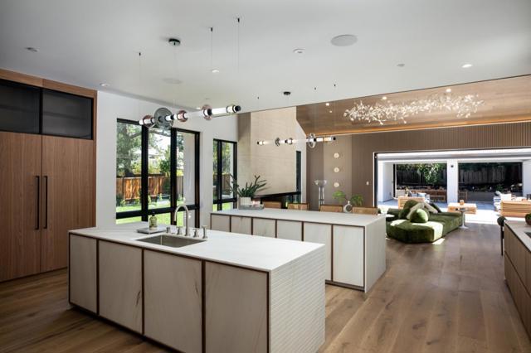
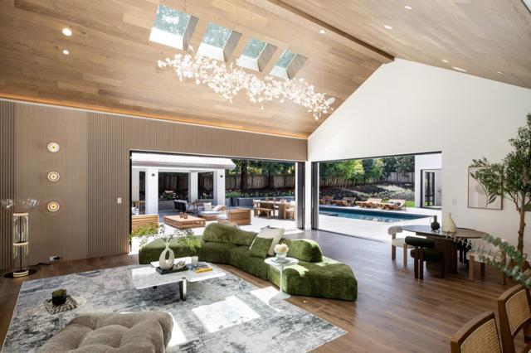
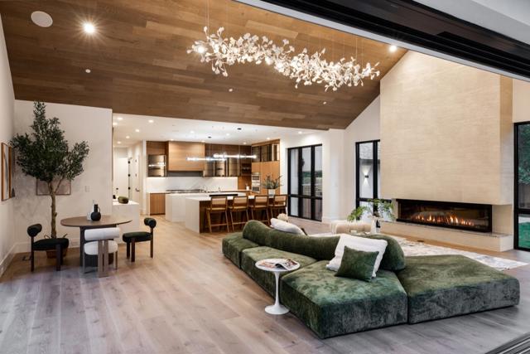
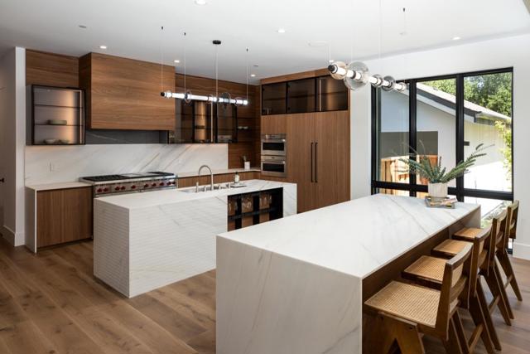
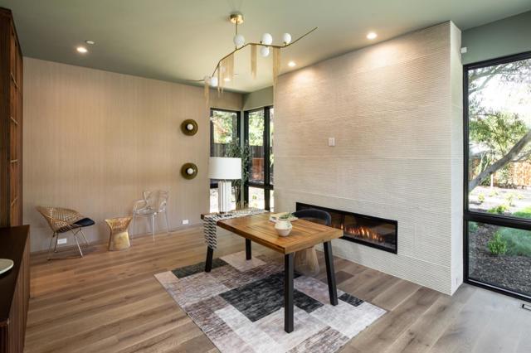
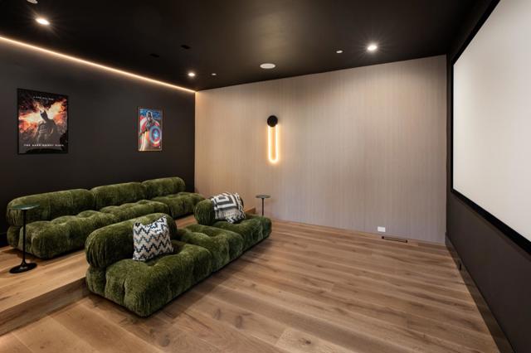
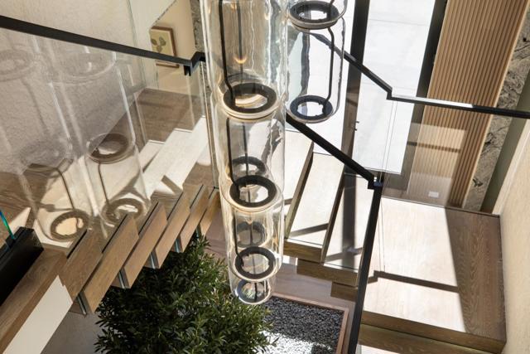
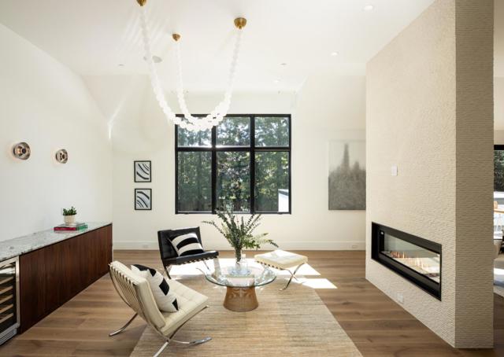
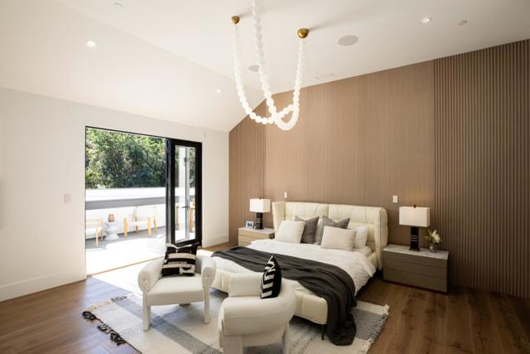
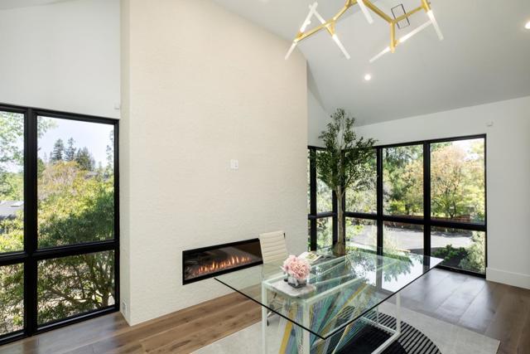
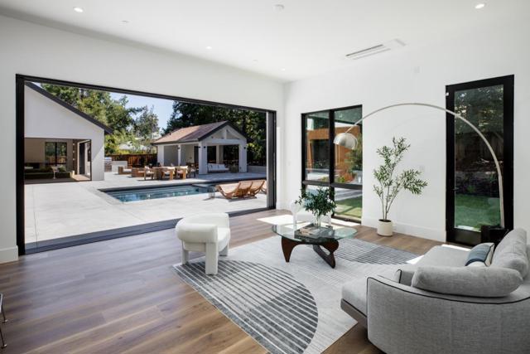
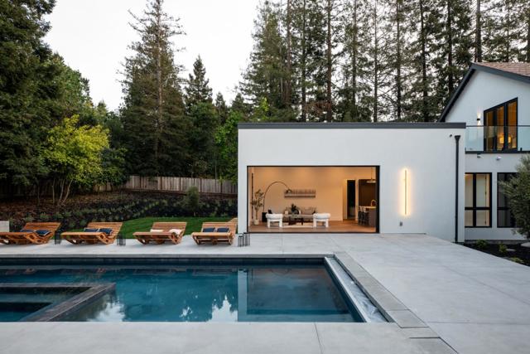
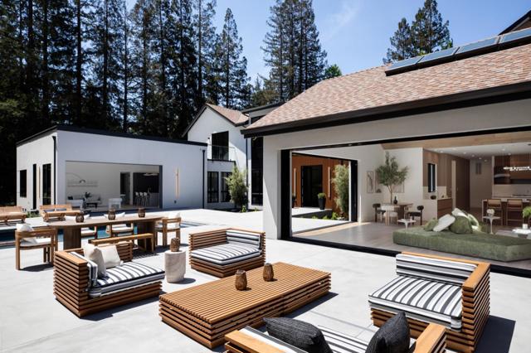
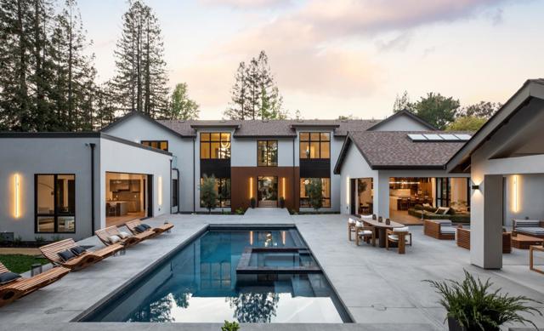
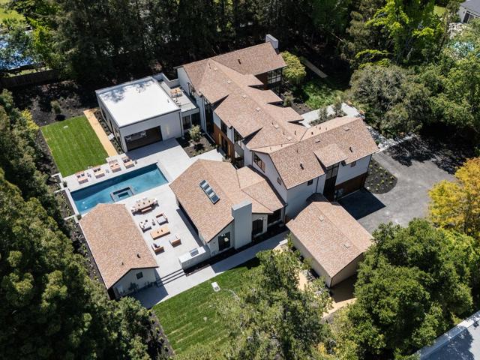

 登錄
登錄





