獨立屋
3104平方英呎
(288平方米)
110207 平方英呎
(10,239平方米)
1987 年
無
2
12 停車位
2025年07月31日
已上市 96 天
所處郡縣: SL
建築風格: MED
面積單價:$890.79/sq.ft ($9,588 / 平方米)
家用電器:6BS,DW,GO,GR,HOD,RF
車位類型:COVP,DY,GAR
Truly unlike anything you’ve seen on the Central Coast. Inspired by the artistry and natural beauty of the Ojai Valley and craftsman stonework, this unforgettable property blends luxury, function, and style. As you arrive, the stone-lined driveway opens to a spacious motor court with a detached five-car garage, and covered carport—perfect for RVs, trailers, or equipment. Low stone walls and manicured hedges guide you toward the main home, while to the right of the garage, a covered patio and workshop overlook a central courtyard with an outdoor kitchen, wood-fired pizza oven, built-in firewood storage, and fireplace—ideal for entertaining. The front lawn lends a pathway to a professional-grade tennis court, complete with night lighting, viewing areas, swing-out basketball hoop, and bar. In the backyard, a built-in hot tub and cozy firepit invite relaxing evenings under the stars. Not to be outdone, the inside this incredible home is airy and inviting, with soaring beamed ceilings, decorative windows, and custom wood-and-metal chandeliers. Concrete floors provide natural cooling, while a floor-to-ceiling stone fireplace anchors the living room space. A dedicated office and half bathroom is just off the living room—ideal for working from home or private retreat. The chef’s kitchen features a gas range with custom hood, oversized Viking refrigerator, large center island with prep sink and seating, walk-in pantry, beverage center, and open dining area perfect for hosting gatherings. Just off the kitchen is a charming walk-through mudroom with built-in storage and windows to the courtyard. The primary suite is a peaceful haven on the main level, complete with a walk-in closet, spa-like bath with dual sinks, walk-in shower, soaking tub, and a large slider opening to the front yard—and incredible hillside views. A cozy bonus room with fireplace opens to the backyard, while barn doors reveal a spacious laundry center with storage and folding counter. Upstairs, a sitting area leads to two additional bedrooms, each with built-ins and private ensuite bathrooms. Additional highlights include a detached guest studio with full bath, a small storage barn, raised garden beds, and pastureland. Crafted with unmatched attention to detail and designed for a seamless indoor-outdoor lifestyle, this estate is more than a home—it's a sanctuary like no other.
中文描述
選擇基本情況, 幫您快速計算房貸
除了房屋基本信息以外,CCHP.COM還可以為您提供該房屋的學區資訊,周邊生活資訊,歷史成交記錄,以及計算貸款每月還款額等功能。 建議您在CCHP.COM右上角點擊註冊,成功註冊後您可以根據您的搜房標準,設置“同類型新房上市郵件即刻提醒“業務,及時獲得您所關注房屋的第一手資訊。 这套房子(地址:1155 Carpenter Canyon Road Arroyo Grande, CA 93420)是否是您想要的?是否想要預約看房?如果需要,請聯繫我們,讓我們專精該區域的地產經紀人幫助您輕鬆找到您心儀的房子。
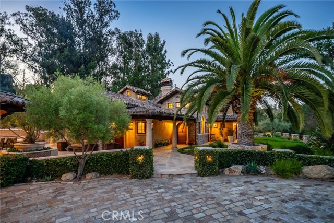
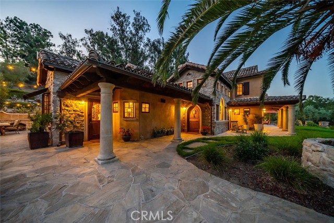
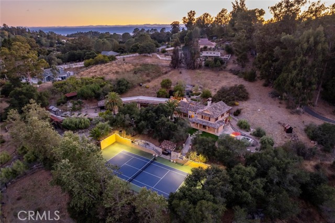
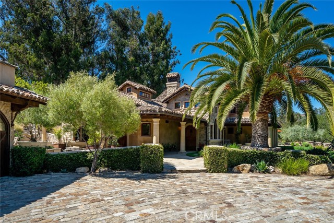
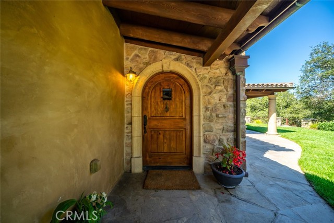
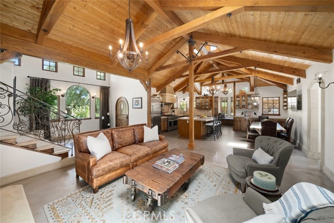
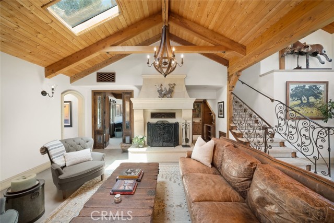
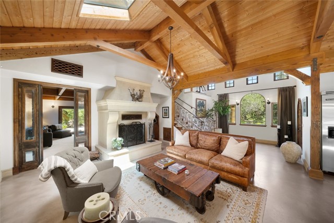
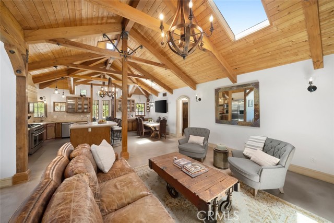
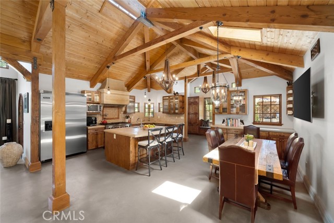
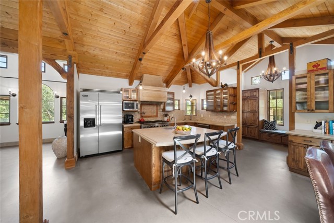
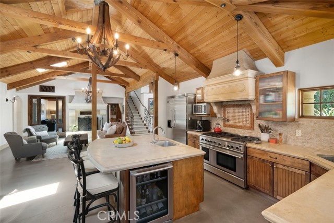
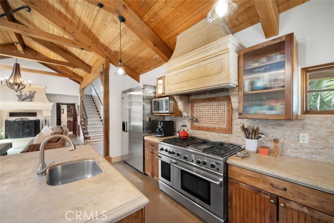
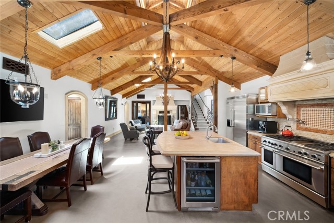
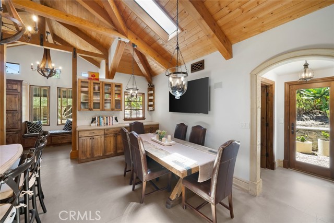
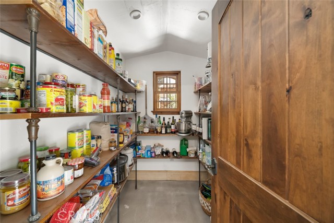
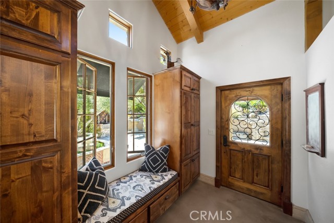
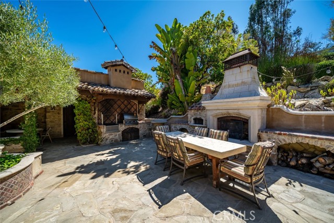
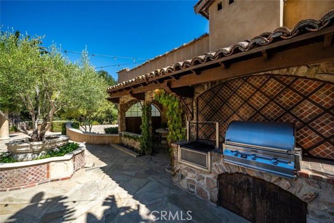
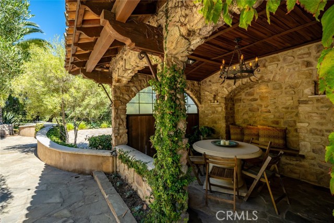
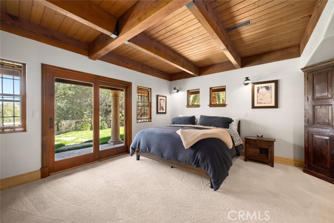
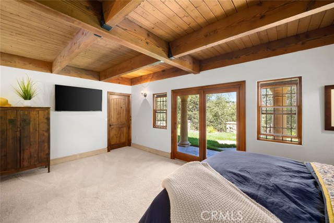
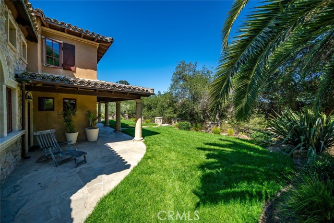
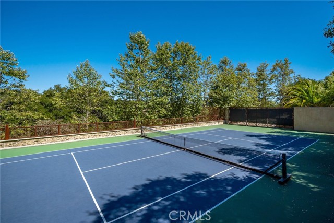
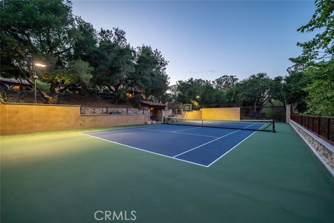
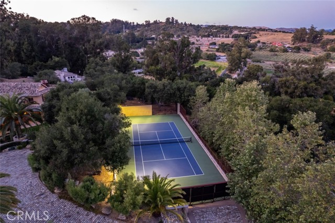
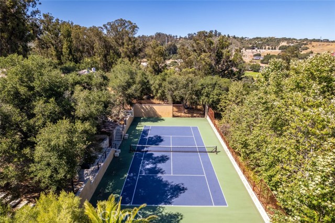
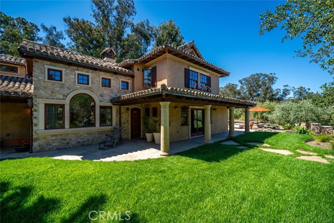
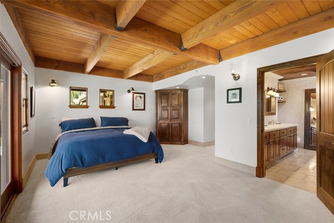
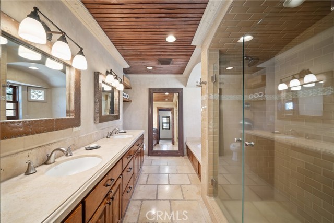
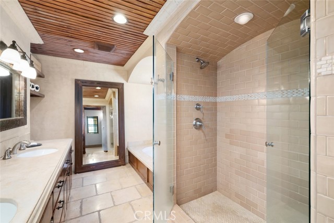
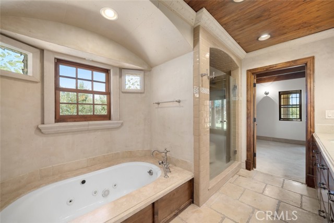
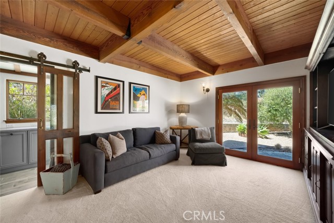
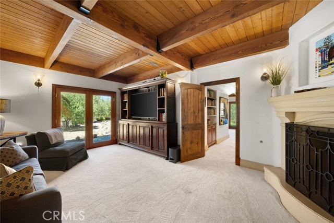
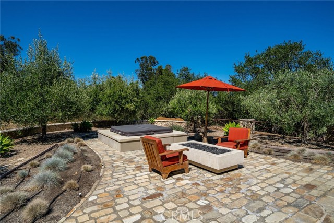
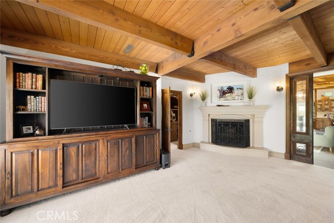
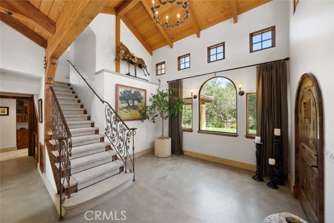
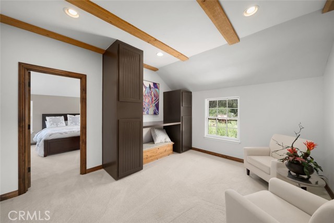
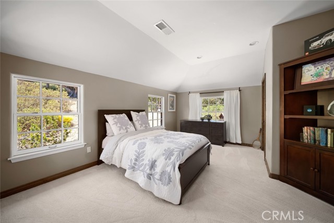
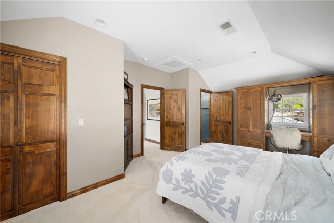
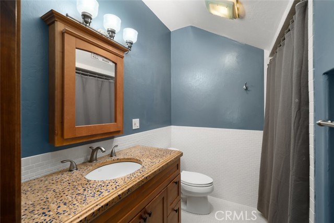
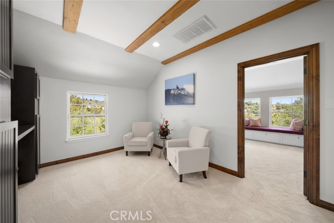
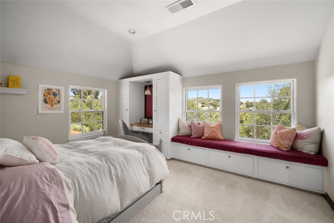
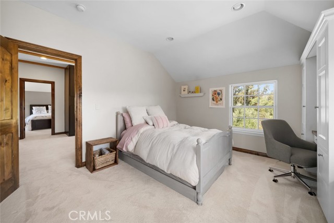
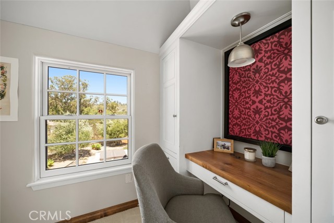
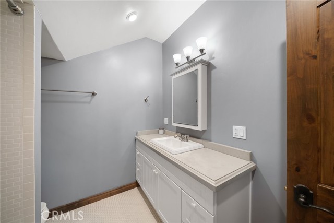
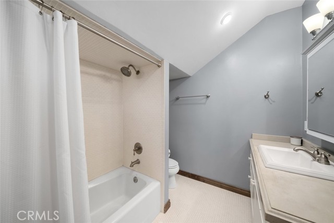
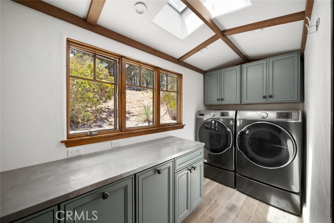
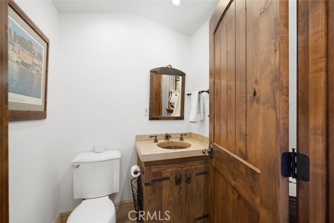
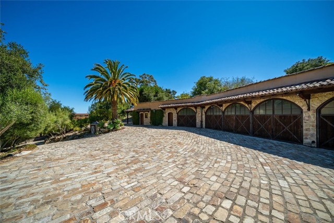
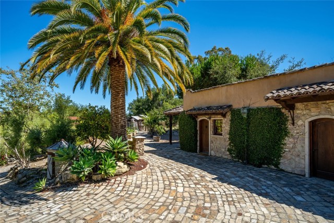
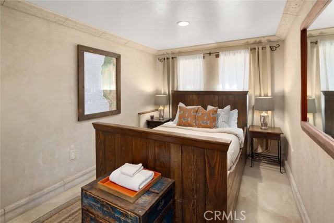
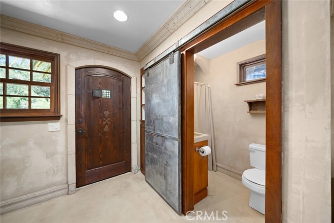
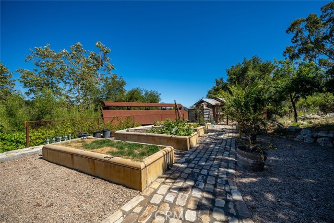
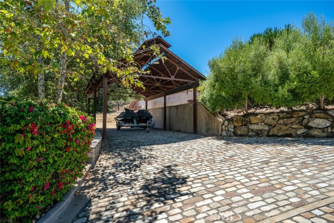
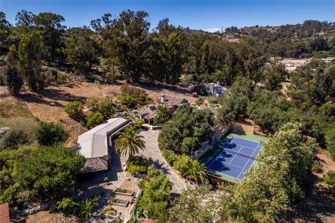
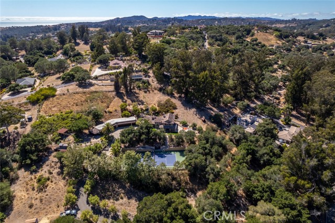
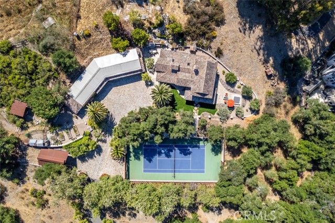
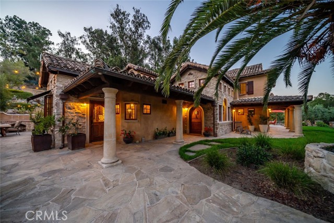
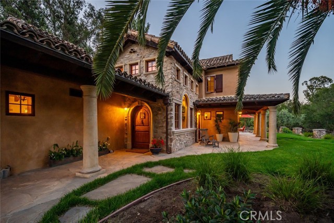
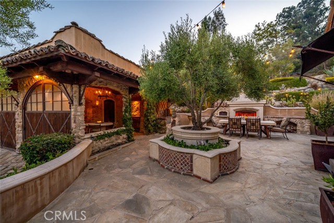
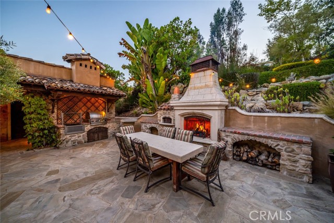
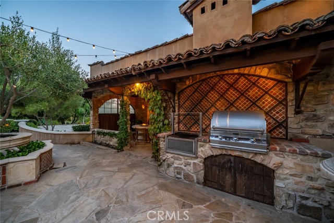
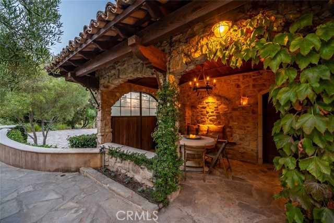
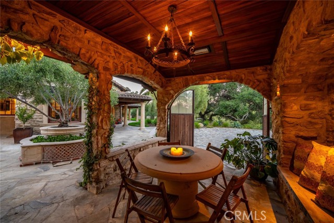
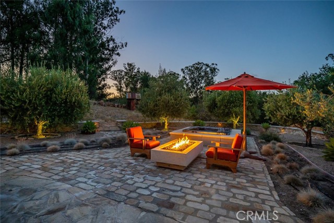
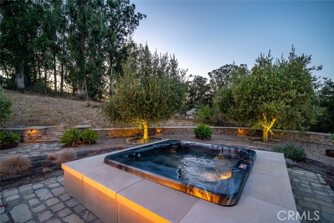
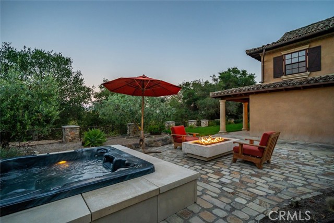
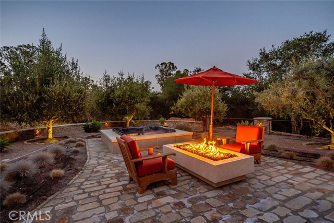

 登錄
登錄





