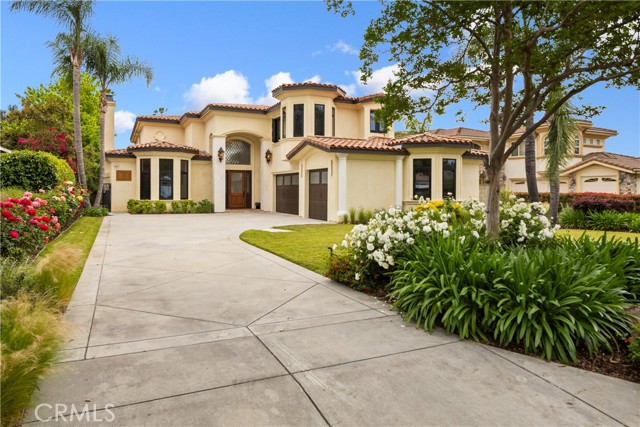獨立屋
5219平方英呎
(485平方米)
13196 平方英呎
(1,226平方米)
1999 年
無
1
3 停車位
所處郡縣: LA
面積單價:$776.01/sq.ft ($8,353 / 平方米)
Experience refined luxury in this newly remodeled estate, where a just-completed, top-to-bottom renovation has elevated every inch of the property. The main residence is an architectural masterpiece that exudes design excellence, from expansive open living spaces to meticulous high-end finishes. At the heart of the home, a state-of-the-art primary kitchen features custom walnut and espresso cabinetry, ultra-durable Dekton porcelain countertops, and rose-gold GESSI faucets, complemented by a premium Miele appliance suite and professional Gaggenau and Rinnai cooktops. A secondary chef’s kitchen offers additional stainless steel prep space, full-height cabinetry, and ambient LED lighting—perfect for hosting and entertaining. Spa-inspired bathrooms boast curbless walk-in showers framed by dramatic 5’ x 10’ porcelain slabs, floating vanities with integrated LED lighting, marble mosaics, and sculptural Lithocast soaking tubs. Fixtures by Hansgrohe, Axor, and GESSI add refined elegance throughout. Sleek flush interior doors, magnetic hardware, wide-plank white oak flooring, and Carrara-style porcelain slab accents create a seamless, minimalist aesthetic. Expansive custom aluminum-framed windows with energy-efficient Low-E glass and invisible screens flood the home with natural light, while 98+ CRI recessed LED lighting ensures gallery-quality illumination. Modern infrastructure includes all-new copper plumbing, dual tankless water heaters, upgraded electrical systems, and luxurious custom walk-in closets illuminated with motion-sensing LED lighting. The attached garage is finished with high-durability epoxy flooring and recessed LED lighting, perfect for car enthusiasts or a studio setup. Outdoors, enjoy a resort-style swimming pool and spa, a cozy gas fire pit, and elegant exterior lighting that transforms the grounds into a nighttime architectural showcase. A detached ADU offers an exceptional retreat, featuring rich white oak paneling, oversized porcelain tile floors, a custom kitchen with Dekton counters, a luxury marble bath, and a striking bookmatched porcelain slab accent wall in the bedroom. Situated close to distinguished Arcadia schools, Santa Anita Park Race Track, the Arboretum, Westfield Shopping Center, and an array of exquisite dining options, this turnkey masterpiece offers the ultimate in luxury living. This extraordinary property must be experienced in person—schedule your private showing today!
中文描述 登錄
登錄






