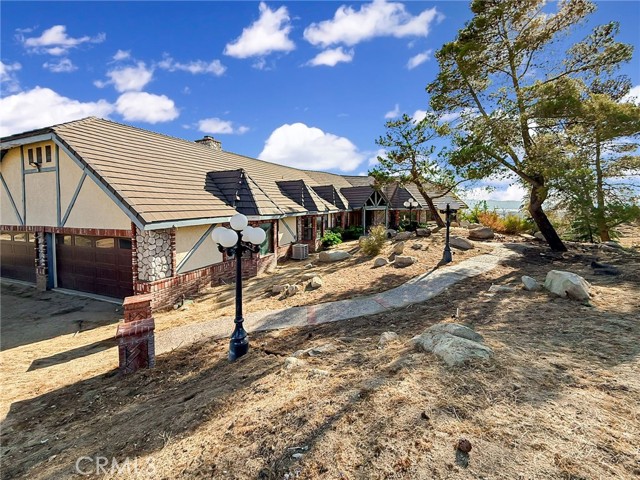Stunning 4100 square foot single story 4 bedroom 3 bath house located in Anza on 9 acres. Property is surrounded by pine trees and natural beauty with breathtaking views, highlighted by brick accents, expansive windows and a welcoming double door entry. A four car garage provides ample parking and storage, while the backyard features a deck and a wrap around concrete patio. Inside, be captivated by a large rustic living room. The space has soaring vaulted wood ceilings with exposed beams and oversized ceiling fans. A brick fireplace, framed with stone accents, serves as the focal point of the room. Expansive windows paired with double French doors on both sides flood the room with natural light and offer stunning views. The room is carpeted, with built in wooden shelving along one wall, and a partial stone accent wall with a railing that opens to a dining area. The kitchen features white cabinetry, dark countertops, and a farmhouse style sink with a wide picture window that fills the room with natural light. Featuring stainless steel appliances, including a double oven and dishwasher, the kitchen also offers an island with ample storage and a second sink. The space opens into a cozy area highlighted by a stone accent wall and high ceilings, a wall of windows and built in storage box for fire wood, giving the room character. To the right of the entry is a versatile room ideal for a home office, cozy den, or optional 5th bedroom featuring a bay windows flooding the room with natural light. Three unique bedrooms with high ceilings, carpet flooring, and ceiling fans; one features a rock accent wall with built in shelving and a sliding door to the back deck with exposed beam ceilings. The master bedroom boasts vaulted ceilings with exposed beams, carpet flooring, and a sitting area highlighted by a brick fireplace with rock accents. A sliding glass door fills the room with natural light and opens directly to the back deck. The attached master bathroom features a soaking tub, a walk in shower, two separate singe sink vanities and the large walk in closet. Two additional bathrooms feature single sink vanities with tile countertops, one offering a walk in shower, the other a shower/tub combo. A convenient laundry room is thoughtfully equipped with a utility sink. The backyard boasts a wooden deck and wraparound concrete patio, ideal for entertaining or unwinding while taking in the breathtaking views of untouched mountain land and the serene natural surroundings.
中文描述


 登錄
登錄






