獨立屋
1345平方英呎
(125平方米)
5350 平方英呎
(497平方米)
1947 年
無
1 停車位
2025年07月30日
已上市 31 天
所處郡縣: CC
建築風格: CNT
面積單價:$356.80/sq.ft ($3,841 / 平方米)
車位類型:GAR,GDO
This unique custom home was thoughtfully designed to blend style and functionality. Nestled on a delightful dead-end street, this spacious 2-bedroom 1-bath plus bonus room offers 1,345 square feet of living space plus an easy ADU conversion opportunity. The flawless open floor plan invites you into a large living room, complete with a cozy fireplace and abundant windows that flood the space with natural light. Enjoy tranquil views of the private courtyard, an ideal setting for relaxation. The kitchen is a chef's dream with ample storage cabinets, tile countertops, and a charming breakfast nook. The two generously sized bedrooms are complemented by a large bathroom featuring an extended vanity plus a make-up station and extra storage. Desirable features include parquet wood flooring beneath the carpets, dual-pane windows throughout, and a spacious laundry room with a storage closet and utility sink. The extra-long driveway leads to the oversized detached garage already equipped with a sink and plumbing for a potential toilet hookup and a large bonus room offering potential for an ADU conversion or home business. The outdoor space features multiple entertaining zones. Whether enjoying the private courtyard, the covered patio, or the low-maintenance backyard with no rear neighbors.
中文描述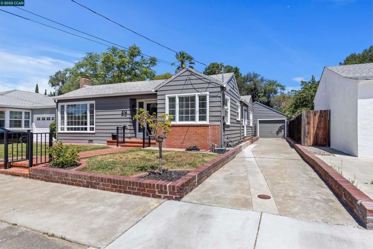
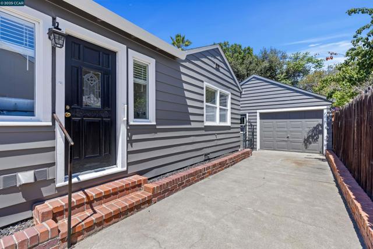
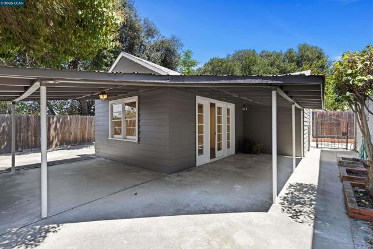
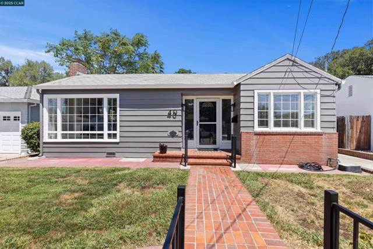
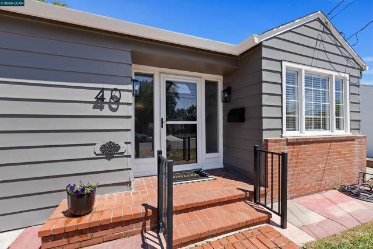
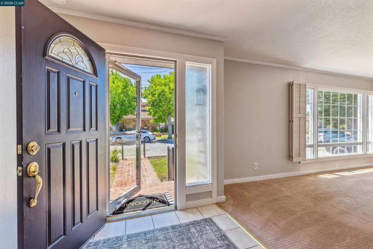
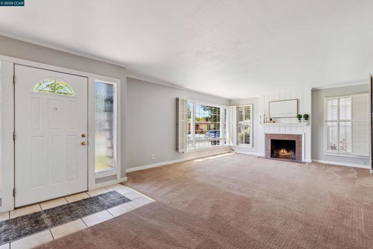
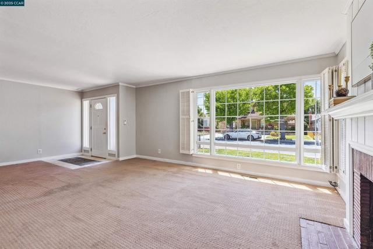
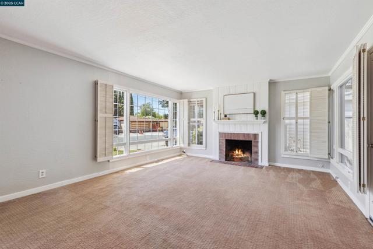
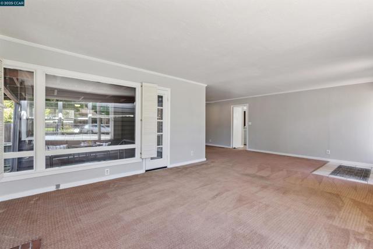
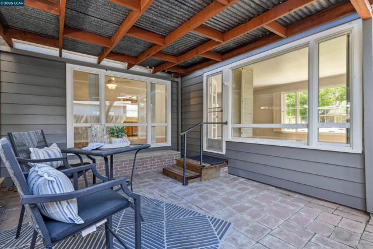
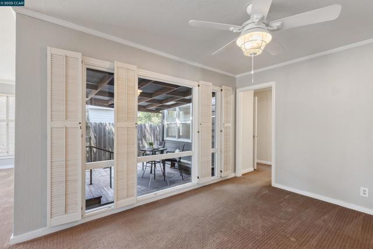
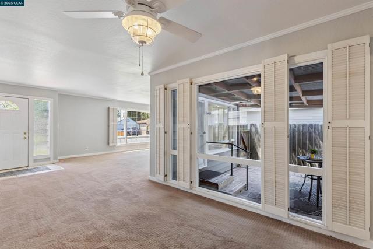
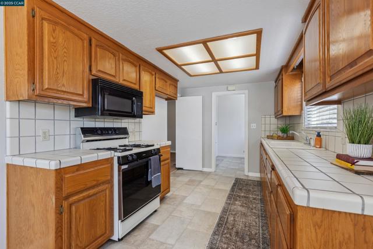
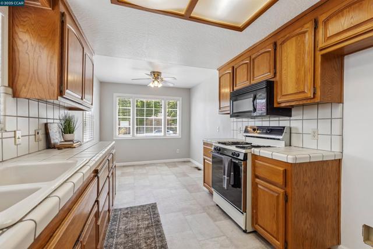
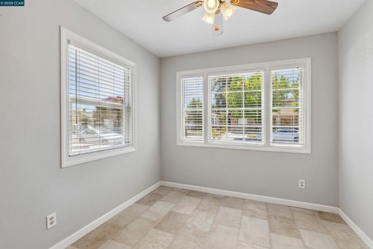
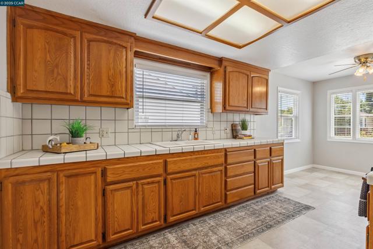
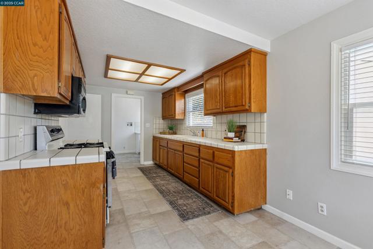
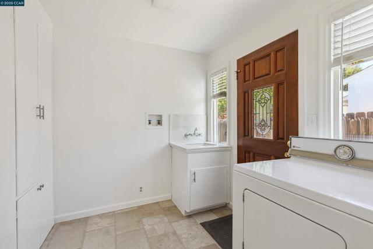
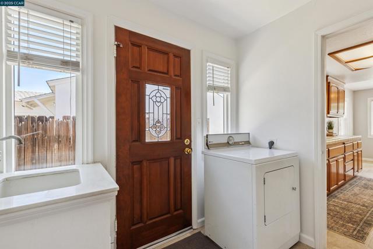
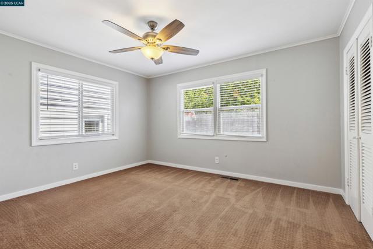
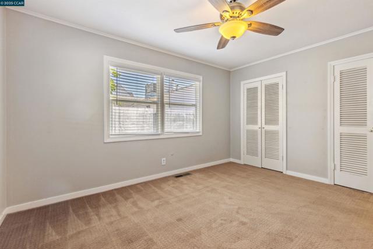
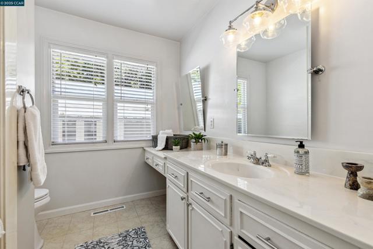
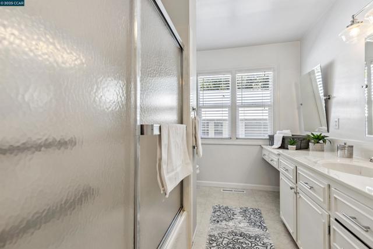
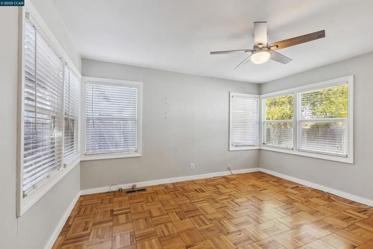
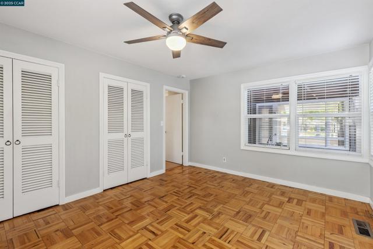
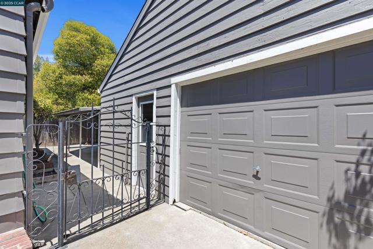
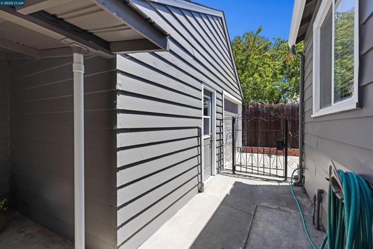
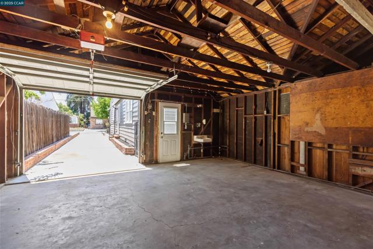
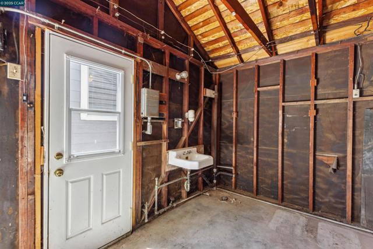
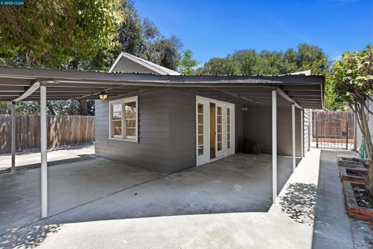
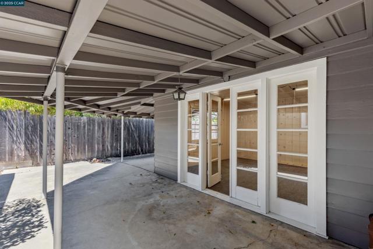
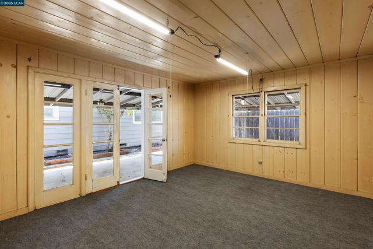
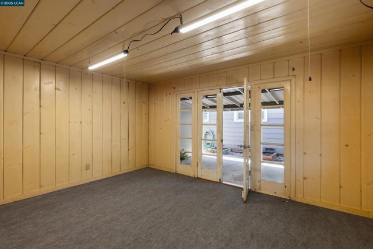
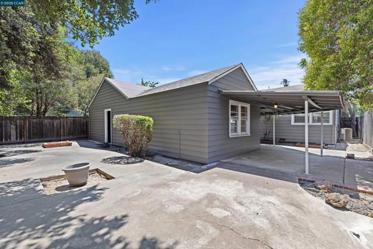
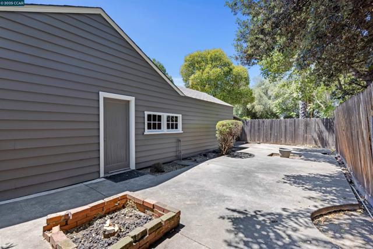
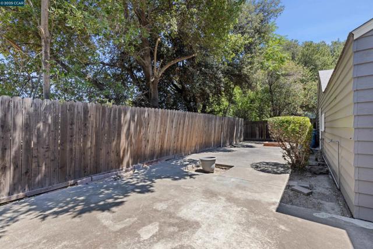
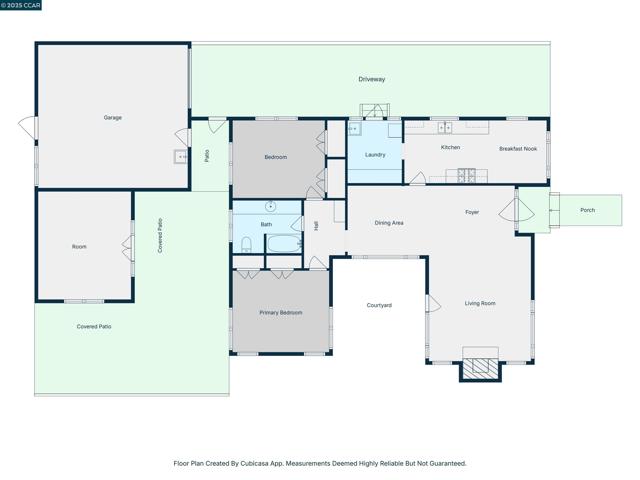
 登錄
登錄





