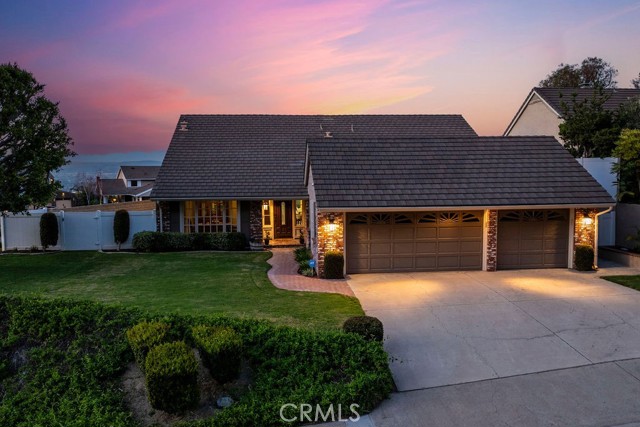獨立屋
2382平方英呎
(221平方米)
10800 平方英呎
(1,003平方米)
1978 年
$175/月
1
6 停車位
所處郡縣: OR
建築風格: TRD
面積單價:$713.69/sq.ft ($7,682 / 平方米)
家用電器:DW,GO,GS,MW,PD,WHU,WLR
車位類型:GA,DY,GAR,FEG,TODG
Dreaming of a single-level retreat with stunning views, a pool, and ample outdoor space? Welcome to 4401 E Ridge Gate Rd in the prestigious Rocky Point community of Anaheim Hills. Nestled on a coveted 10,800 square foot corner lot, this home is adjacent to a deeded 15,000 sqft verdant slope, providing unparalleled privacy and a lush, scenic backdrop maintained by the HOA. A charming brick path winds through a mature lawn, leading to an inviting entry. Inside, natural light floods the spacious living areas, where wall-to-wall windows frame snow-capped mountain views. The recently remodeled kitchen is a chef’s delight, featuring quartz countertops, an island, 6-burner cooktop, stainless steel Kitchen Aid appliances, soft-close cabinetry, pull-out drawers, and a farmhouse sink overlooking the BBQ area—perfect for effortless indoor-outdoor living. A dedicated beverage station with two appliance garages and a refrigerator makes mornings a breeze, whether enjoying coffee in the casual dining area or al fresco through the French doors. Unwind in the inviting family room, where an updated fireplace, built-in surround sound, and serene views create the perfect space to relax. Step outside to your private backyard oasis, where a sparkling pool and spa offer front-row seats to breathtaking city light views—ideal for entertaining or unwinding under the stars. The primary suite is a true retreat, with French doors leading to the backyard, elegant crown molding, high ceilings, and a remodeled en-suite bathroom featuring a soaking tub, walk-in shower, and dual vanities. Three additional spacious bedrooms share a renovated dual-vanity bathroom with a separate commode area. Additional highlights include luxury vinyl plank flooring in most living areas and the primary suite, a dedicated laundry area, crown moulding, chair rails ceiling fans, dual pane windows, and a 3-car garage with epoxy flooring & ample storage. Located in the award-winning Nohl Canyon Elementary, Cerro Villa Middle, Villa Park High, and minutes from top-rated dining, shopping, and convenient freeway access (91 & 55)—this home is the complete package. Don’t miss this rare opportunity for single-story living with stunning views, a remodeled interior, and an entertainer’s backyard!
中文描述 登錄
登錄






