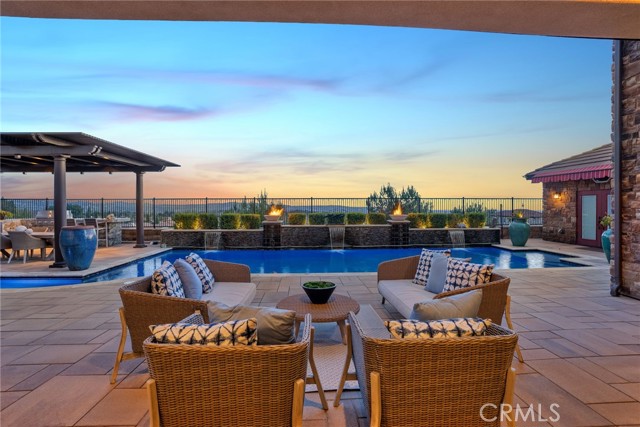獨立屋
6220平方英呎
(578平方米)
15776 平方英呎
(1,466平方米)
2015 年
$110/月
2
6 停車位
所處郡縣: OR
建築風格: MED,SPN
面積單價:$739.55/sq.ft ($7,960 / 平方米)
家用電器:6BS,BBQ,BIR,CO,DW,DO,FZ,GD,GS,GWH,IM,MW,HOD,SEF,RF,VEF,WOD,WLR
車位類型:STOR,GA,DY,DBRK,GAR,FEG,TODG
Showcasing more than $1.5 million in bespoke upgrades, custom appointments and expanded floorplan, this opulent estate is completely turn-key. The artistry of nature sweeps across panoramic views that embrace rolling hills, colorful sunsets, Catalina Island, shimmering evening lights and glowing fire bowls around the pool, creates a backdrop for upscale living and entertaining that is without compare. Located on an elevated cul-de-sac street in the prestigious Amalfi Hills community, the elegant residence was completely renovated in 2019 with no expense spared. A gated courtyard leads to a towering foyer with marble flooring sets the scene for luxury living with ample room for a grand piano. A formal sitting and dining room provide sophisticated settings for grand-scale entertaining, while hardwood flooring, custom built-ins, light fixtures and window treatments capture the eye at every turn. Offering the highest-quality finishes and craftsmanship including custom millwork, stonework, beamed ceilings, designer paint and wall treatments. A Great Room with bi-fold doors opens to the resort style backyard with custom fireplace and illuminated built-in cabinetry that flows seamlessly under a stone archway to the re-imagined kitchen where a massive island, nook with built-in desk, custom cabinetry, pro-level appliances and built-in refrigerator are featured. A second built-in refrigerator awaits in the generous walk-in pantry. Dual primary suites ensure the ultimate in personal comfort, with one located on the main floor and another upstairs with a covered view balcony. The primary main floor master suite offers a retreat with custom built-ins, adjacent sun room overlooking the pool and opulent bathroom with spa tub, dual closets and vanity. A large main floor guest suite with sitting room, en-suite bath and walk-in closet is ideal for multi-generational families or visiting guests. Opening to a side patio, an office with built-ins and full bath makes a great study or nanny’s quarters. Up the iron staircase to a loft and 2 secondary bedrooms with bathrooms. Grounds are impeccably maintained and professionally landscaped. Enjoy custom decking and waterfalls around a sparking pool with swim jets, Baja shelf and fire bowls; a detached pool cabana, casita or additional office with full bath and retractable awning Enjoy a covered loggia with built-in outdoor kitchen/BBQ with magnificent and inspiring panoramic views. The finest luxury living and lifestyle!
中文描述 登錄
登錄






