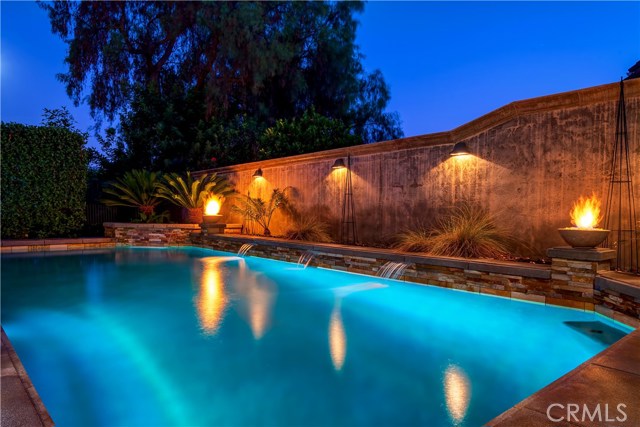獨立屋
3239平方英呎
(301平方米)
10000 平方英呎
(929平方米)
1983 年
無
Two,Multi/Split
3 停車位
所處郡縣: Orange
建築風格: Tudor
面積單價:$328.81/sq.ft ($3,539 / 平方米)
家用電器:6 Burner Stove,Dishwasher,Disposal,Gas Oven,Gas Range,Microwave
車位類型:Garage - Three Door,Street
所屬高中:
- 城市:Yorba Linda
所屬初中:
- 城市:Yorba Linda
所屬小學:
- 城市:Yorba Linda
Perfectly situated in the prestigious community of Chateau Hills awaits this pristine home sitting on a lot boasting 10,000 sq.ft. As you enter, your eyes gravitate toward the detailed travertine floor and inviting family room with fireplace. High ceilings outlined with with dark beams, and light bright upgraded windows. The main level space features a highly upgraded bathroom with custom tiled steamroom with multiple shower jets to get the kids washed off from the pool. There is also an office on this level that can easily be converted to a 5th bedroom. Walk down to the main level where you are greeted by an open concept eat-in kitchen that opens to the living room with pool views. Adjacent to the kitchen a spacious formal dining room with vaulted ceilings and sliding doors maximize the ultimate indoor/outdoor living experience. Outside you will find a private manicured backyard for entertaining and a newer saltwater pool/spa area that feature LED lights, water features and pool automation. Spacious bedrooms throughout the upper level include a large master with dual french doors to a great balcony were you can enjoy city light views and tranquil breezes. The upgraded bathroom is accented by travertine flooring, granite dual sink vanities, and a custom frame-less enclosed shower featuring dual shower heads and a jetted tub. You will also enjoy a dual entry walk-in closet. Recent upgrades include brand new 40 yr roof, water softener, electronic air cleaner, laundry room
中文描述

 登錄
登錄






