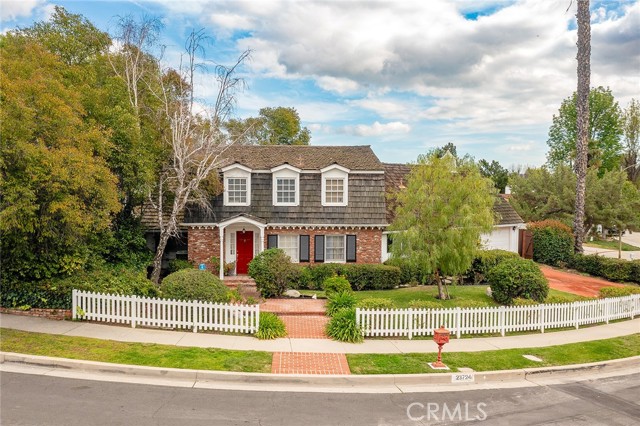獨立屋
2753平方英呎
(256平方米)
8432 平方英呎
(783平方米)
1961 年
無
2
2 停車位
所處郡縣: LA
建築風格: CPC,TRD
面積單價:$590.27/sq.ft ($6,354 / 平方米)
家用電器:DW,ES,FZ,MW,RF
車位類型:BOAT,DY
Picture perfect Cape Cod style pool home with stunning newly constructed guest unit located at the end of a quiet cul-de-sac! Perfectly balancing the charm & details of a bygone era with tasteful upgrades & modern amenities, this timeless home truly sets itself apart from the rest. Set back from the street behind a white picket fence, the property boasts expansive frontage with lush landscaping, inset front patio with porch swing, and long driveway. A covered front porch adorned with brick facade & detailed moldings greets you before stepping inside. Formal entry opens to a spacious living room with rock fireplace & wide plank oak wood floors that carry through to the formal dining room with two sets of large picture windows & bench seats overlooking the yard. Separate family room has wood mantled white brick fireplace, wood product walls, & Milgard French doors that open to the backyard. Kitchen opens to the family room & features oversized picture window overlooking the yard, granite counters, solid wood cabinetry with original brass handles, breakfast bar, & separate cozy breakfast nook with custom storage & built-in display cabinets. The sunlit primary suite is located on the first floor with separate exterior access, closet, & en-suite bathroom with dual sinks, shower, & sumptuous Roman bathtub. An enclosed separate laundry area has storage & folding shelf. Upstairs there are 3 additional secondary bedrooms all featuring exposed wood beamed ceilings with crown moldings, ceiling fans, & closets with built-ins including one large walk-in. Spacious hall bathroom features dual sinks & tub/shower combo with patterned tile backsplash. Garage was converted into an approx. 575 SF newly constructed guest unit with private entrance featuring family room; full kitchen with butcher block countertops, stainless appliances, custom soft close cabinetry, open shelves, & breakfast bar; custom staircase with bespoke “sailing†inspired rope banister that ascends to a loft bedroom with wood beamed ceiling & custom closet space; separate gaming closet with sound proofing; & private bathroom with walk-in shower. Extremely private entertainer’s backyard boasts swimming pool, covered trellis with electrical, multiple patio areas including raised Trex deck surrounded by mature trees & overlooking the verdant grounds. Adjacent to dining/shopping at the Westfield Mall/Village, The Calabasas Commons, Warner Center, & zoned for award-winning El Camino & Hale charter schools.
中文描述 登錄
登錄






