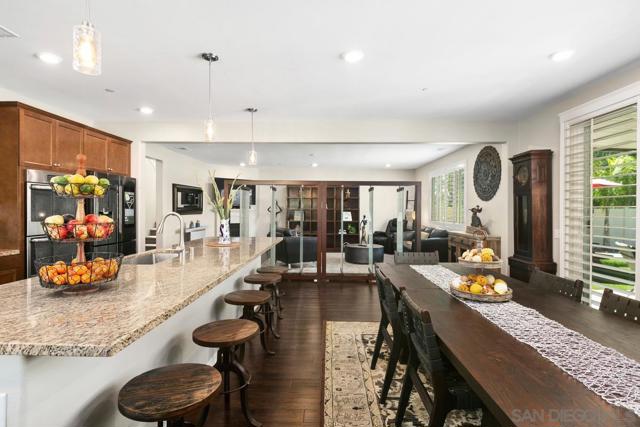Welcome to your dream home! Meticulously cared for and offering the perfect blend of luxury and comfort! The heart of this home is the gourmet kitchen, emphasizing an oversized center island with tons of storage, granite countertops, stainless steel appliances, and a generously sized pantry. It's a chef's paradise! The kitchen seamlessly opens into the expansive dining & living room, where the fireplace sets the stage for memorable gatherings and entertainment. Wait until you step into your private backyard, beautifully landscaped with a stunning saltwater pool and spa, a custom firepit, Alumawood patio cover, and upgraded low-maintenance turf. Back inside, details abound, from the plantation shutters throughout, upgraded flooring downstairs and a neutral paint palette that complements any style. Downstairs offers the convenience and flexibility of having a bedroom and a full bath on the main level, ideal for guests or multigenerational living. Upstairs, discover your spacious loft area connecting you to an expansive master suite with a large walk-in closet and an ensuite bath featuring dual vanities, a soaking tub, and a separate shower. There are large closets and plenty of storage throughout the home. Enjoy over 2,800 square feet of spacious living, featuring a thoughtfully designed open floor plan that maximizes functionality and flow. Equipped with solar power and a tankless water heater, helping you save on utility bills. Welcome to your dream home! Meticulously cared for and offering the perfect blend of luxury and comfort! The heart of this home is the gourmet kitchen, emphasizing an oversized center island with tons of storage, granite countertops, stainless steel appliances, and a generously sized pantry. It's a chef's paradise! The kitchen seamlessly opens into the expansive dining & living room, where the fireplace sets the stage for memorable gatherings and entertainment. Wait until you step into your private backyard, beautifully landscaped with a stunning saltwater pool and spa, a custom firepit, Alumawood patio cover, and upgraded low-maintenance turf. Back inside, details abound, from the plantation shutters throughout, upgraded flooring downstairs and a neutral paint palette that complements any style. Downstairs offers the convenience and flexibility of having a bedroom and a full bath on the main level, ideal for guests or multigenerational living. Upstairs, discover your spacious loft area connecting you to an expansive master suite with a large walk-in closet and an ensuite bath featuring dual vanities, a soaking tub, and a separate shower. There are large closets and plenty of storage throughout the home. Enjoy over 2,800 square feet of spacious living, featuring a thoughtfully designed open floor plan that maximizes functionality and flow. Equipped with solar power and a tankless water heater, helping you save on utility bills. The Briarwood community offers a private gated park w/ a picnic area, basketball court, and playground, perfect for family outings. Enjoy the convenience of being close to shopping, schools, restaurants, and easy freeway access for stress-free commuting. This property shows like a model home and is truly a must-see! Don't miss your chance to own this highly upgraded pool home on a large, private corner lot!
中文描述

 登錄
登錄






