獨立屋
5461平方英呎
(507平方米)
67954 平方英呎
(6,313平方米)
2015 年
無
2
4 停車位
2024年03月01日
已上市 58 天
所處郡縣: SB
建築風格: MOD
面積單價:$772.75/sq.ft ($8,318 / 平方米)
家用電器:6BS,DW,DO,FZ,GD,GR,MW,HOD,RF
車位類型:AGAT,CIRC,GA,DY,DYLL,GAR,SEG,PVT,RP
If you are looking for a one-of-a-kind architect-designed home, look no further! The vision for this Desert Modern home was brought to reality by notable architect, Marc Soloway of Tuscon, Arizona. This property is characterized by its curved roof slabs & walls of glass. The entrance of this home gracefully opens on to the great room boasting window heights of 21' to capture a full view of the snow-capped mountains. The cantilevered & angled roof line is set high above curved glass windows giving the impression of “flying roofs". The design of the roof covers the living space, so sun exposure does not become an issue, while the clerestory windows give the impression that you are standing in a house of glass. The interior boasts custom finishes in every space, including a host of original designed metal finishes throughout the home. The California Gold stacked stone graces both the interior & exterior of the property, providing for a fully integrated indoor/outdoor experience. The various wood accents create warmth & interest. The walls of horizontal sliding windows fold into each other so there is no obstruction of the views. You can see east to Mt. San Jacinto and, on a clear day, west to Los Angeles. The bar area also includes stacking windows that provide for seamless entertaining, both inside & outdoors. The infinity edge pool & cascading water feature are magnificent! It was designed to not only be a place to cool off in the summer, but to provide a visual work of art you can gaze upon every day. The kitchen is fantastic with its gorgeous granite counters, a Dune Spider Glass backsplash & elegant European-style cabinets. There is a full suite of Thermador professional-grade appliances & an oversized walk-in pantry. All of the finishes in the house were tastefully curated by designer Lori Carroll, who works to create high-end designs that integrate the landscape of the property & the lifestyle you are seeking. Every room & finish is stunning.There is a beautiful primary suite with all of the amenities, including a huge closet. Auto enthusiasts will love the enormous garage space with room for potentially 4 cars or more. Additionally, the house is gated for privacy & also includes approx. 38 fully paid solar panels. The expansive lot provides plenty of space to entertain. There are also permitted plans to create a second, first floor master suite, ideal for extended family. This home is enhanced by bespoke amenities tailored to fulfill every desire.
中文描述
選擇基本情況, 幫您快速計算房貸
除了房屋基本信息以外,CCHP.COM還可以為您提供該房屋的學區資訊,周邊生活資訊,歷史成交記錄,以及計算貸款每月還款額等功能。 建議您在CCHP.COM右上角點擊註冊,成功註冊後您可以根據您的搜房標準,設置“同類型新房上市郵件即刻提醒“業務,及時獲得您所關注房屋的第一手資訊。 这套房子(地址:125 Rose Ct Upland, CA 91784)是否是您想要的?是否想要預約看房?如果需要,請聯繫我們,讓我們專精該區域的地產經紀人幫助您輕鬆找到您心儀的房子。
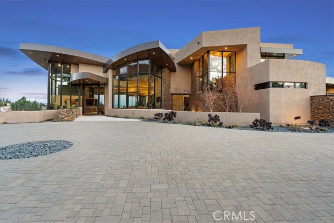
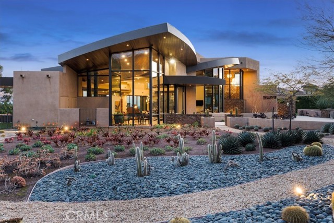
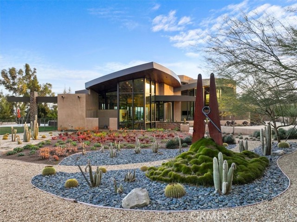
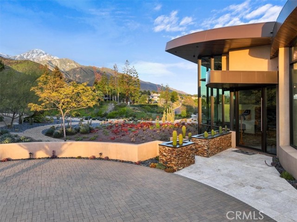
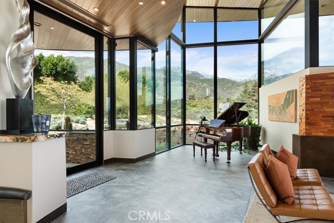
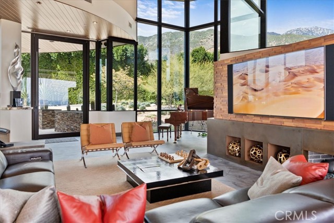
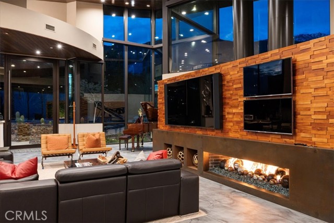
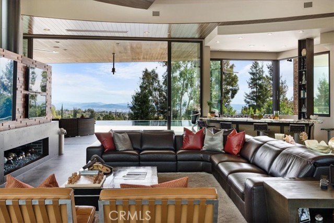
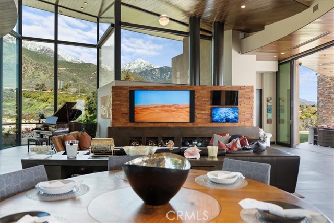
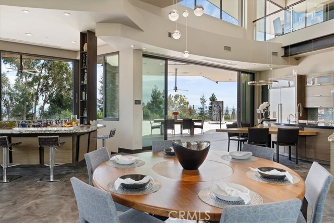
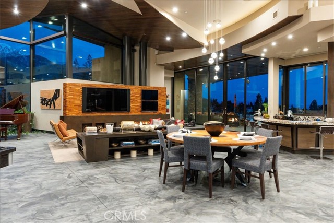
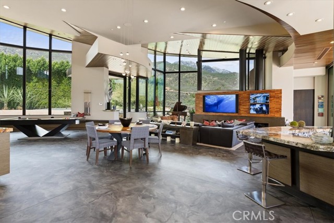
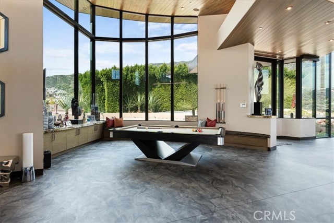
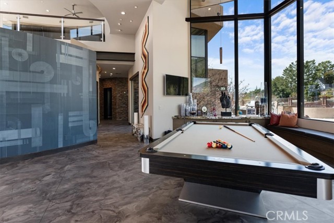
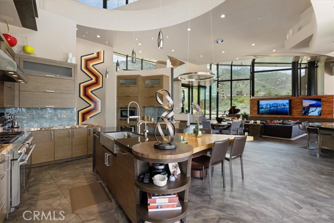
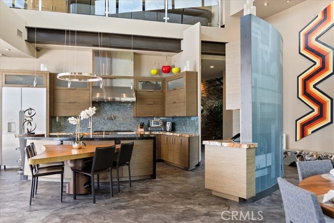
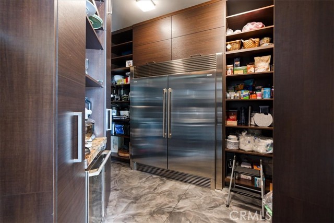
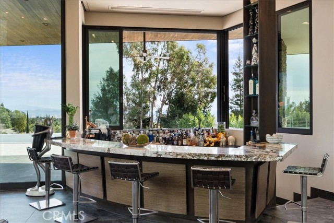
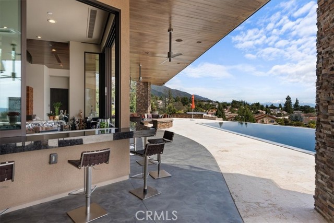
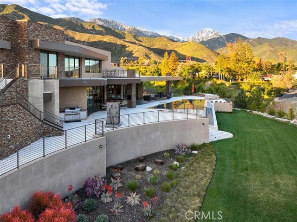
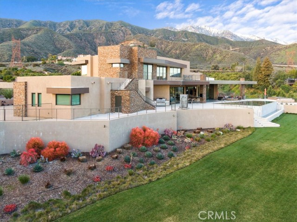
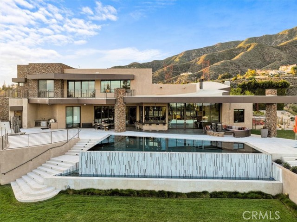
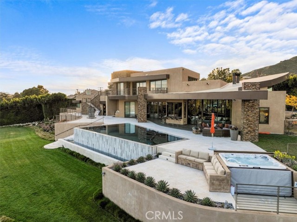
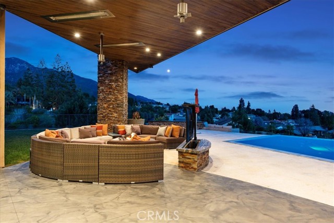
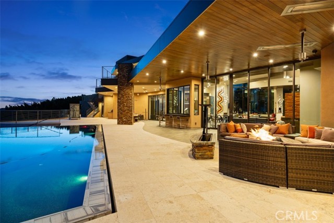
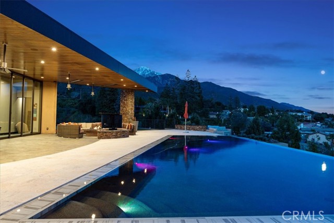
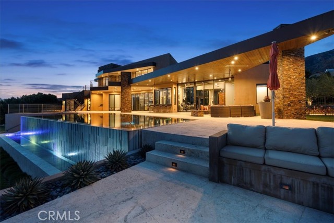
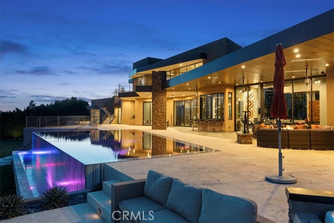
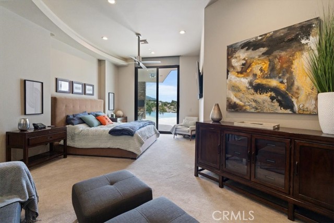
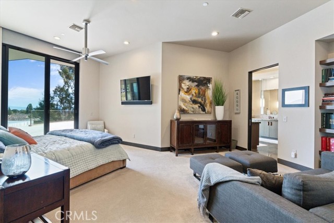
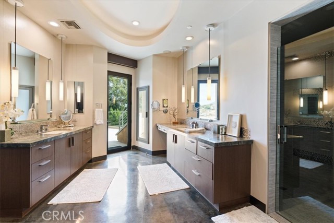
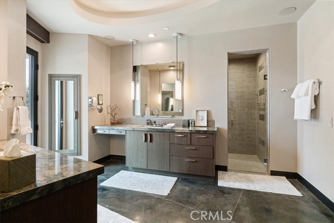
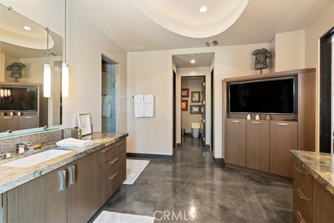
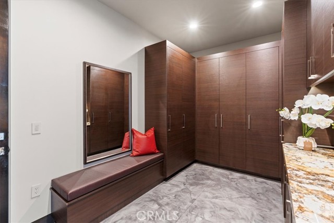
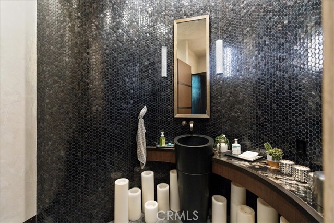
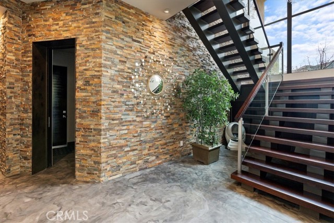
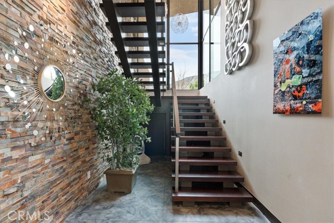
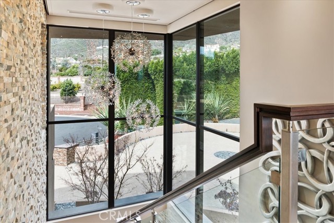
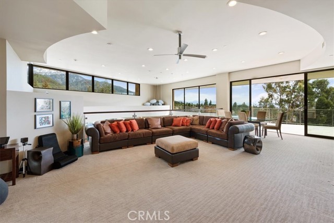
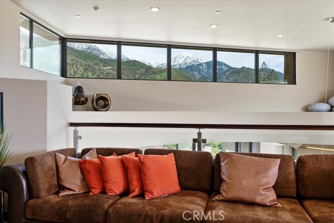
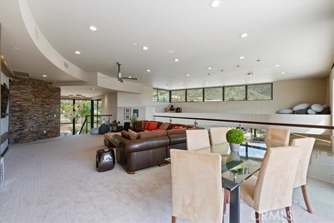
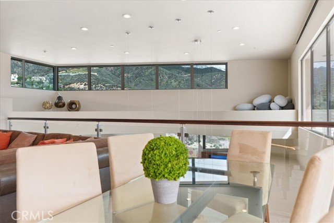
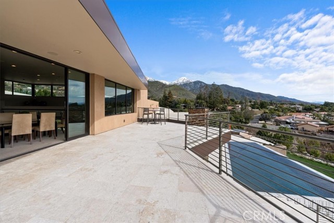
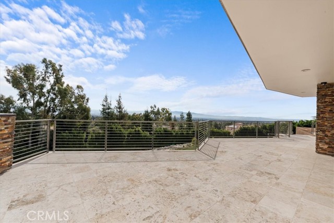
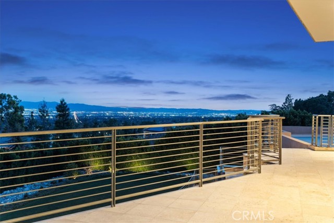
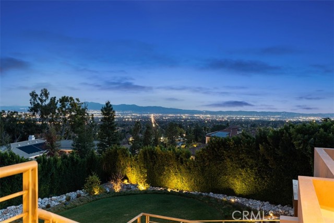
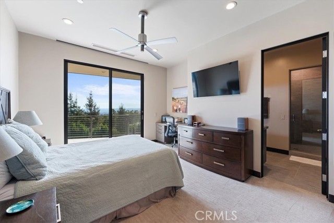
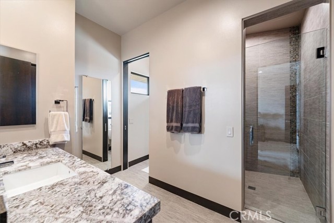
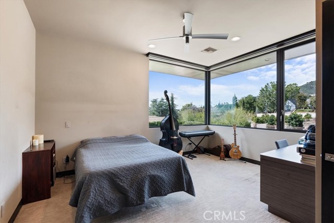
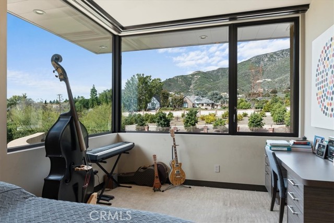
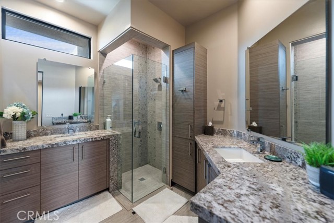
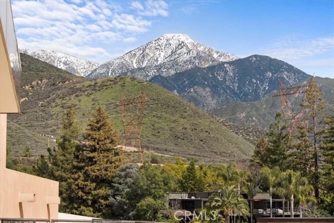
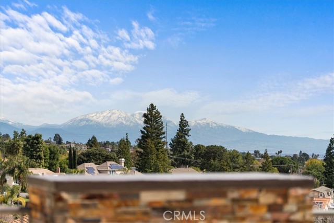
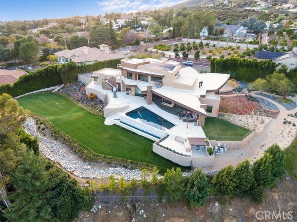
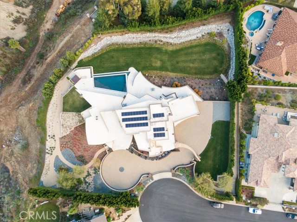
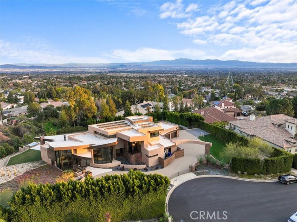
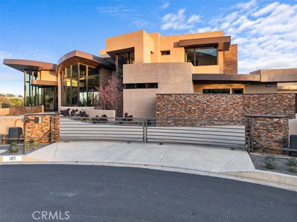
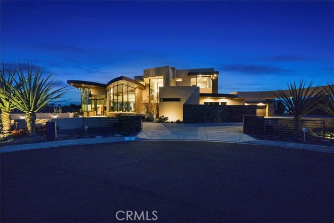

 登錄
登錄





