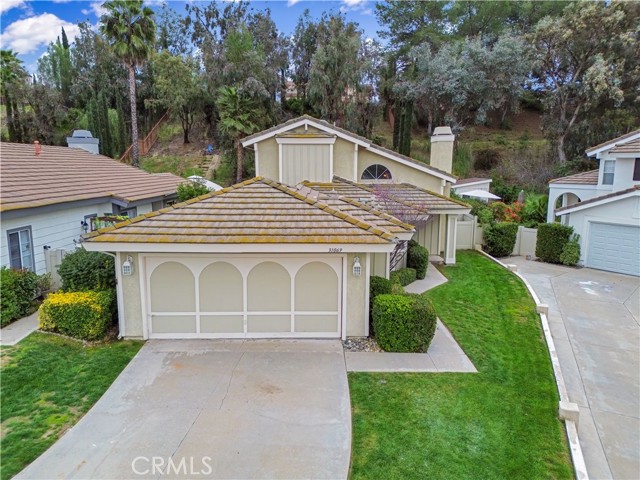獨立屋
1524平方英呎
(142平方米)
9148 平方英呎
(850平方米)
1988 年
$20/月
2
2 停車位
所處郡縣: RI
建築風格: TRD
面積單價:$410.10/sq.ft ($4,414 / 平方米)
家用電器:DW,FSR,GD,GO,GR,GS,GWH,HOD,WHU,WLR
車位類型:GA,DY,DCON,DUSS,GAR,FEG,SDG,GDO
Great 4 bedroom 2 bathroom two-story Temecula home located in the in the Villages No.2 HOA community. This 1524 square foot home was built in 1988 and sits on a very large 9148 square foot lot with 2 car attached garage and an extended driveway for ample parking and attractive curb appeal. Upon entry, greeted with an open floor plan adorned with wood plank flooring, high ceilings, and a light paint scheme, creating a luminous and inviting atmosphere. Directly ahead, this flexible area can function as a formal sitting room or dining space, ideal for hosting elegant gatherings. To the left of the entry, you will find a well-appointed brand new remodeled kitchen, a cozy eating nook and garage access. The kitchen featuring tile flooring, bay windows bringing in natural sunlight, plenty of cabinets and counter space, white appliances, including a 4-burner stove top, an oven, dishwasher, and recessed lighting with all new cabinets and quartz countertops. Adjacent to the kitchen is a nook with a sliding door grants access to the side yard. The spacious family room is the heart of the home, offering a wood burning fireplace, high ceilings, a large sliding glass door and windows for ample natural lighting, while the staircase adds a touch of elegance. Moving down the hallway, you will discover three additional bedrooms, linen cabinets and a hall bathroom. The hallway bathroom includes a shower/tub combo, single sink vanity, and tile flooring. The bedrooms offer ample space and comfort. Two of them are adorned with plush carpet flooring, while the third features wood plank floors and a sliding glass door providing access to the backyard. Each bedroom is equipped with windows and closets featuring sliding doors. Upstairs introduces the master suite, with lofty ceilings and a spacious three-panel mirrored door closet that offers both convenience and style. The master bath is a private oasis, featuring a shower/soaking tub combo that invites you to unwind. Dual vanity sinks provide ample counter and storage space. Sunlight streams in through two skylights, filling the space with an abundance of natural light. Outside, the expansive backyard features mature trees, a wood patio, and lovely landscaping, offering a perfect space for relaxation or entertaining. The lush green grass invites customization, while the sloped terrain adorned with brush adds a rustic charm and a sense of privacy. Conveniently located near shopping centers, freeways, and highways.
中文描述 登錄
登錄






