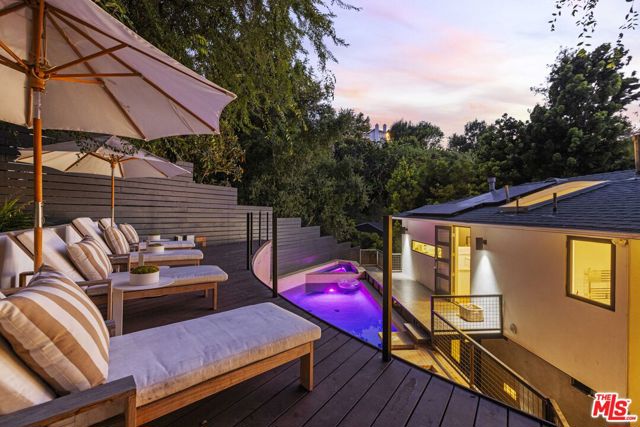獨立屋
2886平方英呎
(268平方米)
12138 平方英呎
(1,128平方米)
1940 年
無
2
4 停車位
所處郡縣: LA
建築風格: CNT
面積單價:$831.60/sq.ft ($8,951 / 平方米)
家用電器:BBQ,DW,GD,MW,RF
車位類型:DY
所屬高中:
- 城市:North Hollywood
- 房屋中位數:$178.6萬
所屬初中:
- 城市:North Hollywood
- 房屋中位數:$67萬
Nestled in the hills of Studio City, this stunning 4-bedroom, 5-bathroom contemporary ranch-style residence offers the ideal blend of elegance, comfort, and exceptional outdoor living. The open-concept design seamlessly connects the living room, dining room, and an entertainer's kitchen, complete with an expansive island and two built-in wine fridges. Every space flows effortlessly, making it perfect for both intimate gatherings and grand celebrations. The primary suite offers a serene retreat, while two spacious en-suite bedrooms, each with Fleetwood doors opening to the outdoor oasis, offer privacy and convenience. Downstairs, a fourth en-suite bedroom awaits, alongside a 750-square-foot four-car garage that doubles as a flexible space - whether a production office, music studio, or gym. Step outside into your private sanctuary, where custom accordion doors open up to mountain views, a deck with built-in barbecue, and an expansive entertainment area featuring a built-in bar, outdoor TV, and a 10-foot fire pit. The lush landscaping with succulents, sparkling pool, and spa create the perfect backdrop for sunny Southern California days.Situated on a rare 12,000-square-foot lot that spans street to street, this home combines tranquility with convenience, just moments from the vibrant shopping, dining, and entertainment that Studio City offers. Whether you're hosting unforgettable soires or enjoying quiet evenings by the pool, this property invites you to live the California dream.
中文描述

 登錄
登錄






