獨立屋
2276平方英呎
(211平方米)
10890 平方英呎
(1,012平方米)
2015 年
無
One
3 停車位
2020年10月21日
已上市 1289 天
所處郡縣: Santa Barbara
建築風格: Tudor
面積單價:$504.83/sq.ft ($5,434 / 平方米)
家用電器:Dishwasher,Double Oven,Disposal,Gas Cooktop,Gas Water Heater,Instant Hot Water,Range Hood,Refrigerator
車位類型:Driveway,Garage,Garage Faces Side,Garage - Single Door,Garage - Two Door,Garage Door Opener
所屬高中:
- 城市:Santa Ynez
所屬小學:
- 城市:Solvang
Gorgeous Skytt Mesa Plan 5 features a fantastic split floor plan with 4 generous size bedrooms, 3.5 baths, approx 2,276 sq ft, 3 car garage situated on a large approx. 10,890 sq ft lot. There is nothing standard about this home as there has been a great attention to detail with beautiful quality upgrades throughout with a European flair include custom granite throughout, oil bronzed fixtures throughout, custom split plantation shutters, ceiling fans in all bedrooms and much more! The driveway welcomes you with attractive tumbled euro cobble pavers, grand covered front entry has double door entrance leads you into the living/great room with high ceilings, fireplace & French doors to the back patio. The ultimate cook's dream kitchen is open to the living/great room has a large breakfast bar with pendant lights, beautiful custom cabinetry & granite counters, 5 burner stove top, double oven & breakfast area. There is also a separate formal dining area for those special occasions or Holiday gatherings. The East wing features the exquisite Master suite with vaulted ceilings & French doors to back yard; Master bath offers a generous size vanity with double sinks, large shower with sitting area, separate garden tub & large walk in closet with custom built-ins. Second bedroom could be an office & has its own bathroom. West wing features the 2 others bedrooms, full bath, half bath and the laundry room with plenty of custom cabinetry, pantry & sink and access to the 3 car garage.
中文描述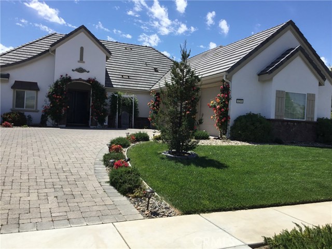
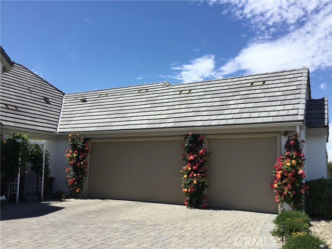
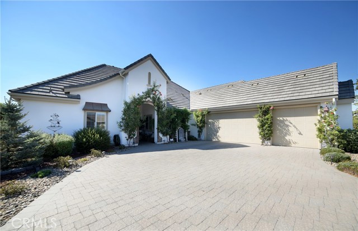
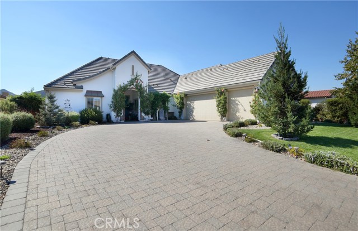
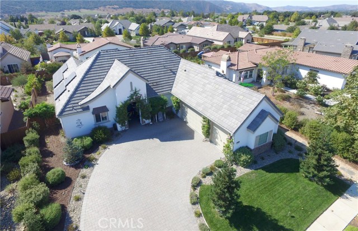
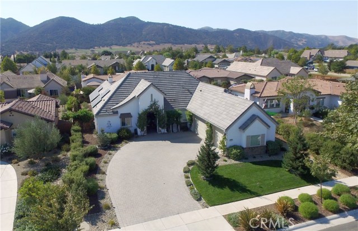


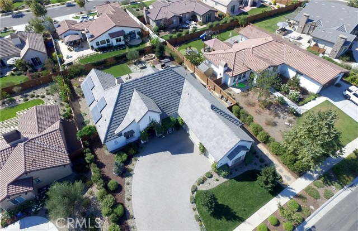
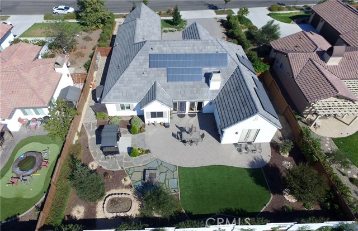
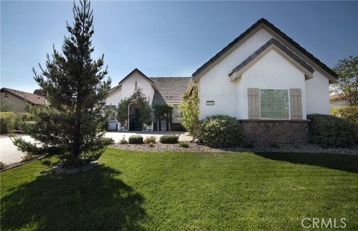

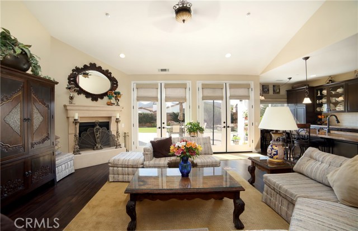
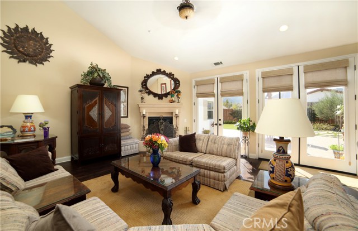


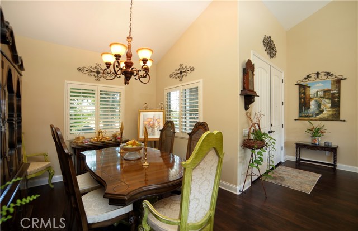
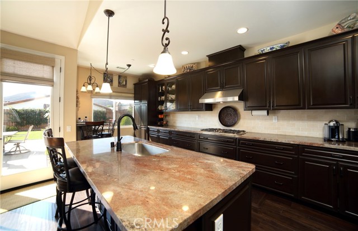
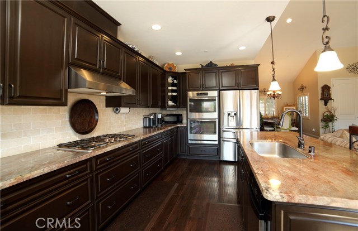
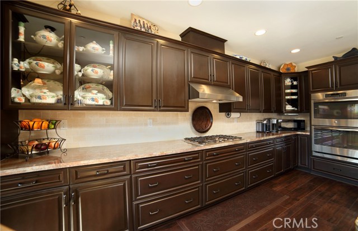
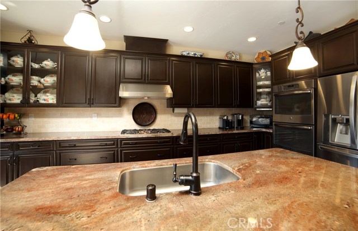

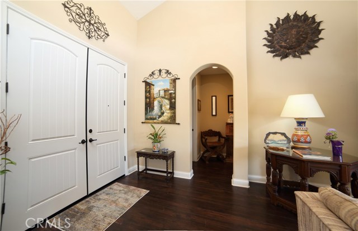
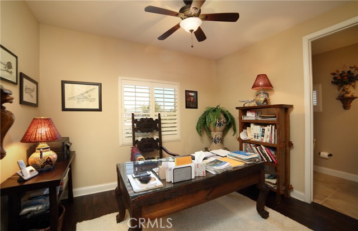
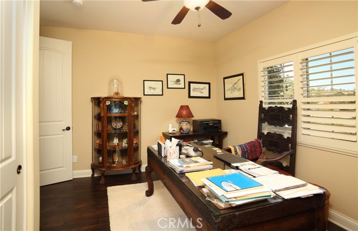
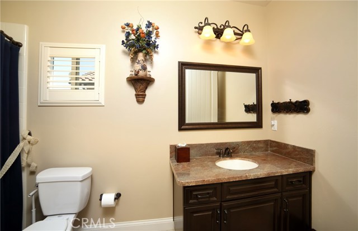
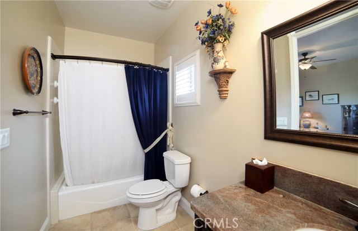
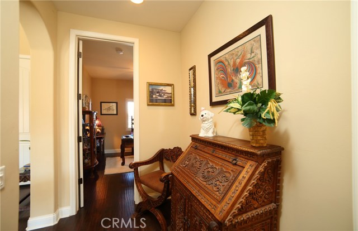
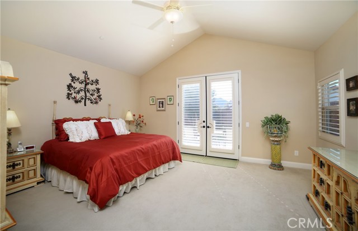
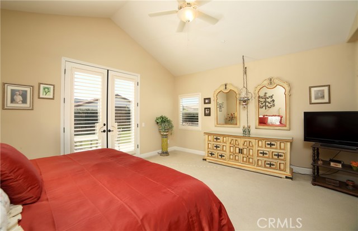


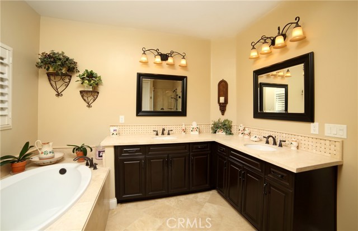
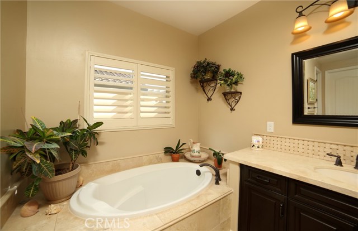

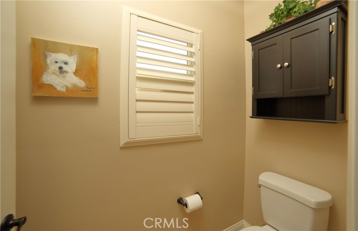
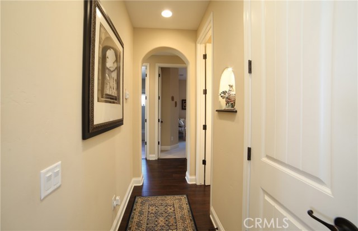
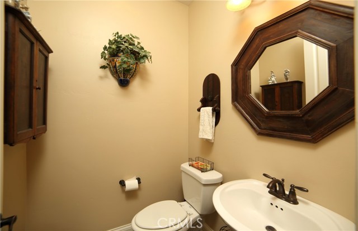
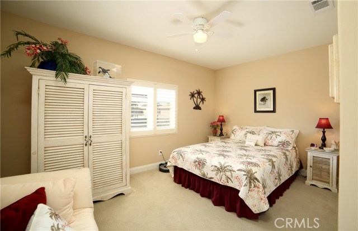
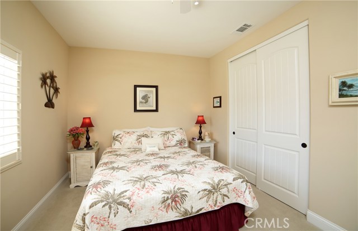
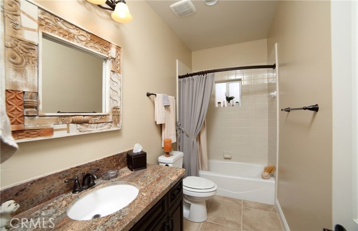
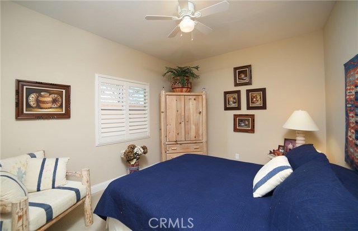

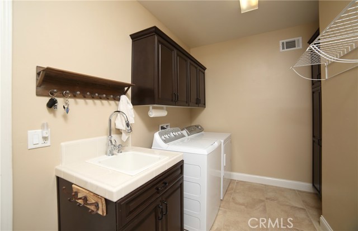
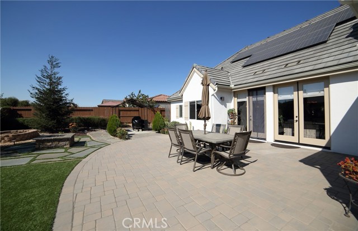
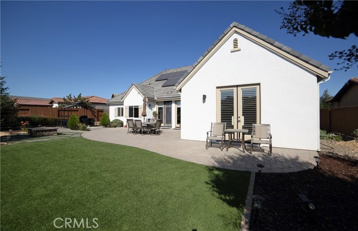
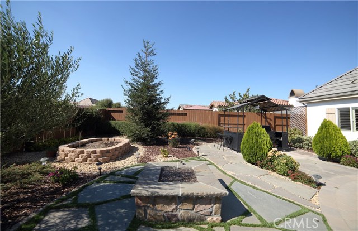
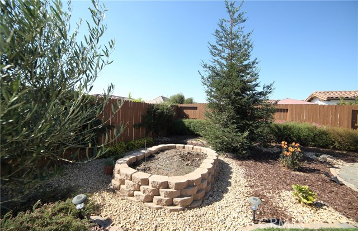
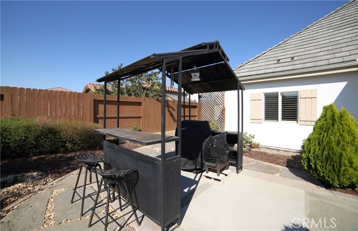
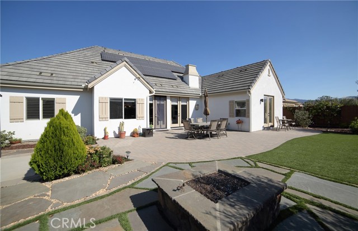


 登錄
登錄





