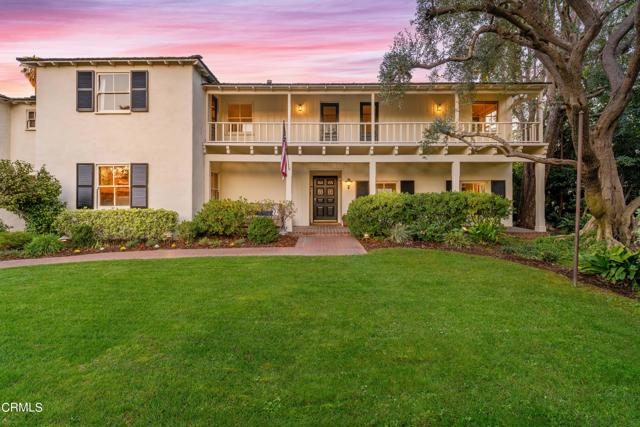獨立屋
6510平方英呎
(605平方米)
19453 平方英呎
(1,807平方米)
1932 年
無
2
4 停車位
所處郡縣: LA
建築風格: COL
面積單價:$903.23/sq.ft ($9,722 / 平方米)
家用電器:DW,DO,GS,MW,HOD,RF,WHU
車位類型:DY,GAR
This gorgeous 1932 Monterey Colonial style home is well-located north of Huntington Drive, near Lacy Park. Showcasing well-appointed traditional details throughout, the living space measures 6,510 SF, including a 4,888 SF Main House with 5 bedrooms and 4.5 baths and a 1,622 SF Guest House with 1 bedroom and 1.75 baths. The spacious nearly half-acre lot offers plenty of space for entertainment and recreation. On the main level, there is a beautiful entry hall with a stately stairway, a formal living room with a fireplace, beamed ceiling and French doors, a formal dining room with double French doors to the rear yard, and a handsome wood paneled library with a fireplace and built-ins. The gourmet kitchen is a light-filled space with high ceilings and double French doors to the yard. Enjoy a beautiful view of the pool and yard from the kitchen and breakfast area. The kitchen showcases hardwood floors, a large center island with a breakfast bar, stainless steel appliances including the Sub-Zero refrigerator and freezer drawers, Miele dishwasher, and Thermador double ovens, granite countertops, and soft-closing drawers. This area is the heart of the home, featuring a built-in desk, generous built-in millwork throughout the kitchen and family room. Relax in the family room, which features high-end built-in cabinets, a large wet bar with an ice maker. Off the kitchen is the laundry room, with Miele washer and dryer, and millwork/cabinetry providing lots of storage space, plus a laundry sink. Upstairs, there are 5 bedrooms and 4 bathrooms, two of which are very large suites. The Guest House, built in 1989, is a fully functional home with a large living room with high ceilings and a fireplace, a full kitchen with high-end appliances, an en-suite bedroom with a full bath plus another 3/4 bath. The rear yard features a pool and spa, beautiful, mature landscaping and trees, multiple patios, and a large grassy area. Beyond the gated driveway, there is a motor court and 4 garage spaces, offering an additional 1,072 SF of parking and storage space. Additional features include solar system (paid off), security system and cameras, updated internet system, built-in speakers, hardwood floors, multi-zone HVAC, and a bolted foundation. Enjoy this spectacular property and its proximity to shops and restaurants on both Mission Street and Lake Avenue.
中文描述 登錄
登錄






