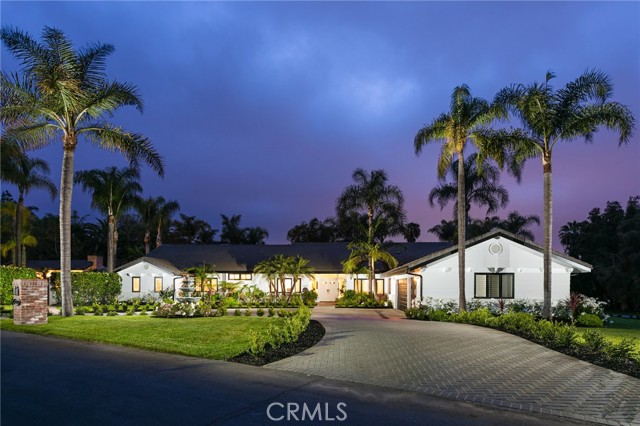獨立屋
4950平方英呎
(460平方米)
41421 平方英呎
(3,848平方米)
1988 年
無
A
3 停車位
所處郡縣: OR
建築風格: RAN
面積單價:$565.66/sq.ft ($6,089 / 平方米)
家用電器:6BS,DW,DO,RF,WHU
車位類型:CIRC,GAR,TDG
所屬高中:
- 城市:San Juan Capistrano
- 房屋中位數:$167.8萬
所屬初中:
- 城市:San Juan Capistrano
- 房屋中位數:$112.5萬
所屬小學:
Tucked away amid the rolling hills and equestrian trails in beautiful, historic San Juan Capistrano, your single-level, private, expansive entertainer’s dream compound awaits. This gorgeous, California-style ranch estate boasts a 5 bedroom, 4.5 bath main house and a 1 bedroom, 1 bath casita, separated by a generous resort-style pool with sloping beach, outdoor covered kitchen with swim-up bar, dining and lounging areas. The level one-acre lot provides full use of every square foot of this property from the outdoor dining, lounging and grill area on one end, through the lush floral large back patios, to the walk-up firepit and outdoor fireplace, to the elevated outdoor dining under the palms by the gorgeous resort pool. The options for entertaining are endless. Arrive at your estate, park in your circular drive appointed with beautiful palms and fresh boxwood, and enter through double front doors into your expansive grand foyer. Straight ahead is your formal living area with vaulted ceilings, stone fireplace and French door leading to the garden patio with stunning fountain. To the left is the bedroom wing of the home with 2 well-appointed guest rooms with a Jack & Jill bath, a large en-suite bedroom or office, a guest half-bath off the extra-large hallway and finally, the huge main bedroom with fireplace, massive bath and expansive 100 sq. ft. walk-in closet. Off the main bedroom are bookend French doors leading to a private patio and out to the pool. Back at the foyer, turn right to go to the huge casual living room with fireplace and generous wet bar. Adjoining are the casual dining and gourmet kitchen complete with Dacor and Kitchenaid appliances, along with a beautiful stone-topped island. Across the hallway is the expansive formal dining room with sparkling chandelier. Off the kitchen down another hallway is the service wing, with bedroom and en-suite bath, plus separate laundry room and finally, the door leading to your expansive 3-car garage with ample storage. Engineered oak and travertine floors grace the entire home. Come and imagine the memories you could create with family and friends, living your best life here in this incredible home.
中文描述

 登錄
登錄






