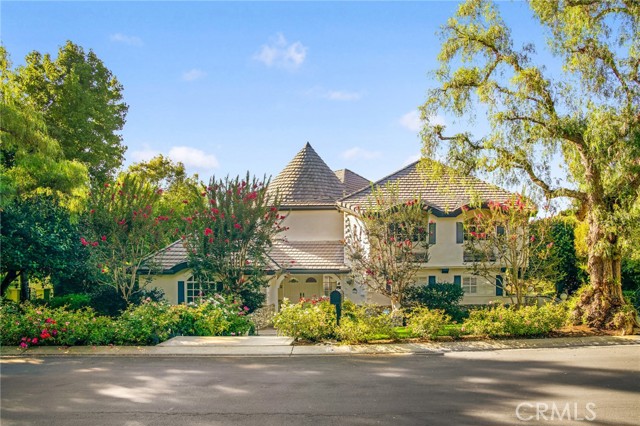獨立屋
4406平方英呎
(409平方米)
43560 平方英呎
(4,047平方米)
1987 年
$662/月
2
3 停車位
所處郡縣: OR
建築風格: FRN
面積單價:$703.59/sq.ft ($7,573 / 平方米)
家用電器:DW,DO,ES,MW,TC,WLR,WP
車位類型:GA,DY,SBS
Perched in the prestigious guard-gated community of the Hunt Club in San Juan Capistrano, this custom residence epitomizes luxury living. Nestled atop the ridgeline, the home is surrounded by lush landscapes, where coastal breezes carry the scent of pepper and eucalyptus trees. Scenic walking and horseback riding trails offer a deep connection to nature, while breathtaking canyon views inspire tranquility. Located on a single-loaded street, this 4,400 sq. ft. home sits on a private 1-acre lot, offering exquisite privacy. The residence features 5 bedrooms and 4.5 bathrooms, with natural light streaming into an impressive entryway adorned with marble floors and soaring ceilings. Newly-installed wood floors add warmth, seamlessly connecting the main living areas to a massive deck with stunning views of hills and sunsets. The property is beautifully landscaped with vibrant roses, camellia bushes, jasmine, and hibiscus. The rear slope is adorned with mature trees, including pink trumpet and jacaranda. The expansive flat backyard area of this one-acre versatile oasis, offering potential for a resort-style pool, spa, or tennis courts, with zoning for equestrian use. It connects to the city's horse trails and hiking system, providing breathtaking vistas of mountains, ocean, and city. The equestrian trails allow foot access to Marbella Country Club and Golf Course. Inside, the living room is bathed in sunlight through expansive sliding doors and windows, featuring a gas fireplace and a bar with bespoke moldings for upscale entertaining. The adjoining dining room boasts tray ceilings with custom lighting, creating an exquisite ambiance. The family room offers comfort with 10-foot ceilings and built-in cabinets, while the kitchen delights with treetop views, a dining nook, double ovens, a walk-in pantry, and a prep sink. The main floor includes a 3-car garage, a powder room, and a private junior suite ideal for guests or multi-generational living. The upper floor features a large laundry room near four generous bedrooms with ensuite baths. The spacious primary bedroom is a relaxing retreat with a large sitting area and private balcony, while the ensuite offers a soaking tub with views of blue skies and leafy trees. Hunt Club's prime location is near award-winning schools, exclusive golf courses, world-class beaches, the Waldorf Astoria, Ritz Carlton, and the historic Mission District, known for its charming boutiques, wine bars, and 5-star dining.
中文描述 登錄
登錄






