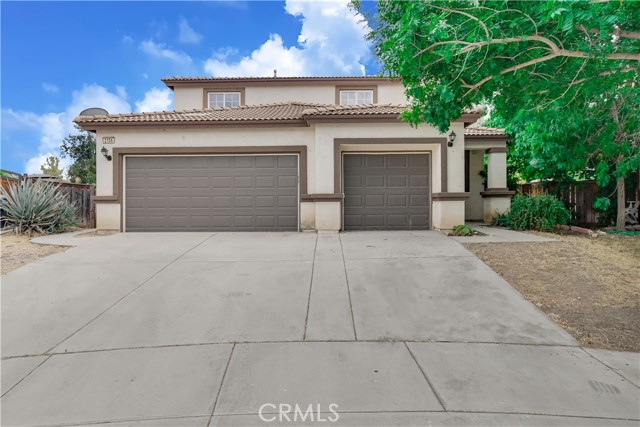獨立屋
3117平方英呎
(290平方米)
7841 平方英呎
(728平方米)
2005 年
無
2
3 停車位
所處郡縣: RI
建築風格: TRD
面積單價:$171.64/sq.ft ($1,848 / 平方米)
家用電器:DW,FSR,GD,GO,GR,GS,GWH,HOD,WHU,WLR
車位類型:GA,DY,DCON,DUSS,GAR,FEG,TODG,GDO
This captivating 3117 square foot two story residence, nestled in the heart of San Jacinto, boasts 5 bedrooms plus a loft, 3 bathrooms, and an 7,841 square foot lot, all within a serene cul-de-sac setting with an attached three-car garage. Upon entering, the open floor plan with a harmonious blend of tile and plush carpet flooring, complemented by crown molding and lofty ceilings with an abundance of natural light. The inviting formal living and dining areas exude warmth, while the gracefully designed staircase adds a touch of elegance. On the main level, a generous bedroom awaits to the left, complete with a full bathroom featuring a vanity sink and a walk-in shower. Nearby, a spacious storage room with built-in cabinets offers convenience and organization, with easy access to the garage. The heart of the home, the family room, captures the essence of comfort with its cozy fireplace and built-in media niche adorned with shelves. Two windows bathe the space in natural light, enhanced by crown molding and plush carpeting. The sliding glass door provides seamless access to the backyard. The kitchen boasting ample cabinets, a pantry with abundant storage, tile flooring and granite countertops. The kitchen's centerpiece is an inviting island, accompanied by a 4-burner stove and oven, all illuminated by a cascade of recessed lighting. Ascend the stairs to the upper level, where an open floor plan seamlessly blends with built-in features and wood flooring that traverses the loft and throughout. Three additional bedrooms, each featuring sliding closet doors, provide ample space for personalization, while the laundry room is equipped with plentiful cabinets, a sink, washer, and dryer hookups. The lavish master suite awaits as a tranquil retreat, adorned with French doors, a ceiling fan, and large windows framing picturesque views. The master bath featuring a walk-in closet, walk-in shower, and a soaking tub framed by a picture window. Dual sinks offer both convenience and storage space, embodying functionality and style. The hallway bathroom features its own dual sinks and a shower/tub combination. Outside discover a sprawling backyard and sizable side yard, a blank canvas for your creative landscaping endeavors. The covered back patio is an ideal setting for hosting gatherings, seamlessly blending indoor and outdoor living. Situated conveniently amidst shopping centers, freeways, and highways, this home offers the perfect fusion of comfort and accessibility.
中文描述 登錄
登錄






