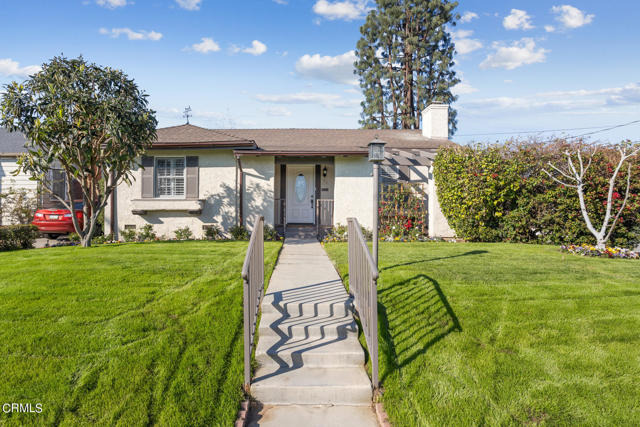獨立屋
1766平方英呎
(164平方米)
7407 平方英呎
(688平方米)
1938 年
無
1
2 停車位
所處郡縣: LA
面積單價:$668.18/sq.ft ($7,192 / 平方米)
車位類型:STOR,SDG,GDO
所屬高中:
- 城市:San Gabriel
所屬初中:
- 城市:San Gabriel
Permitted auxiliary structure measures 278 sq.ft. Situated on a corner and gently elevated lot near the prestigious San Gabriel CountryClub, this well-maintained E.A. Daniell-built traditional home presents a versatile floorplan that can suit any homeowner's lifestyle and needs. The newly designed andprofessionally landscaped front yard, surrounded by colorful perennials and annualflowers, bougainvillea, and mature trees, welcomes one to the covered entrance and astriking front door with leaded glass. Greeted at once with the formal living room with ahandsome fireplace, plantation shutters, and crown molding makes one feelimmediately at home. The adjoining dining room, decorated with chair rail molding andanchored by a newer modern chandelier, is located next to the sunny open kitchen,perfect for gatherings or everyday meals. The kitchen also has a door with directaccess to the side garden and central courtyard. To the west of the living room is thesleeping quarters. The first bedroom is spacious and bright, has a walk-in closet andwindows behind plantation shutters that open up to the picturesque views of the frontgarden. A full bath is conveniently located off the hallway servicing the two frontbedrooms. The second bedroom is huge featuring a large closet and an oversizedwindow. To the north of the dining room is the gallery, pleasantly sunlit with largewindows and a sliding glass door that opens directly into the inviting central courtyard,a perfect outdoor dining spot. The primary bedroom suite off the hall is anchored by abrick fireplace and highlighted by vaulted ceilings, multiple closets, en suite bathroom,and french doors that open up to a private covered patio and backyard. At the end ofthe gallery is the attached 2-car garage housing the washer/dryer and has amplestorage and a newer automatic door. It adjoins a permitted auxiliary structurethat is the perfect space as a home office with its own separate entrance, walk-incloset, and a full bath or a guest bedroom suite. Other highlights include newerengineered flooring in all bedrooms, newer interior and exterior paint, recessedlighting and newer light fixtures, central heating & A/C system with newer ducts, twowater heaters, and a newer electrical panel. This home sweet home is ready for itsnext chapter!
中文描述

 登錄
登錄






