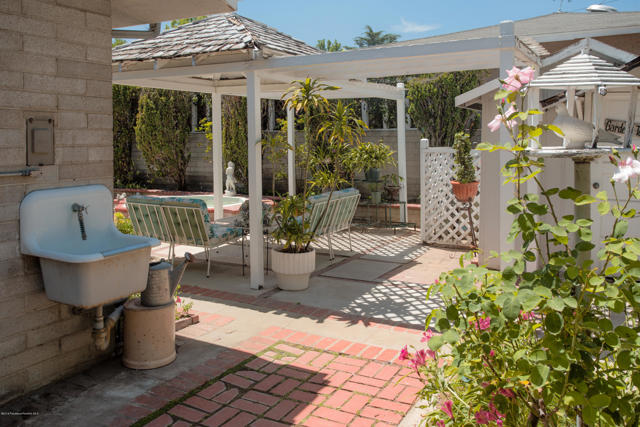獨立屋
2304平方英呎
(214平方米)
10693 平方英呎
(993平方米)
1953 年
無
0
5 停車位
所處郡縣: LA
建築風格: RAN,CB,MCM
面積單價:$312.07/sq.ft ($3,359 / 平方米)
家用電器:DW,MW,GD,OV,BI,HOD,RF
車位類型:GAR,RP,SDG
Beautiful mid-century ranch style home, designed by Claremont architect, Theodore Criley, Jr. Masonry block construction with cement tile roof, with marble floor entry way leads to sunken living room to the left and formal dining room to the right. The living room has a gas fireplace with a wood mantle and mirror surround and full-wall built-in bookshelves. This is a great entertainment home with a large, indoor lanai featuring full-height glass walls looking onto one of two patio areas with mature, formal gardens. The home has two, large master suites with extra closet space. One of the suites has a wardrobe and vanity with double sinks in the bathroom. The other suite has full wall of closets with bi-fold doors, and a private bath with luxurious corner tub. Near the kitchen, the third
中文描述 登錄
登錄






