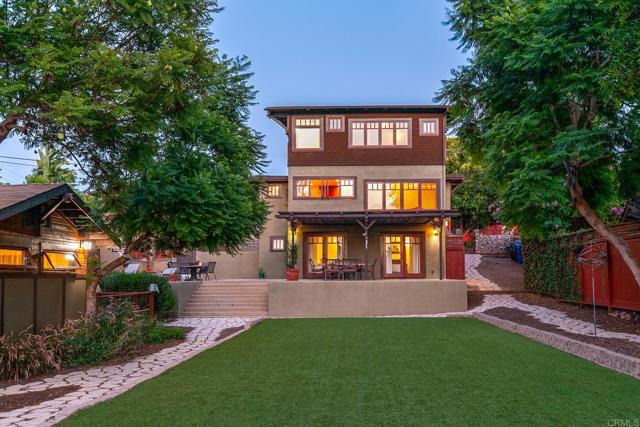獨立屋
1968平方英呎
(183平方米)
11300 平方英呎
(1,050平方米)
1917 年
無
3
2 停車位
所處郡縣: SD
面積單價:$914.63/sq.ft ($9,845 / 平方米)
Nestled in a serene area of the neighborhood of North Park, right on the edge of South Park, lies a home that radiates warmth, charm, and impeccable craftsmanship, sitting on an extensive 11,000 sq. ft. lot. This is a true gem and a rare find in North Park. As you approach, you’re greeted by a welcoming facade that hints at the beauty within. Step inside to a cozy living area, where a heartwarming brick fireplace beckons you to relax and unwind. The meticulous attention to detail is evident everywhere you look, from the double-pane custom casement windows to the elegant picture railing, wood trim, molding, wainscoting and a whole house fan that keeps the home nice and cool on those hot summer days. Elegant built-in columns and shelves subtly divide the living room from the dining area, where a stunning built-in hutch and picturesque window offer views of lush greenery. It’s clear that every corner of this home has been crafted with love and care. For those who love to cook, the kitchen is a dream come true. With ample cabinetry, stainless steel appliances, and a plethora of windows, you’ll enjoy a gentle breeze as you whip up your favorite dishes. As each day draws to a close, the breathtaking sunset views will surely captivate your heart. Adjacent to the kitchen, a sunlit room awaits, perfect for sipping on a cocktail and enjoying your quiet time. Upstairs, the spacious main bedroom boasts a generous walk-in closet and access to a balcony, an ideal spot for morning coffee. A roomy landing separates the main bedroom from the second bedroom. This room is complete, with generous windowed views featuring another spacious closet and a nook that makes a great seating area or home office. Also on this floor is a classic bathroom featuring detailed wainscoting, a separate shower, and a clawfoot tub with a picture window overlooking the yard and canyon beyond. Venture downstairs to discover a third bedroom and a bonus bedroom, each adorned with beautiful glass doors that open to a sizable patio in front of approximately 9K sq. ft. of flat and usable backyard – a true entertainer and gardener’s paradise. This downstairs floor also tastefully incorporates a second bathroom, laundry, and storage areas. (Room dimensions : Living rm- 12.5x23 ... ,Kitchen-15.5x10.6...,Dining rm 12.5x12, Sunroom 12x6,5, Primary bdrm 17x12, 2nd bdrm 20x11, 3rd bdrm10.7x10.5, 4th bd 12x10.5 (ALL INFORMATION SHOULD BE VERIFIED BY BUYER AND BUYERS AGENT PRIOR TO CLOSE OF ESCROW)
中文描述 登錄
登錄






