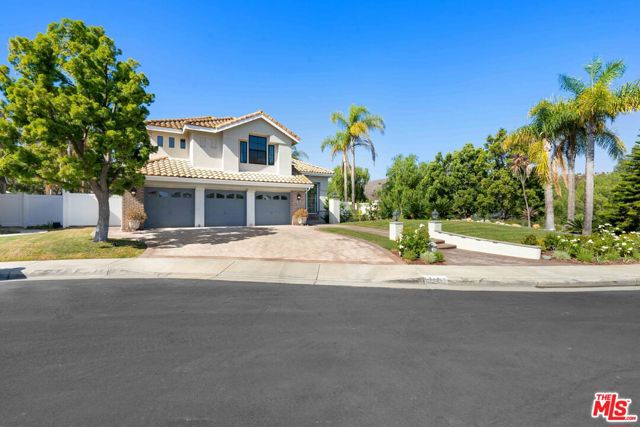獨立屋
3083平方英呎
(286平方米)
9900 平方英呎
(920平方米)
$185/月
6 停車位
所處郡縣: OR
建築風格: MED
面積單價:$583.52/sq.ft ($6,281 / 平方米)
家用電器:DW,GD,MW,RF,VEF
車位類型:TDG,COVP,DY
所屬高中:
- 城市:San Clemente
- 房屋中位數:$186萬
所屬初中:
- 城市:San Clemente
- 房屋中位數:$110萬
所屬小學:
- 城市:San Clemente
Located in the highly desired community of El Encanto within Forster Ranch. Stunning 4 bedrooms, plus office, 3.5 baths and approx 3,083 sq ft. This beauty is located on a large/ private 11,000 sq ft lot with pool & spa, grassy area and great entertaining spaces. Enjoy spectacular sunsets and awesome weather here. Let's start w/ stamped concrete hardscaped driveway that accommodates 3 cars, newer front irrigation system, soft scape landscaping, vinyl fencing & (front/rear) gates & new water main to house. Standing at the oversized custom front door, you'll see rich refinished wood flooring thru-out the home, vaulted ceilings anchor the formal living room along w/ a bank of Milgard double-pane windows allowing sunlight to pour right in, recessed lighting everywhere, built-in surround sound speakers in the ceilings & pre-wired doors/windows ready for a whole house security system. Not to be outdone is the stunning kitchen that is just drop dead gorgeous. Modern shaker style cabinetry from floor to ceiling, matching quartz counters (bookmarked where seams match the backsplash), custom built pantry, stainless steel Dacor appliance package (range, dishwasher & vent hood), a center island wrapped in matching quartz w/ double-edged waterfalls, stainless steel sink basin and bar stool seating for four. The formal dining room, conveniently off the kitchen, easily fits a table for eight & also has access to the outside via vinyl French doors. Rounding out the downstairs is a remodeled laundry room w/ all new cabinetry, tiled flooring a Dutch door leading to the side yard & direct access to the 3 car garage. As you head upstairs you'll notice the custom paneled carpentry along the stairwell & wrought-iron balusters giving the home some character. The master suite has been completely opened up & revamped to create a modern retreat w/ rustic beams, vaulted ceiling, smooth coat walls, triple facing fireplace, his/hers vanities, walk-in closet & a private balcony to enjoy the coming summer sunsets. Two secondary bedrooms are just down the hall that have a cute Jack-and-Jill bathroom in-between them w/ dual sinks & full shower over tub. The fourth bedroom, at the end of the hallway, is junior suite w/ a walk-in closet, custom three-quarter bathroom for privacy. Finally, the Pice de rsistance, is resort like backyard w/ pool, huge side-yard w/ artificial grass, tons of privacy & ready to entertain & enjoy!
中文描述


 登錄
登錄






