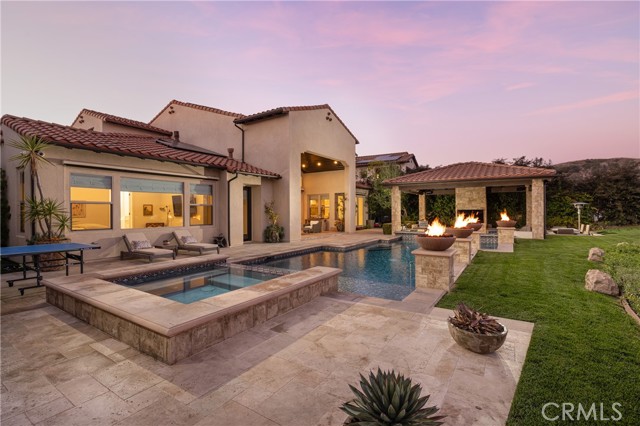獨立屋
4862平方英呎
(452平方米)
10718 平方英呎
(996平方米)
2015 年
$224/月
2
3 停車位
所處郡縣: OR
面積單價:$904.98/sq.ft ($9,741 / 平方米)
家用電器:6BS,BIR,DW,DO,GD,GO,IM,MW,HOD,RF,SCO
車位類型:GA,DY
Newly enhanced with nearly $500,000 in stylish high-end upgrades, this Alta at Talega home in San Clemente presents a fresh perspective on luxury living. Showcasing phenomenal views of the surrounding hillsides, canyons and evening lights, the residence occupies an elevated homesite of almost 10,718 square feet that will add a new level to outdoor entertaining with a private gated entry courtyard with fountain, and a backyard paradise with saltwater pool, spa, fountains, and fire bowls controlled with a Pentair app smart system. The exceptionally private backyard is a true oasis, complete with fabulous views, a fireplace-warmed California room with electric shades and TV, and a detached covered kitchen and entertainment pavilion with fireplace, a swim-up bar with in-pool seating, two kegs, generous storage, and top-of-the-line Lynx appliances including a flat grill, large BBQ grill, pizza oven, and a refrigerator. Just as impressive, the home’s gorgeous interior reveals today’s most sought-after finishes and features. Approximately 4,862 square feet, the two-story floorplan hosts four bedrooms, four- and one-half baths, a grand bonus room with views and added office space with built-in cabinetry, a two-story entry with floating staircase, and a versatile formal dining room that opens to the courtyard and is equally ideal as an office, den or parlor. A high vaulted and open-beam ceiling soars over a great room that features a high end, high efficiency Mendota fireplace, slide-away glass doors to the California Room, and seamless access to the kitchen and breakfast nook. Enjoy an oversized island with seating, new custom cabinetry, a butler’s pantry, two walk-in pantries, quartz countertops, a custom tile backsplash from counter to ceiling, open shelving, a farmhouse sink, a pebble ice maker, built-in refrigerator, Thermador double oven, and a six-burner Thermador range with two ovens, a grill and pot-filler. The opulent primary suite is located on the first floor and is embellished with magnificent views, two walk-in closets, separate vanities, a soaking tub, dual-access multi-head rain shower, a sit-down vanity and enviable privacy. Notable appointments are led by owned solar, custom tile and stone work, tile and wood flooring, custom lighting, new plumbing, whole home water filtration system, whole-house, indoor/outdoor audio and visual system, a three-car garage with added high end storage, and a paver-finished driveway.
中文描述 登錄
登錄






