獨立屋
4219平方英呎
(392平方米)
12523 平方英呎
(1,163平方米)
2015 年
$300/月
2
2 停車位
2024年04月16日
已上市 17 天
所處郡縣: OR
建築風格: MED,SPN
面積單價:$829.56/sq.ft ($8,929 / 平方米)
家用電器:6BS,BBQ,BIR,CO,DW,EO,ER,FZ,GS,GWH,HC,IM,IHW,MW,HOD,RF,TW,VEF
車位類型:GA,DY,TODG,PB
Welcome to 100 Via Bilbao, a meticulously crafted turnkey home boasting 5 bedrooms and 5.5 baths sprawled across a generous 4,219 sqft floor plan, set on a spacious 12,523 sqft lot nestled within the Sapphire neighborhood of the Sea Summit community. Step outside to discover an entertainer’s paradise in the expansive backyard oasis. Enjoy a saltwater pool, complete with a pool slide, spa and an outdoor shower near the 2-car garage for post-pool rinses. Entertain guests effortlessly in the gazebo, featuring a built-in brick fireplace, built-in barbecue area, 2-tap kegerator with refrigerator, outdoor TV, nugget ice maker, sink, outdoor heaters, and adjustable shades. The courtyard and side yard offers ample space to gather and have fun. A convenient added feature is paid solar panels. Upon entry, be greeted by soaring ceilings and a striking foyer leading to a versatile bedroom with an ensuite—perfect for guests or a home office. The first floor seamlessly transitions to a formal dining area and a cozy great room with a fireplace. Large French doors, California folding doors, and Milgard windows flood the space with natural light, enhancing the indoor-outdoor living experience, complemented by natural wood flooring stained to look distressed. The showcase kitchen balances comfort and functionality, adorned with Wolf Series stainless steel appliances, a generous pantry, expansive island with sink, and Carrera marble-inspired granite countertops with white tile backsplash. Designed for culinary prowess and gatherings, it offers a seamless flow to the outdoor dining area, offering a beautiful view of the backyard. Additional highlights include a craft room with a lower-level washer and dryer, adding convenience to daily living. Ascend to the second floor, where fresh new carpet graces the upstairs. The primary suite has an attached balcony serving as a serene extension, complete with a sauna for ultimate relaxation. Luxuriate in the expansive walk-in closet, soaking tub, spacious shower with seating and a frameless clear glass shower door, two separate vanities—all accented by elegant finishes. The loft offers partial ocean views, built-Ins with workstation, library wall and TV console. While down the hall a second laundry room adds practicality to the upper level and three additional bedrooms with ensuites provide ample accommodations.
中文描述
選擇基本情況, 幫您快速計算房貸
除了房屋基本信息以外,CCHP.COM還可以為您提供該房屋的學區資訊,周邊生活資訊,歷史成交記錄,以及計算貸款每月還款額等功能。 建議您在CCHP.COM右上角點擊註冊,成功註冊後您可以根據您的搜房標準,設置“同類型新房上市郵件即刻提醒“業務,及時獲得您所關注房屋的第一手資訊。 这套房子(地址:100 Via Bilbao San Clemente, CA 92672)是否是您想要的?是否想要預約看房?如果需要,請聯繫我們,讓我們專精該區域的地產經紀人幫助您輕鬆找到您心儀的房子。
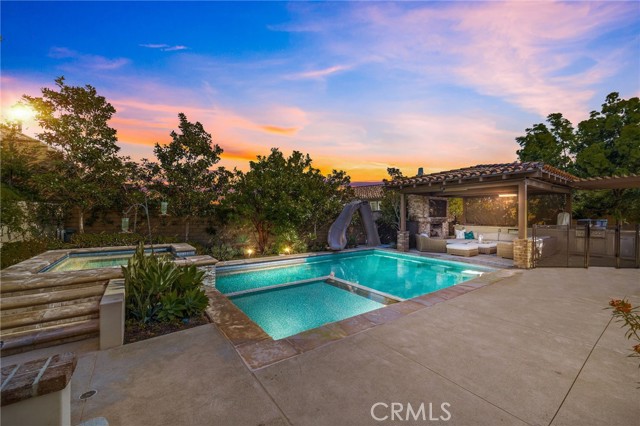
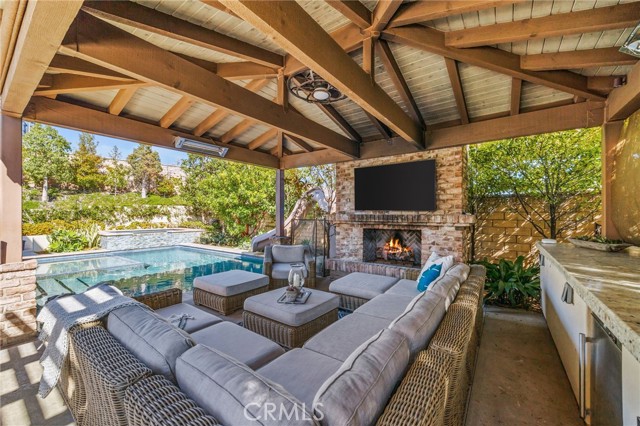
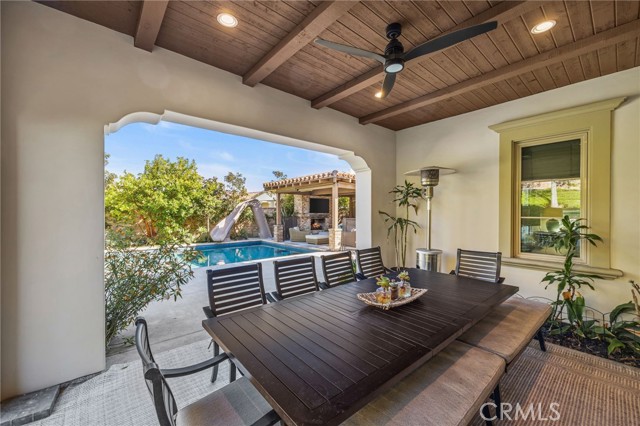


























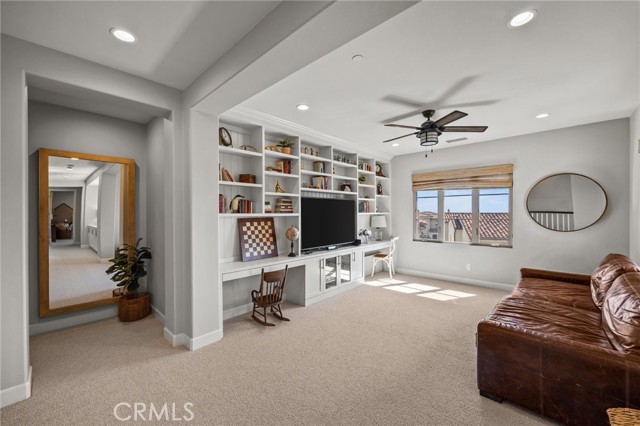









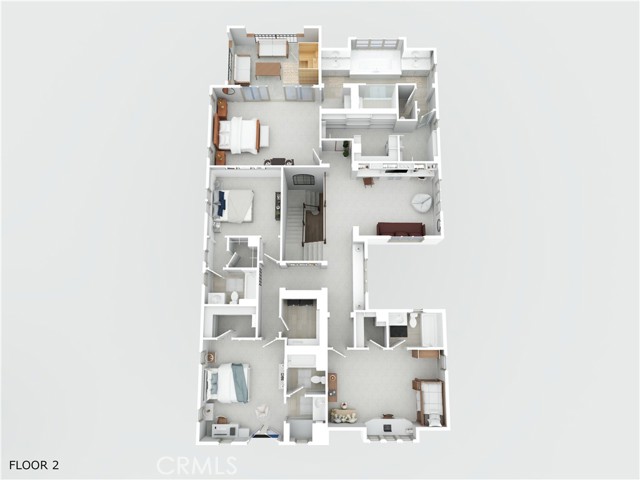





















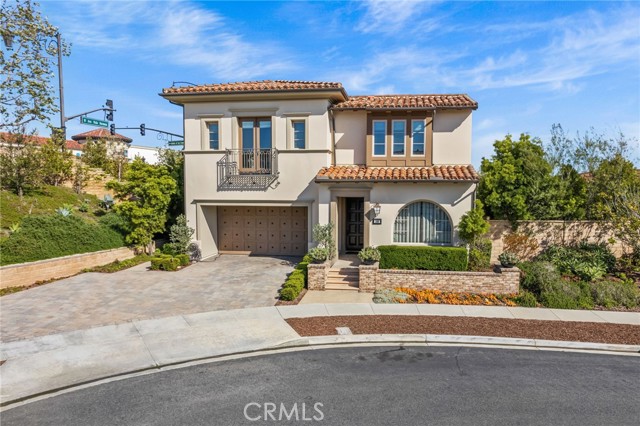







 登錄
登錄





