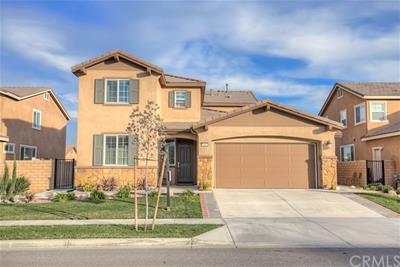獨立屋
2994平方英呎
(278平方米)
6000 平方英呎
(557平方米)
2014 年
$116/月
Two
3 停車位
所處郡縣: San Bernardino
建築風格: Ranch
面積單價:$148.63/sq.ft ($1,600 / 平方米)
家用電器:Dishwasher,Free Standing Range,Garbage Disposal,Gas Range,Microwave
車位類型:Driveway,Driveway - Concrete,Garage,Direct Garage Access,Garage - Front Entry,Garage Door Opener
Very popular floor plan from Lennar Homes NEXT GEN which features the separate living space for family to move in with you. Smaller attached home its own living room, kitchen area with convection oven, refrigerator, washer and dryer its own bathroom and a nice size bedroom with its own separate entrance. Great space for your older kids or in-laws to move into. The main larger home is only two years old and seller has put thousands in upgraded features like upgraded carpeting and padding, and beautiful neutral tile flooring in high traffic areas, upgraded kitchen cabinets with granite counter tops and stainless appliances. Has four bedrooms in the main house one bedroom downstairs and three bedrooms upstairs total of 5 bedrooms counting the separate living quarters that is attached. Has a spacious island kitchen off a large family room with fireplace, formal dining room and breakfast area. Large laundry room upstairs, huge master bedroom with a extra large walk in closet, separate tub and shower with dual sinks. Tandem three car garage, this is an amazing floor plan with large bedrooms, and spacious living areas in turnkey condition shows lots of pride of ownership throughout, fully landscaped with 2 new Alumawood patios.
中文描述 登錄
登錄






