獨立屋
6584平方英呎
(612平方米)
58806 平方英呎
(5,463平方米)
1991 年
無
2
4 停車位
2024年03月07日
已上市 53 天
Panoramic views surround this extraordinary custom home nestled into the hilltop of Riverside’s Hawarden Hills neighborhood. This premium 50,000+ SFT lot at the top of the ultra-private Tiburon Drive. Local modern architect, Richard Frick, a protege of Clinton Marr, designed this unique contemporary residence with thoughtful modern elements. Truly one of a kind and thoughtfully constructed to take advantage of unobstructed views of downtown, Mt. Rubidoux, surrounding mountains, and the city lights. The home provides a welcome entrance with the porte-cochere that is framed with water elements providing a calming entrance and soothing sounds. The substantial bronze entry doors compliment the architecture and provide a luxurious aesthetic. The formal entry steps into a grand living room with tray ceiling, fireplace, step down bar, and floor to ceiling windows to take in the 180 degree view. The dining room provides space for entertaining and celebrating special occasions. Step out onto the veranda that wraps around the home with staircases that lead to the pool. The kitchen has been upgraded with contemporary cabinets, quartz counters, & high end appliances. The breakfast nook connects the kitchen to the family room making for a warm gathering place. The wide hallways lead to the west wing where the executive office provides an ideal place when working from home. At the end of the hall is the spa-like primary suite which is divided by a two-way slate fireplace that separates the sitting area from the bedroom. Go to sleep looking at the city lights and wake up looking at the downtown Riverside skyline. The primary bathroom has dual sinks, tub, walk-in shower and private balcony to enjoy the view. Take the elevator or head down the stairs to the lower level with three upgraded ensuite bedrooms with walk-in closets, a game room, wet bar, and fireplace. An incredible wine cellar is perfect for the family oenophile. A home gym and luggage closet complete the lower level amenities. The backyard provides an in-city oasis like a boutique resort. Covered porches, mature palms, manicured hedges, and stone tile surround the pool and spa area. The outdoor kitchen is shaded by the pergola and is the ideal entertainment space. The attached 4-car garage has plenty of storage, a workshop, and a sauna. This extraordinary residence seamlessly brings together modern architecture, premier craftsmanship, breathtaking vistas, and unrivaled privacy.
中文描述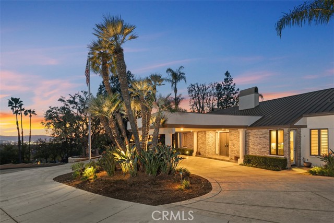
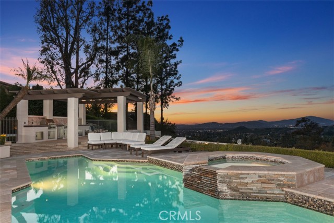
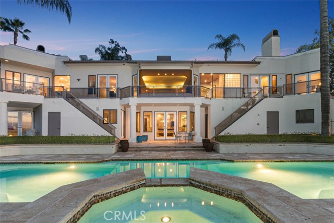
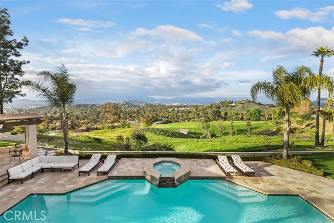
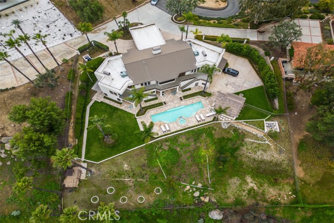
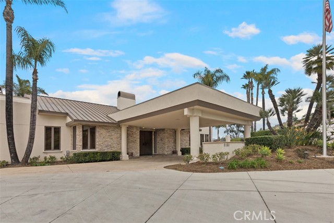

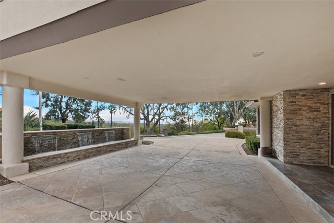
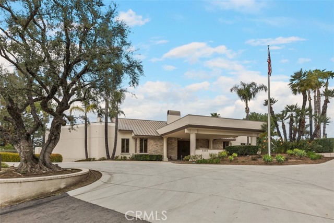
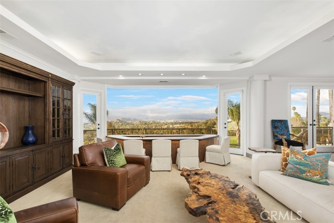
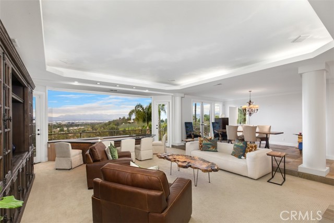
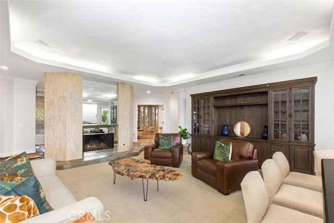


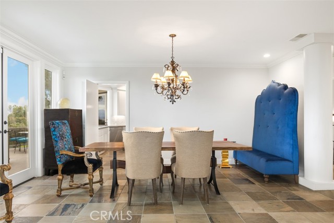
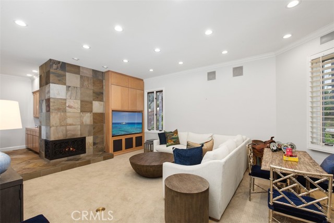
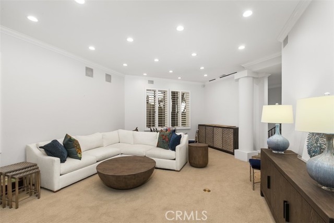
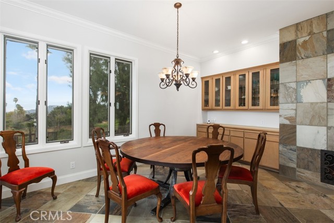
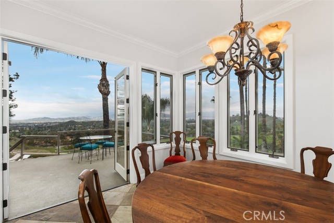
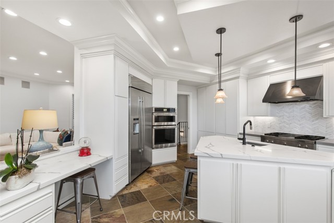
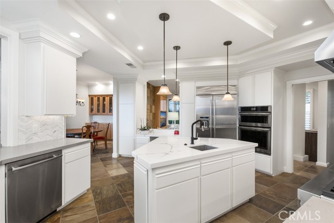
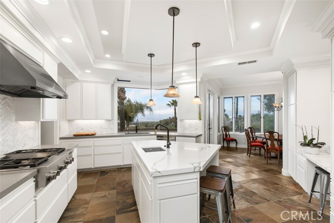

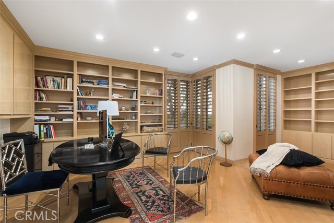


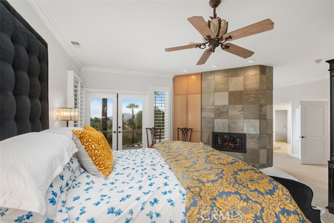
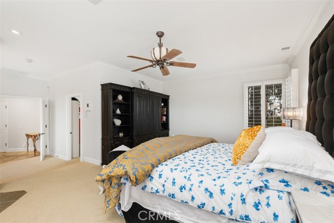


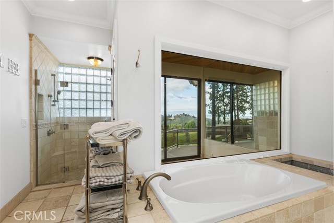
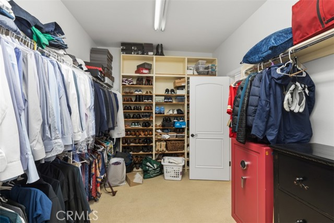
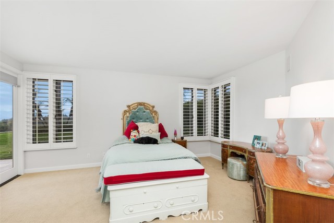

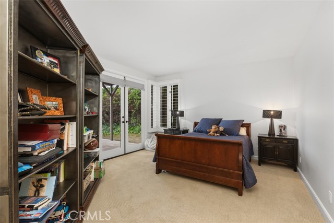
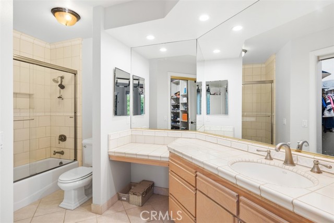
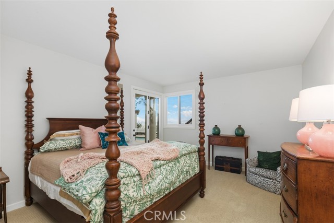
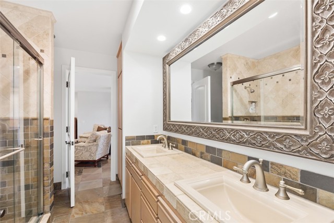
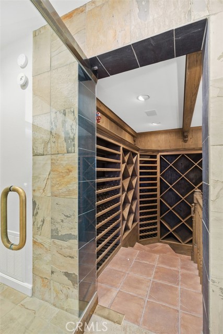
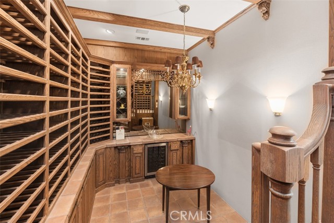
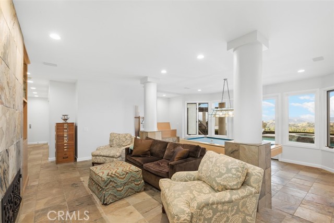


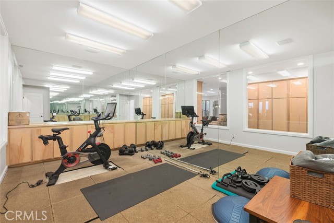
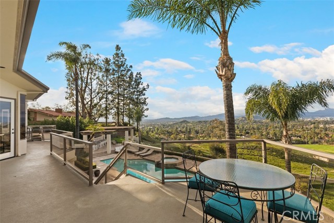
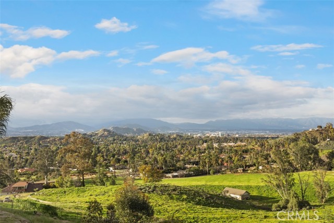

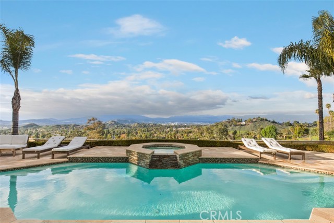
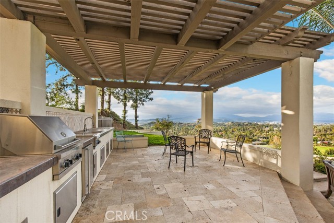

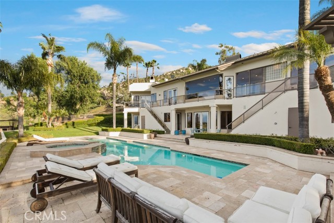
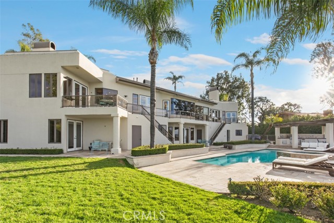
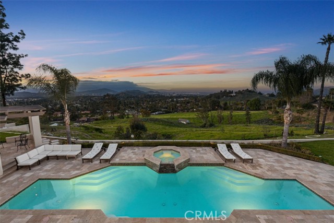

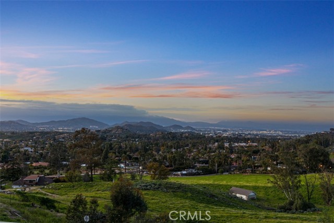
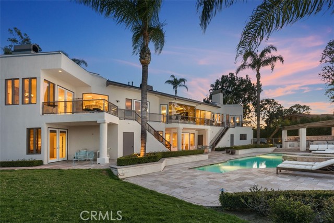
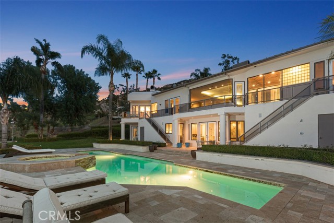
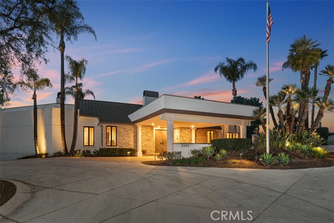

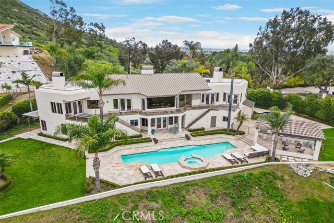
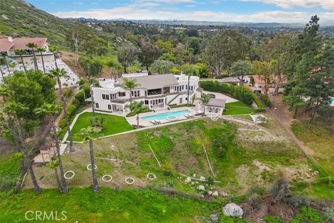
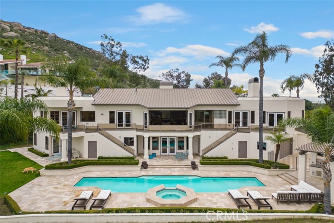


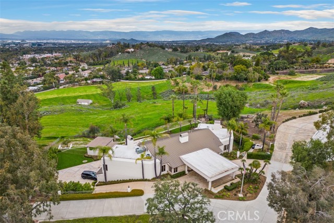
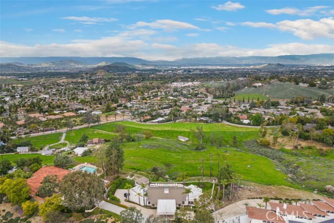
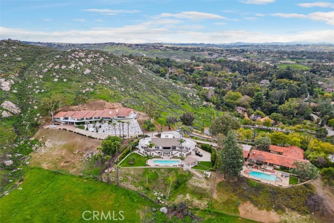


 登錄
登錄





