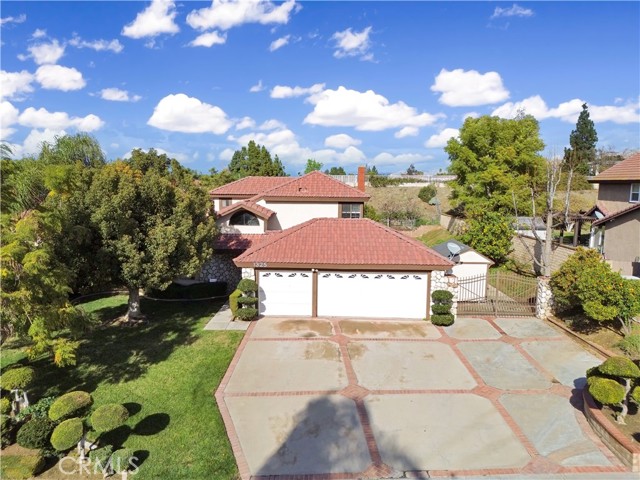獨立屋
1890平方英呎
(176平方米)
10890 平方英呎
(1,012平方米)
1987 年
無
2
3 停車位
Welcome to this stunning two-story residence nestled in the Canyon Crest community of Riverside! Boasting 4 bedrooms, 3 bathrooms, and a spacious 1890 square feet of living space, this home sits on an expansive 10890 square foot lot, ensuring ample space for comfortable living. Upon arrival, the property captivates with its impressive curb appeal featuring lush green grass, a 3-car attached garage, and an expansive driveway offering RV access. The interior welcomes you with a bright, open-concept floor plan illuminated by natural light. Revel in the beauty of the hardwood flooring, high ceilings, and an inviting paint scheme that enhances the aesthetic appeal. The formal living and dining room exude charm, creating an inviting ambiance complemented by an elegant staircase. A convenient downstairs bedroom and full bathroom with a walk-in shower, single sink vanity, and tile flooring are located to the right of the staircase. The heart of the home is the spacious family room, highlighted by a brick wood-burning fireplace, ample natural light, recessed lighting, and hardwood flooring. Access to the backyard is seamless through a large sliding door, perfect for entertaining. The well-appointed kitchen features abundant cabinets and counter space, complemented by beautiful dark granite counters. A window over the sink adds brightness, while the bar seating area, stainless steel gas cooktop, oven, range hood, trash compactor and recessed lighting enhance functionality. Upstairs, two bathrooms and three additional bedrooms with sliding door closets await, each adorned with hardwood floors and ceiling fans for optimal comfort and airflow. The upstairs bathroom includes a shower/tub combo, single sink vanity, and tile floors. The master suite offers a true retreat, featuring a large sliding 3 door closets, ceiling fan, high ceilings and windows welcoming warm, natural light. The attached master bath includes a shower/tub combo, tile flooring and dual sinks with ample counter space and storage. Outside, the enormous back yard can be molded to fit any desire you may have and features lush green grass landscaping with mature trees and oversized side yard for possible RV access and parking and is ready for your own personal touches and creative vision! This home enjoys a prime location near major highways, offering convenient access to shopping, dining, and entertainment.
中文描述


 登錄
登錄






