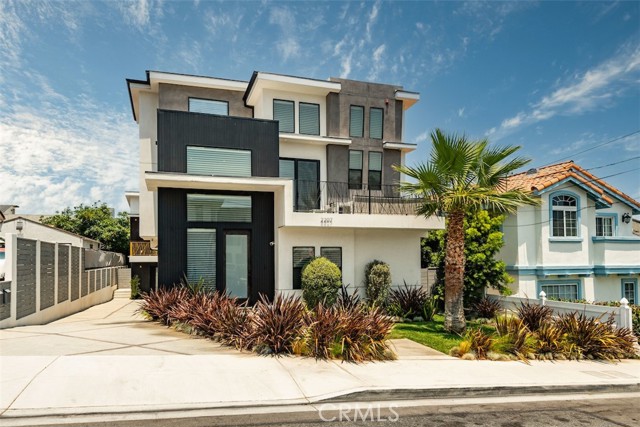聯排別墅
2550平方英呎
(237平方米)
7309 平方英呎
(679平方米)
2017 年
無
C
3 停車位
所處郡縣: LA
建築風格: CNT,MOD
面積單價:$696.08/sq.ft ($7,493 / 平方米)
家用電器:DW,FZ,GD,GO,GR,GS,GWH,HEWH,MW,RF,TW,VEF
車位類型:GA,GAR,REG,TDG,SEE,SBS
Every so often a home comes along that is unlike any other. Introducing 2207 Harriman, merging beautiful modern design with over $100k of owner upgrades & enhancements that truly set it apart. With sleek architecture, beautiful landscaping, a contemporary interior with stunning details & finishes, the home has a unique wow factor. Throughout the property, integrated window coverings, dimmable lighting, monitored security, heating & AC are all automated & effortlessly controlled by voice. With ducted vacuuming & wide-plank oak flooring on all levels, it truly is better than new. Enter through the beautiful wood & glass front door to the impressive entry with dramatic lighting, soaring ceilings & gorgeous light. The 1st level features two very spacious bedrooms with 10' ceilings, custom cabinetry, recessed lights & sliders to the private side yard. The sleek guest bath feels like a luxury hotel with gleaming cabinetry & frameless glass. Additional features on the 1st level include laundry room with sink & storage, mudroom/linen closet, under stairs storage, & double-height 3-car garage with 3 side-by-side spaces & 2-car hydraulic lift. It can house 5 cars, or 3 cars with elevated above-car storage space. If desired, the lift can be removed. Head upstairs to the living spaces with an incredible open floorplan for luxury living. Soaring ceilings, sophisticated window design, integrated sound, & a stunning floor to ceiling fireplace create a spectacular living environment. The adjacent dining area features artistic floating wall cabinets. The dazzling kitchen is an entertainer’s dream. Minimalist design blends the quartz countertop with Viking Professional appliances & sleek glass cabinetry that houses additional appliances so they are hidden from view. The primary suite is a breathtaking retreat, with high ceilings, an abundance of windows, voice-controlled shades & lighting, floor to ceiling gas fireplace, & elegant built-ins. It’s completed with a walk-in closet with feature hardwood wall & private bathroom featuring a frameless shower, luxurious soaking tub, sleek dual quartz vanity, & water closet. Also on the 2nd level is a powder room & large outdoor deck off of the living room, perfectly integrating indoor & outdoor areas. The large mezzanine level is ideal for any use; 4th bedroom, home office, gym, game room or more. It features a private bathroom with frameless glass, walk-in closet with built-ins, & its own outdoor deck with views.
中文描述 登錄
登錄






