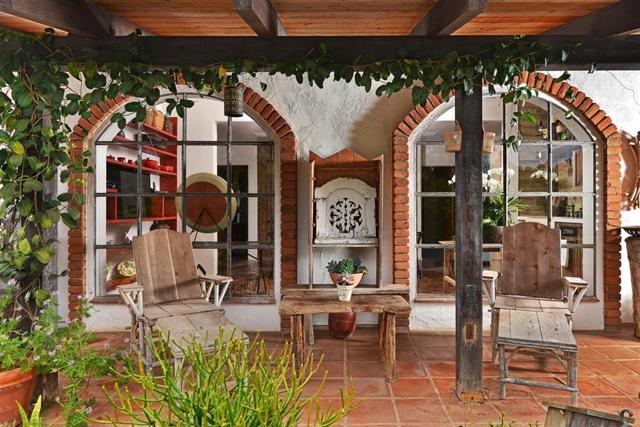獨立屋
2525平方英呎
(235平方米)
43560 平方英呎
(4,047平方米)
1930 年
無
Two
6 停車位
所處郡縣: San Diego
面積單價:$851.49/sq.ft ($9,165 / 平方米)
家用電器:Electric Water Heater,Refrigerator,Counter Top,Electric Cooking
車位類型:Carport,Driveway,Other
Located on a quiet and private Rancho Santa Fe Covenant location (currently a non-Covenant parcel, however it has the possibility of annexation by application), perched on one beautiful fully fenced and gated acre with priceless mature trees, colorful gardens and rolling lawns. This Lilian Rice designed and built home, circa 1930, has been designated historic by the Mills Act, providing generous property tax savings and benefits. Referred to as the “Angel Houseâ€, this 3 bedroom, 3 bath, Spanish Colonial style main residence has retained its original architectural features and style, including; wood beams, lath and plaster walls, curved archways, unique fireplaces, wood doors, large windows and French doors. As you arrive, you are greeted by the wood carved front door which is flanked by original stained glass windows and a balcony above. Upon entering the residence you are captured by the warmth and charm of yesteryear with all the conveniences of a modern day home. The formal entry or sitting room is complete with fireplace and adjacent bar. The living room is grand with floor to ceiling fireplace, wood beamed ceiling, hardwood floors and is adjacent to the “sunroom†which could be used as a library or office. There is a large formal dining room with fireplace, and large kitchen with a wood burning stove—a perfect venue for large family gatherings. The guest casita has a living room, bedroom, kitchen and full bath and overlooks the lush grounds. In addition there is a separate studio with full bath, referred to as the “tree house†and is perched on the hill side adjacent to the vegetable and flower gardens. Additional amenities and design elements include: hardwood floors, Spanish style pavers, large windows throughout, upper deck for relaxing /sunning, numerous verandas and outdoor lounging and dining areas, an assortment of fruit trees, whole house solar, new roof, security system with cameras, original light fixtures, carport with additional sto...
中文描述 登錄
登錄






