獨立屋
2184平方英呎
(203平方米)
5980 平方英呎
(556平方米)
2015 年
$410/月
1
2 停車位
2024年03月02日
已上市 77 天
所處郡縣: OR
建築風格: RAN
面積單價:$777.93/sq.ft ($8,374 / 平方米)
家用電器:DW,EO,ESA,ESWH,GD,GR,GWH,HEWH,HC,MW,HOD,RF,SCO,TW,VEF,WHU,WLR,WP
車位類型:GA,GAR,FEG,SDG,GDO
Luxury awaits in this stunning 55+ view home in the Avocet neighborhood of RMV steps from the crown jewel of the neighborhood, 55+ Outlook Pool. Upgraded to rival the model, this property impresses from the moment you open the door. As you step into the home, there is a private office/den with plantation shutters and recessed lighting which is great for those still working or a great place for a grandkids playroom. Then tucked down a small hall is the guest bath with e-stone countertops, framed mirror, mosaic backsplash and tiled step in shower with frameless glass enclosure and tiled shower seat. Guests will love the view from the adjacent guest bedroom complete with plantation shutters and ceiling fan. Enjoy real wide plank oak floors showcasing the open floorplan with vaulted ceilings and sliding doors to the Outdoor Ranch Room for a true indoor-outdoor lifestyle. Kitchen appointed with white cabinetry with rich espresso island cabinetry, upgraded granite countertops and island, white subway tile backsplash, two pendant lights and a row of pantry cabinets for superior storage. Custom details including the hand crafted media cabinetry in the family room with glass shelves and wall paper backing, sophisticated dining chandelier, and motorized window shades throughout the great room and dining room, motorized sun shade off the outdoor room and ceiling fans in the bedrooms. The back of the home boast a wonderful primary suite with ranch room views through the plantation shutters, ceiling fan and upgraded carpeting. The Primary ensuite bath is reminiscent of the Ritz Carlton with stone floors, 12 x 24 linear stone tiled shower, large soaking tub, gold framed mirrors, mosaic tiled backsplash and built in towel cubbies. In addition, the large closet has been maximized with built-in organizers with dressers. Back in the hallway take the stairway to the upstairs Bonus room with view deck and powder bath. This home lives like a single story with this upstairs bonus space for a media room, workout studio and more. Even the garage is immaculate with epoxy floors, built in white cabinetry workbench, and water purification system . The property is wonderful for entertaining and seamlessly flows to the outdoor room with gas fireplace and media niche leading to the extended pergola with BBQ island. Enjoy the panoramic unobstructed sunset views in your entertaining backyard with stackstone concrete topped bbq island, paver hardscape, 5 hole putting green and turf lawn.
中文描述
選擇基本情況, 幫您快速計算房貸
除了房屋基本信息以外,CCHP.COM還可以為您提供該房屋的學區資訊,周邊生活資訊,歷史成交記錄,以及計算貸款每月還款額等功能。 建議您在CCHP.COM右上角點擊註冊,成功註冊後您可以根據您的搜房標準,設置“同類型新房上市郵件即刻提醒“業務,及時獲得您所關注房屋的第一手資訊。 这套房子(地址:61 Cerrero Ct Rancho Mission Viejo, CA 92694)是否是您想要的?是否想要預約看房?如果需要,請聯繫我們,讓我們專精該區域的地產經紀人幫助您輕鬆找到您心儀的房子。
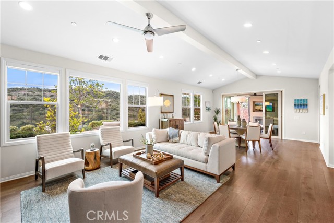
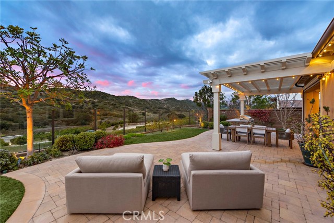
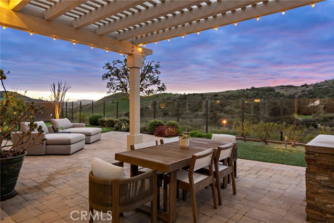
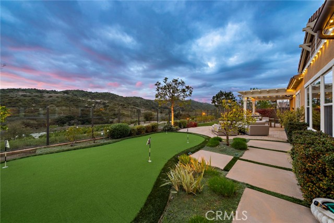
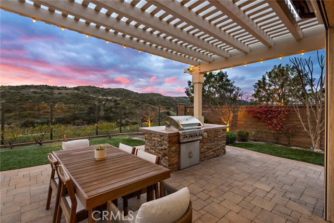
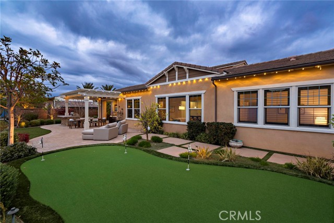
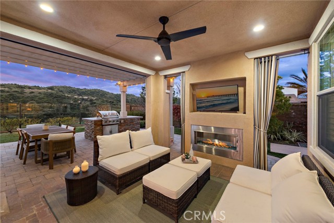
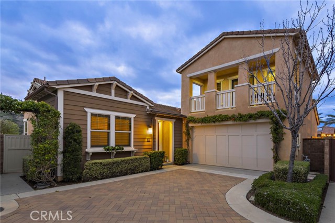
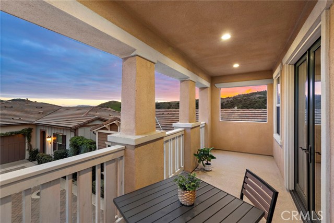
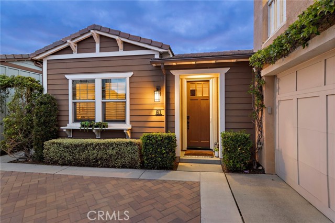
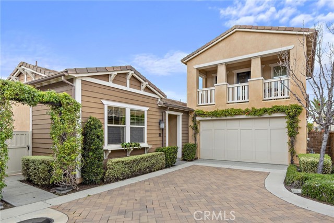
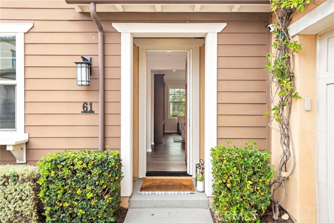
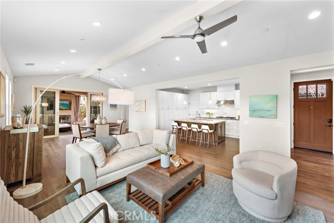
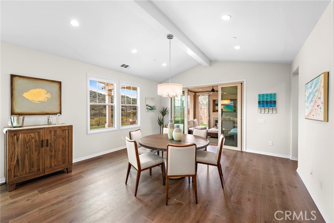
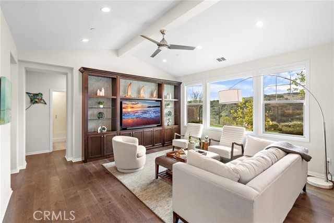
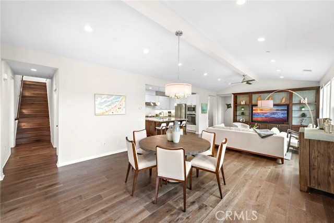
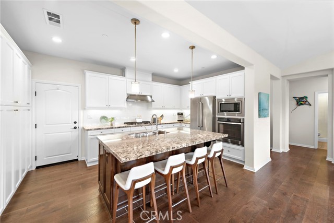
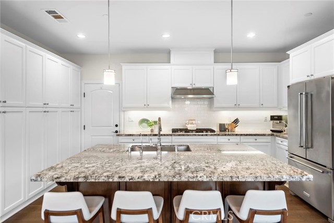
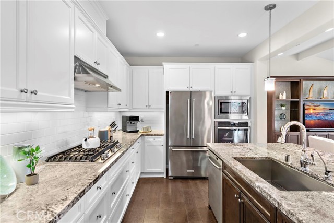
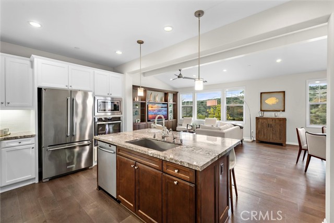
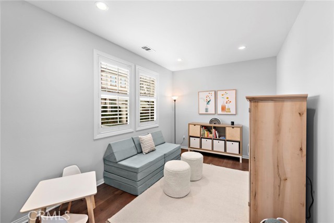
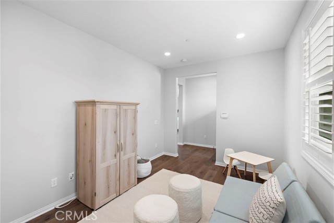
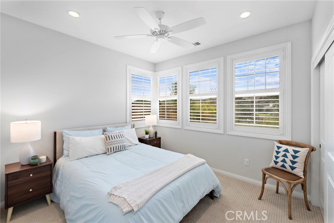
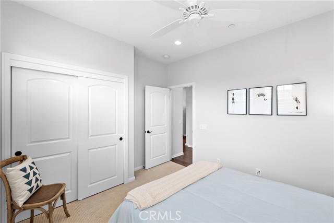
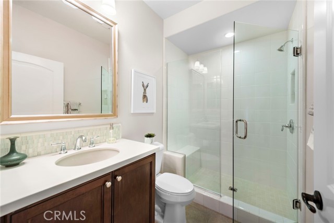
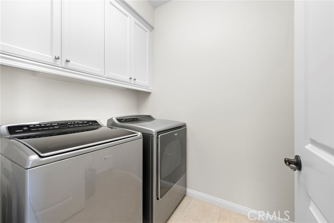
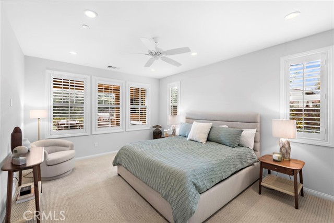
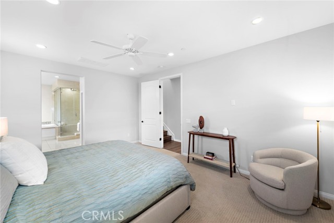
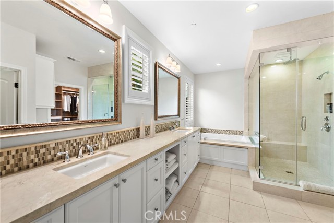
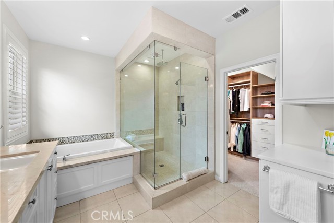
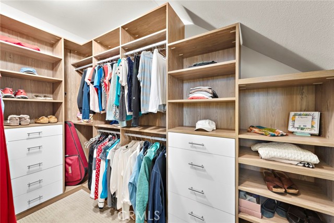
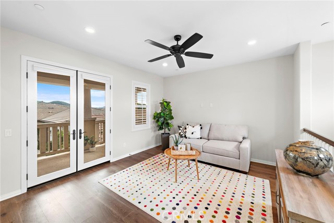
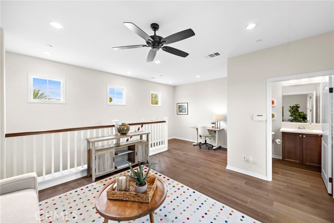
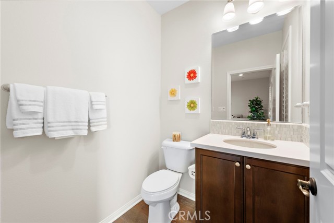
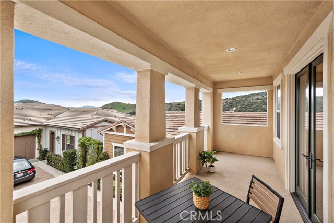
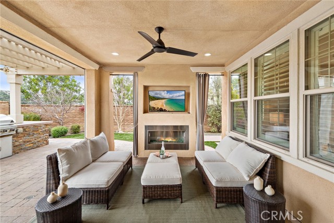
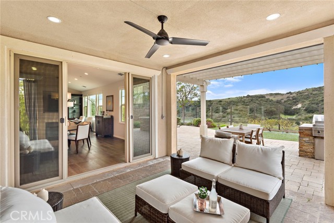
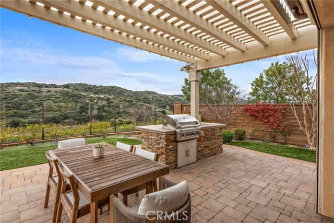
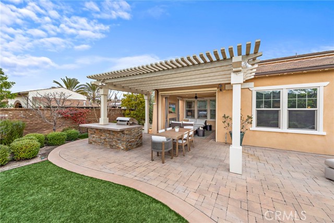
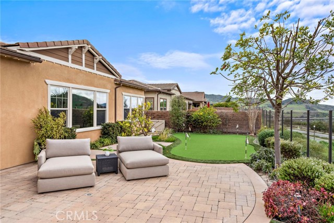
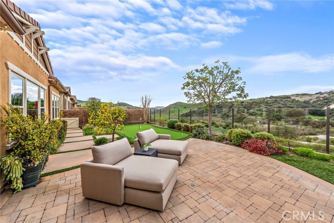
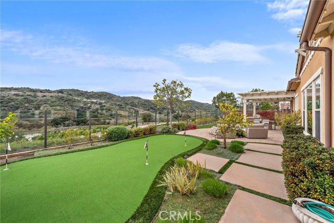
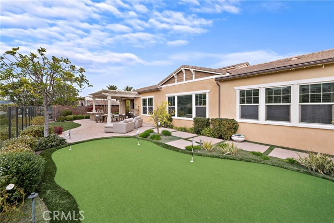
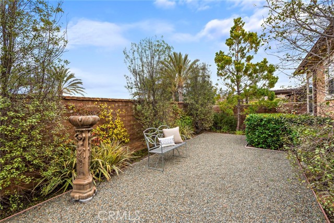
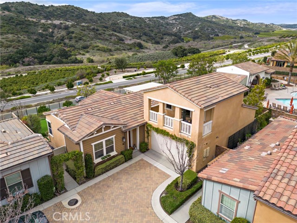
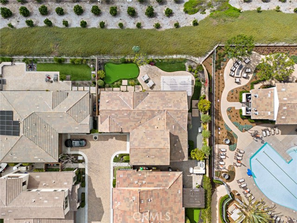
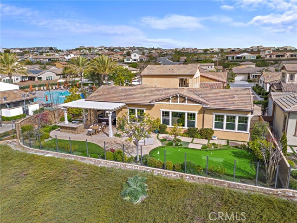
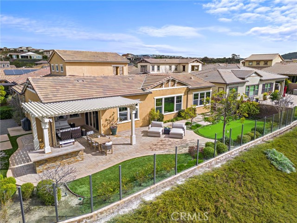
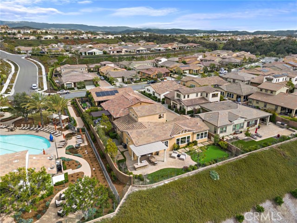
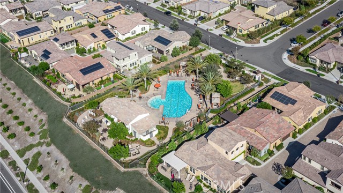
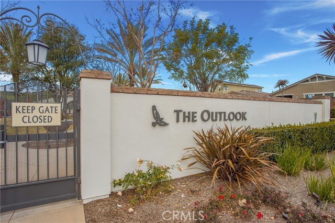
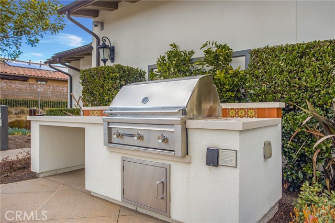
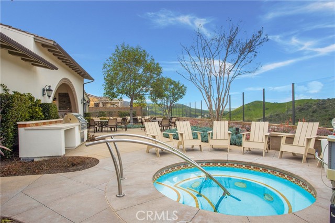
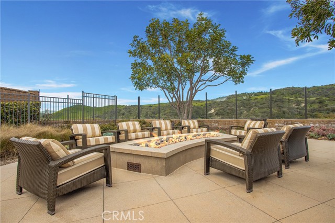
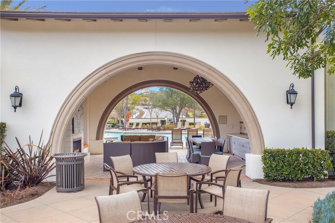
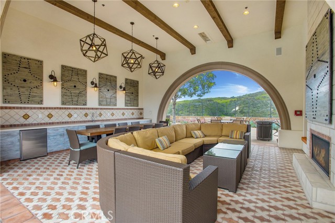
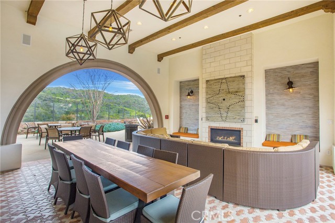
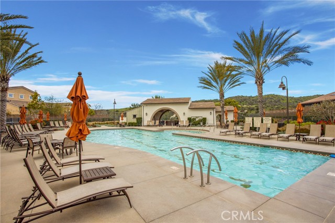
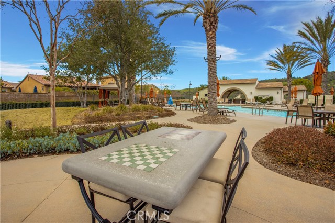
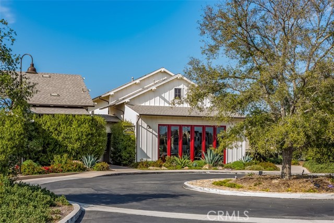
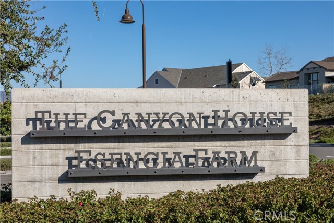
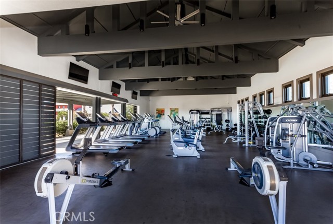
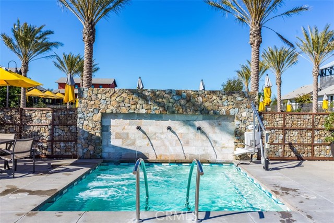
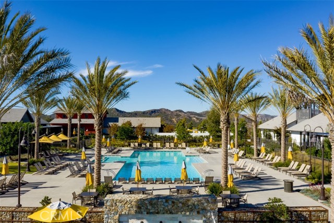
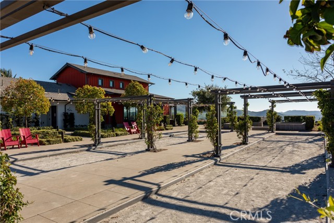
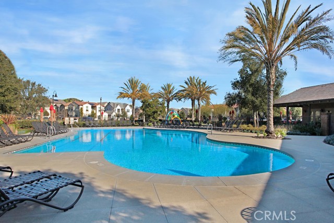
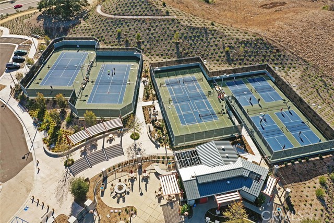
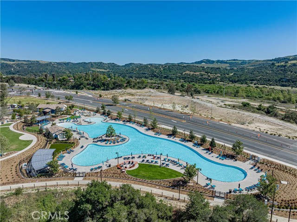
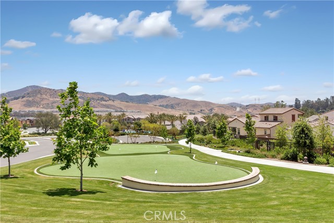
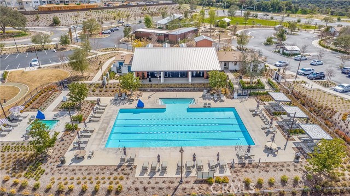
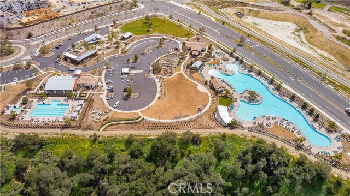
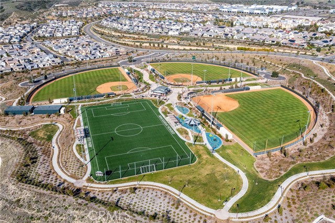
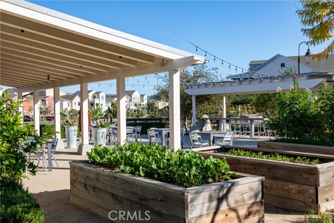
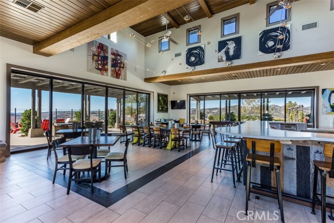
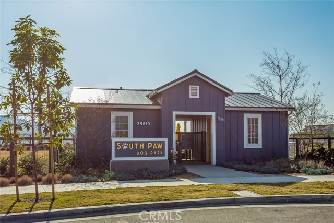

 登錄
登錄





