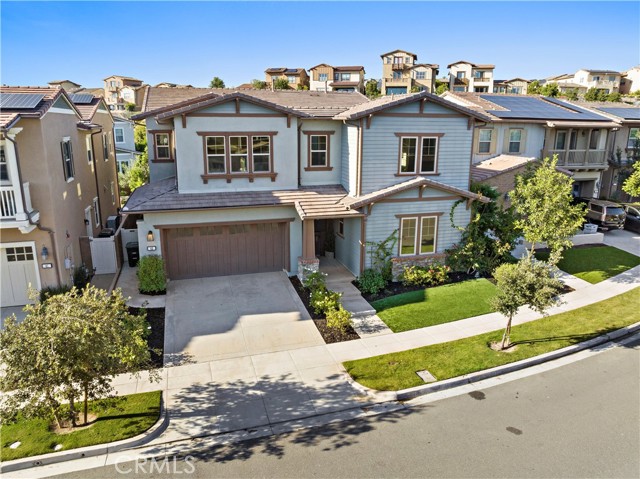獨立屋
3968平方英呎
(369平方米)
6098 平方英呎
(567平方米)
2017 年
$299/月
2
3 停車位
所處郡縣: OR
建築風格: CRF,TRD
面積單價:$541.83/sq.ft ($5,832 / 平方米)
家用電器:6BS,BIR,CO,DW,DO,ESA,ESWH,GD,GR,HEWH,HC,IM,MW,HOD,RF,SCO,TW,VEF,WHU,WLR
車位類型:GA,DY,DCON,DPAV,DYLL,GAR,FEG,SDG,GDO
Welcome to this luxury residence in the premier neighborhood of Aubergine in Rancho Mission Viejo. Enter the front gate to the welcoming courtyard with guest casita with wood look tile floors and a full bathroom with step in tiled shower perfect for guests or live in domestic help. Entering the main house through the grand 2 story entry with circular staircase into this beautiful well designed home with custom millwork casings and wood look tile floors that are throughout the first floor. The library/ office is appointed with custom built-in shelving with lighting and sliding door to the courtyard. The large kitchen is configured with 10' square granite island with seating for 8 and lit with 2 wrought iron pendants. Chefs kitchen with 6 burner range with stainless steel griddle, double ovens, porcelain basin sink, huge walk-in pantry, slate tile backsplash and built-in refrigerator. Pocket office off the kitchen is the perfect spot for working from home, or a convenient homework station for kids. The dining room is highlighted with a oversized chandelier, cased windows and fits a table for 12. Attached great room with 10' ceilings, stately fireplace with media wall, and attached sliding door to the outdoor room with sandstone fireplace, media wall prewires and recessed lighting. Upstairs are four large bedrooms with ensuite full bathrooms for each plus a large bonus/media room. The primary bedroom with RH Crystal chandelier, cased windows and sliding door to large sun deck. Primary bath is a dream with leathered quartz countertops, custom tile work, marble tile flooring, plus separate walk in shower with detailed tile work, large soaking tub with leathered quartz decking, vanity counter, beautiful sconces and dual closets. There are three secondary bedrooms on this level each with its own bath with shower/tub combinations with custom tile work and 2 with glass shower doors plus two with walk-in closets. One bedroom boasts a built in desk and office wall. A spacious bonus room is the heart of the upstairs and is great for a game room or media room with large built-in media cabinetry with storage for games and toys. The laundry room is conveniently located on this level with tile floors plus uppers and linen cabinetry. Well positioned lot with a California room with gas fireplace, large turf lawn and extra patio with custom pergola and room for a play structure or pool. Welcome to luxury living in the resort community of RMV!!
中文描述 登錄
登錄






