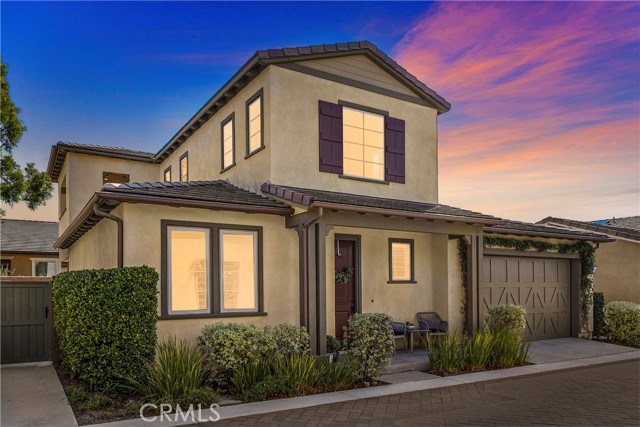獨立屋
2005平方英呎
(186平方米)
3455 平方英呎
(321平方米)
2016 年
$438/月
2
2 停車位
所處郡縣: OR
建築風格: TRD
面積單價:$638.40/sq.ft ($6,872 / 平方米)
家用電器:CO,DW,EO,ESA,ESWH,GD,GS,GWH,HEWH,HC,IM,MW,HOD,RF,SCO,TW
車位類型:GA,GAR,FEG,SDG
所屬高中:
- 城市:San Juan Capistrano
- 房屋中位數:$103.2萬
所屬初中:
- 城市:San Juan Capistrano
- 房屋中位數:$160萬
所屬小學:
- 城市:San Juan Capistrano
- 房屋中位數:$104.5萬
Welcome To The best in 55+ Active Living in the RESORT STYLE COMMUNITY Of Rancho Mission Viejo. This wonderful floorplan lives like a SINGLE LEVEL with 2 bedrooms and two full bathrooms on the first floor and a wonderful outdoor Ranch Room off the kitchen. Then upstairs is a large BONUS room, bath and deck which is the perfect spot for grandkids, move theater or game room, or office for those still working. Pull up to this Welcoming Front Porch with covered seating area and charming red door. Inside the property has been appointed with Gorgeous Light Real Wood Floors, White Shaker Style Cabinets with two Glass Fronts for showcasing your crystal or decor items, Neutral Granite Countertops, Creamy Subway Tile Backsplash, Stainless Steel Appliances, and stylish Pendant Lights. Generous Great Room with adjacent Dining Area with full walls of Board and Batten millwork painted a stately white adding to the light and bright feel of this great entertaining space. Enjoy the View to the Backyard through the Double Wide Slider accessing the Covered Loggia with Wood Look Tiled Hardscape throughout, Tranquil Fountain with travertine stone tile, 4 hole Putting Green and Beautiful Mature Low Maintenance Plants. This Open Floorplan was Masterfully Designed with the Guest Suite, Guest Bath and Staircase to the Bonus Room Near the Front of the Home, Great Room at the Heart of the Home and the Master Suite Secluded at the Back of the Home for Privacy. The Guest Suite is Spacious with beautiful board and batten wall trim, plantation shutters, Recessed Lights and Berber Carpeting. The Adjacent Guest Bath includes a tub/shower with Tile Surround, Quartz Topped Vanity with Travertine mosaic Tile Backsplash,Tile Floors and Framed Mirror. The Master Suite is a Private Sanctuary with Plush Berber Carpeting, Pottery Barn Draperies and Blackout Shades, Recessed Lights and Peaceful Views of the Backyard. Ensuite Master Bath Doesn't Compromise Luxury with the Spa Bath with Upgraded Quartz Countertops, Beautiful Linear travertine backsplash, framed mirror, Step in Oversized Shower with bench seat plus generous walk-in Closet. The Two Car Garage with floor to ceiling custom cabinets make storage a breeze. Come Experience the Best In 55+ Living in This Active Community with ten pools, four workout gyms, pickelball and tennis courts, firepits, and more all accessible with your HOA. Welcome Home!
中文描述

 登錄
登錄






