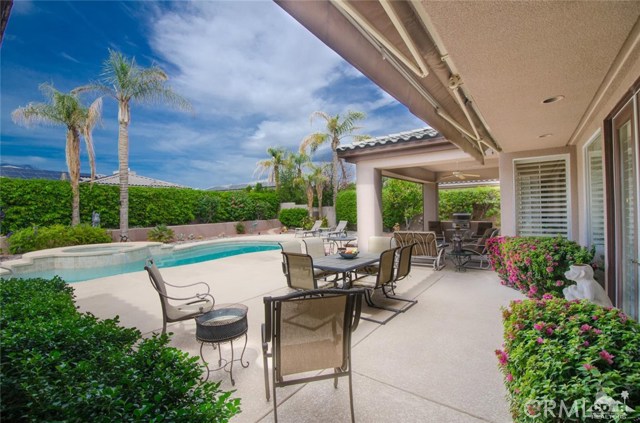獨立屋
3068平方英呎
(285平方米)
13068 平方英呎
(1,214平方米)
1998 年
$295/月
3 停車位
所處郡縣: RI
面積單價:$190.68/sq.ft ($2,052 / 平方米)
所屬初中:
- 城市:Cathedral City
- 房屋中位數:$51.2萬
所屬小學:
- 城市:Rancho Mirage
- 房屋中位數:$52.3萬
Located in the highly desired gated community of Victoria Falls, in Rancho Mirage, is this pristine Duchess model. This beautiful 4 bedroom, 2.5 bathroom home offers 3,068 square feet of living space. The curb appeal is beautifully enhanced by manicured landscaping, fresh exterior color palette and a charming walled in entry courtyard. The interior of the home is great for entertaining and daily living. The foyer opens to a large living room and dining room. The oversized family room has a corner fireplace, media built-in and connects to the granite kitchen with island and casual eating nook. The rear yard is a tropical retreat complete with a covered patio, retractable awning and screen, pebble-tec pool & spa, built-in BBQ and a beautifully blended custom landscape design. There is also a 3-car garage. Victoria Falls has low HOA dues and includes cable tv, sports courts, and 2 gated entries.
中文描述

 登錄
登錄






