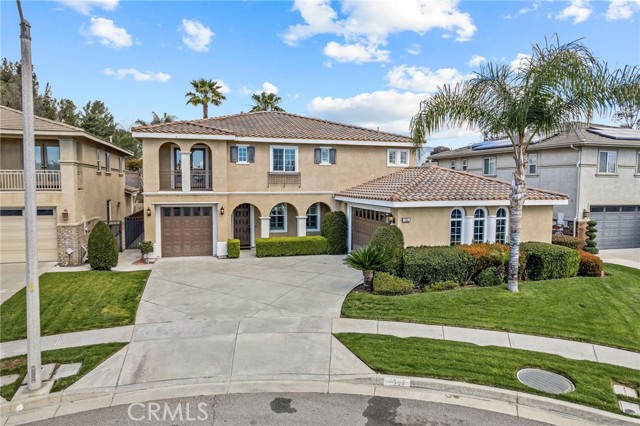獨立屋
3300平方英呎
(307平方米)
7845 平方英呎
(729平方米)
2004 年
無
3
3 停車位
所處郡縣: SB
面積單價:$348.48/sq.ft ($3,751 / 平方米)
家用電器:DW,DO,GS,MW,WOD,WHU
所屬高中:
This stunning single-family home is once in a lifetime opportunity! The property is located in a quiet cul-de-sac and features a 3-car garage, NO HOA, NO MELLO ROOS, & access to miles of walking trails, fine dining, award-winning wineries, and excellent school district. Strikingly high ceiling, abundant WINDOWS, expansive BACKYARD, and MAIN FLOOR BR & FULL BATH are just a handful of reasons you'll love this gem. This unique floor plan has a separate formal living room with an expansive formal dining. The hallway from the living room extends out to the kitchen and family room where you're able to entertain guests inside or enjoy a meal outdoors with slider access. Interior features include downstairs full bed/bath, CROWN MOLDING, plantation SHUTTERS, NEW VINYL flooring, CUSTOM PAINT, FIREPLACE, DUAL AC/FURNACE, and ceiling FANS in every bedroom. As you step into the heart of the home, you're greeted by a spacious kitchen featuring a generously sized island with GRANITE countertop with BARSTOOL seating, perfect for both culinary creations and casual dining. Equipped with top-of-the-line STAINLESS STEEL double ovens, warmer, microwave & a dishwasher, this kitchen is a chef's delight, offering ample space and modern amenities to cater to your culinary adventures. GLASS display cabinets and a built-in DESK add a touch of refinement and practicality, offering the perfect blend of storage and workspace. Adjacent to the kitchen is a spacious nook sitting area, where you can gather with family and friends in comfort. Four additional bedrooms are located upstairs, including the primary suite. The primary suite welcomes views of the backyard and offers extensive closet space with mirrored sliding doors, primary bathroom with double vanities, built-in bathtub, walk-in shower, and private toilet room & additional walk-in closet. Each secondary BR has an ensuite closet and is located down the hall from the secondary full bath. The 2-front facing BR offer French doors with access to the Balcony and beautiful views of the cul-de sac. The hallmark of this floor plan is the bonus of SPACIOUS LOFT where residents can enjoy movie nights or use it as a play/study room. The exterior features beautifully manicured landscaping, picturesque turf area, 20ft gorgeous palms, accent lighting, and up to date landscape irrigation & drains. Walking distance to famous Victoria Gardens offering a collection of shopping, dining, & entertainment. Easy access to the 210, 10, and 15 freeways.
中文描述
 登錄
登錄






