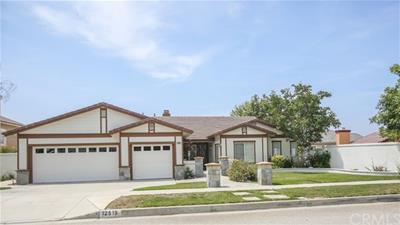獨立屋
2905平方英呎
(270平方米)
9031 平方英呎
(839平方米)
2002 年
無
One
6 停車位
所處郡縣: San Bernardino
建築風格: Spanish
面積單價:$261.62/sq.ft ($2,816 / 平方米)
家用電器:Dishwasher,Double Oven,Disposal,Gas Oven,Gas Cooktop,Gas Water Heater,Microwave,Range Hood,Refrigerator,Water Heater Central
車位類型:Driveway,Concrete,Garage,Direct Garage Access,Garage Faces Front,Garage - Three Door,Garage Door Opener,Private,Side by Side
所屬高中:
- 城市:Rancho Cucamonga
- 房屋中位數:$75萬
Elegant single-story ranch style home features 4 bedrooms, 3 bathrooms, attached 3-car garage, indoor laundry room, gourmet kitchen that opens to spacious family room with fireplace and a formal living room with 2nd fireplace that boast a beautiful backyard with city skyline view. Garden-courtyard entry leads to designer leaded glass double doors that open to foyer with white Roman columns leading to formal living room with view though French doors of backyard pergola and city skyline view. Guest bathroom and office or a 4th bedroom with French doors leading to the courtyard. Kitchen features granite counter tops with back splash, stove, double oven, refrigerator, dish washer, white shaker cabinetry with custom crown molding, a walk-in pantry, and built in desk with wine rack Large open family room with fireplace and dining area with abundance of windows for lots of natural lighting and views. Plantation shutters and ceiling fans and recess lighting throughout. A Luxurious formal dining area for special family and guest dining. Two spacious bedrooms share jack n Jill bathroom, plus spacious Master Suite with gigantic bathroom, soaking tub; walk in shower, dual sinks, vanity, a separate toilet room, huge walk-in closet. Incredible floor plan and a must see to appreciate.
中文描述
 登錄
登錄






