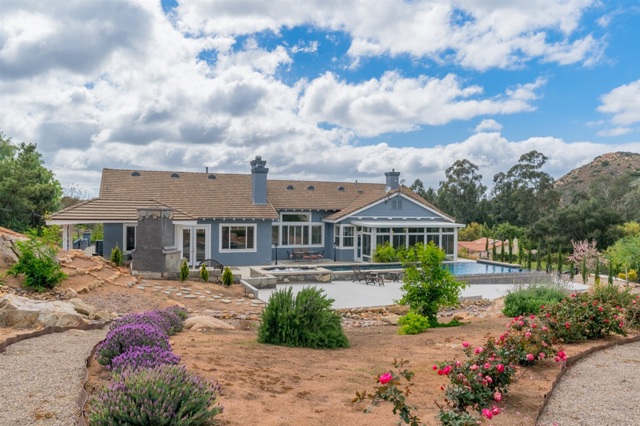獨立屋
3917平方英呎
(364平方米)
97574 平方英呎
(9,065平方米)
2001 年
$75/月
One
9 停車位
所處郡縣: San Diego
建築風格: Craftsman
面積單價:$339.55/sq.ft ($3,655 / 平方米)
家用電器:Gas Water Heater,Propane Water Heater,Dishwasher,Disposal,Microwave,Refrigerator,6 Burner Stove,Built-In Range,Double Oven,Gas Oven,Gas Cooktop,Indoor Grill,Propane Oven,Propane Cooktop,Barbecue,Built-In,Gas Cooking,Propane Cooking
車位類型:Driveway,Asphalt,Direct Garage Access,Garage,Garage Faces Front,Garage - Two Door,Garage Door Opener
所屬高中:
- 城市:Poway
- 房屋中位數:$102萬
所屬初中:
- 城市:Poway
- 房屋中位數:$102萬
所屬小學:
- 城市:Poway
SOLD - Outstanding value with OWNED SOLAR, POOL, Outdoor Kitchen, landscape/irrigation ALL INCLUDED & with a LOWER HOA than the new developments!!! Single Level Resort Style Estate with Sunset views on 2.24 acres in the highly desirable area of High Valley in Poway. Features 3917 sq. ft. with 4 Bed, 3 Bath, office, formal living & dining, den, and sunroom off the Master and Jr. Suite bedrooms. A 39 panel 10.725 kw OWNED SOLAR system keeps your electric bills low!- SEE Supplement Private backyard retreat & an entertainer’s dream featuring an amazing outdoor gourmet kitchen under a custom built gazebo, a vanishing edge POOL w/ waterfalls & hot tub, outdoor fireplace, & several lounging areas including a sunroom. The landscape has multiples paths lined with roses and lavender to your very own private orchard consisting of a variety of fruit trees. Inside the home, the open floor plan includes a formal living room and dining room for those special occasions and holidays with friends and family. The family room and large kitchen are combined to provide plenty of space that includes a breakfast area, a built-in desk, and an oversized granite center island allowing seating. The kitchen is every gourmet chef’s dream including a double oven, counter depth built-in fridge, 6-burner stove, dishwasher, microwave, and a walk-in pantry along with more than enough cabinets. The large laundry room includes a large sink, plenty of cabinets, and has direct access from the outside to serve as a mudroom. On the north side of the home, enter the Master Retreat through double doors to a private sitting area with a double-sided fireplace adjacent to the master bedroom. The Master En Suite has dual vanities, a sitting makeup counter, stone finished Jacuzzi soaking tub and shower stall, and a custom designed walk-in closet. There are three other bedrooms including a Jr. Suite great for long-term guests/family. The home has two zone central AC zones to keep you comfortable while Sola...
中文描述


 登錄
登錄






