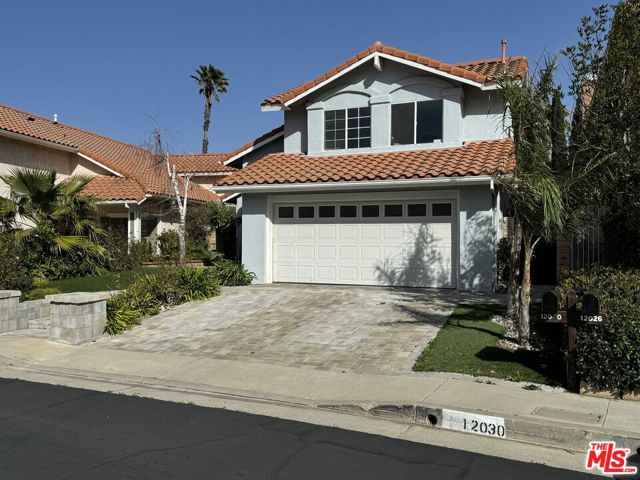獨立屋
2446平方英呎
(227平方米)
4920 平方英呎
(457平方米)
1989 年
$210/月
2
4 停車位
2024年03月14日
已上市 51 天
所處郡縣: LA
面積單價:$549.88/sq.ft ($5,919 / 平方米)
家用電器:DW,GD,MW,RF,DO
車位類型:TODG,GU
Welcome to 12030 Falcon Crest Way in the Porter Ranch Estates Community! This home features beautiful solid wood ebony double front doors that open to the grand entry way where you will be met by an elegant spiral staircase. The second-floor indoor balcony walkway overlooks the first floor's great room and is surrounded by cathedral ceilings, clad in a soft blue and white Mykonos styled color scheme. The gourmet kitchen features built-in stainless-steel appliances, including a built-in microwave, dual ovens, dish washer and gas stove along with a large capacity four door refrigerator. The cooking area includes an over the stove pot filler and a double basin stainless steel sink. Entertain your guests with your expansive jumbo Quartz counter tops with a built-in bar area atop custom built, extra deep kitchen cabinets and soft close drawers. Beautiful marble floors run throughout the kitchen, dining area, down stairs bathroom and hallway, with the rest of the areas covered in Jet black wood look Pergo flooring. This breath-taking home features a custom driveway with pavers that surround the entire house, including the front door stair way, back yard, and the surrounding spaces. The front yard features artificial grass for care free maintenance and a sprinkler system for the front and rear landscaped areas. Enjoy the benefits of having reduced electricity costs as this home features a custom-built roof-top solar system. The first floor has a custom built-in study room which can double as a downstairs 4th bedroom. Make your way up the spiral staircase to the second floor which features a walk out balcony master bedroom and master bath with a walk-in closet and a quartz counter top double sink area attached to a large custom walk-in shower room. Down the upstairs hallway you will find two additional upstairs bedrooms along with a guest bathroom. All upstairs bedrooms feature custom glass paneled closet doors. Entertain guests in both your off kitchen dining area, featuring a built in fireplace and enjoy hosting family dinners in your formal dining room centrally located between the living area and kitchen. Pet Lovers will enjoy the locking gated enclosed dog run just off of the kitchen dining room with ease of access through a small doggie door. The home is pre-fitted for a central vacuum system with only the wall unit vacuum needed for the upgrade. The information contained in this listing has been secured from sources believed to be reliable, but we make no representations or warranties, expressed or implied as to the accuracy of the information. References to square footage or age are approximate. Buyer must verify all of the information contained herein. All aspects of this home purchase including but not limited to building permits for home and/or any recent or past renovations and Home Owner's Association approvals for any recent or past upgrades, additions and/or renovations to the property should be verified and confirmed by Buyer or Buyer('s) to his or her satisfaction, before purchase. Buyer('s) to perform his or her own due diligence with regards to all aspects of the property and it's purchase. Buyer or Buyer('s) bear('s) all risk for any inaccuracies.
中文描述
選擇基本情況, 幫您快速計算房貸
除了房屋基本信息以外,CCHP.COM還可以為您提供該房屋的學區資訊,周邊生活資訊,歷史成交記錄,以及計算貸款每月還款額等功能。 建議您在CCHP.COM右上角點擊註冊,成功註冊後您可以根據您的搜房標準,設置“同類型新房上市郵件即刻提醒“業務,及時獲得您所關注房屋的第一手資訊。 这套房子(地址:12030 Falcon Crest Wy Porter Ranch, CA 91326)是否是您想要的?是否想要預約看房?如果需要,請聯繫我們,讓我們專精該區域的地產經紀人幫助您輕鬆找到您心儀的房子。




























 登錄
登錄





