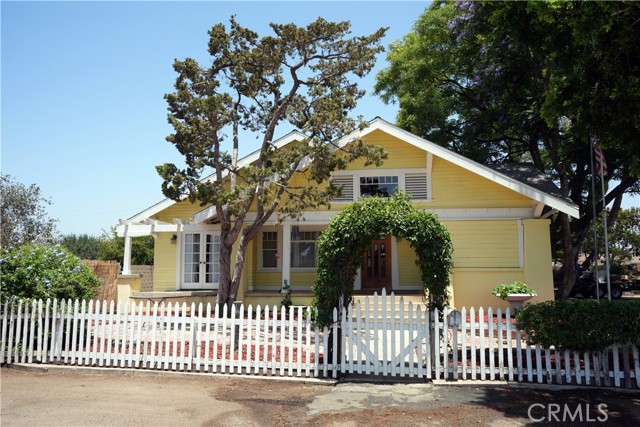獨立屋
1930平方英呎
(179平方米)
18645 平方英呎
(1,732平方米)
1913 年
無
2
4 停車位
所處郡縣: OR
建築風格: BNG,CRF
面積單價:$531.09/sq.ft ($5,717 / 平方米)
家用電器:FSR,GO,GR,GWH
車位類型:CIRC,DY,DCON,DPAV,DYLL,GAR,FEG,SEG,SDG,TODG,PS,RV,RP
This is a must see property that has a Craftsman 4 to 5 br, 1 ¾ ba. home was built in 1913 & was relocated on this unique .43 acre lot in 1933. The beautiful lot has large mature trees, that were recently trimmed, as well as many fruit trees and nice landscaping. The front of your home has its own private drive that goes the full width of the lot. The right side also has a full length drive that leads to a lg circle concrete driveway that leads to the garage/shop and lots of parking. The left side rear has 4 sheds & a fenced area for chickens. As you enter the cross sawed oak front door, with 6 beveled windows, you enter the living area. To your rt is a rustic brick fireplace with built-ins for your treasures. Straight ahead is the large dining area with a built in breakfront, & to the rt are double French doors leading to the lg covered patio. To your left, through the living room & through a large pocket door is the library/office. Lots of built in book shelves & space for your furniture. Facing the front patio are a pair of French doors that not only provides a private access, but adds a lot of light & views of your landscaped front yard. Through the dining room is your kitchen with a wall of built in upper cabinets to your left with clear glass doors to display your items and lots of drawers below the countertop. The vintage stove is included. The double windows open to the lg covered patio. Through the kitchen back door is a lg service room that contains the laundry, ¾ ba & room for storage & or a refrigerator/freezer. It also leads to the covered patio. The left side of the home is accessed through a hallway door from the dining area that leads to 3 br & 1 ba. All the br are good sized. Upstairs is a finished br that could easily be split into 2. The rt side of the home has an enclosed sun porch that leads to the covered porch. I has 7/8†plywood under the roof that was installed on the entire home in 2009. The patio rafters are all 4â€x6†so it is built to last! The porch connects the sun porch, dining room, & the service porch. It is a very comfortable place to relax or entertain. The kitchen windows open to the porch as well. This home has great bones & is ready for someone to make it their own. A new AC ready central heater was installed in 2017. The water line from the meter to the house was replaced in 2022, & the entire roof was stripped & new sheeting & roof was replaced in 2009. Please note that the home is sold “as isâ€.
中文描述 登錄
登錄






