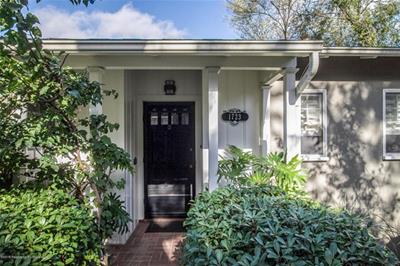獨立屋
2252平方英呎
(209平方米)
6419 平方英呎
(596平方米)
1940 年
無
S
2 停車位
所處郡縣: LA
建築風格: TRD
面積單價:$488.45/sq.ft ($5,258 / 平方米)
家用電器:DW,RF
Traditional San Rafael Hills Home. This home was designed by noted architect Arthur W. Hawes. Mr. Hawes was the designer of many high-end residences across Los Angeles and buildings on the National Historic Register. The original art deco Westwood Theatre and Regency Moderne Hollywood Reporter building are just a few of his noted projects. Mr. Hawes began his career as head draftsman for American architecture pioneer Elmer Grey (Beverly Hills Hotel, Huntington Art Gallery, The Pasadena Playhouse, Wattles Mansion) and took over his projects when illness prevented Mr. Grey from practicing.Mr. Hawes' vision for this 1940 home is first seen in the pairs of multi pane windows in the living and dining rooms, each framing lovely vistas of both the San Rafael Hills and the San Gabriel Mountains. Two rustic brick patios outside enjoy views of Mount Wilson. Nestled in the serene hillside setting of one of the most desirable neighborhoods of Pasadena, the San Rafael Hills neighborhood is located just west of the Arroyo and south of the Rose Bowl. Though a private feel pervades, accessibility to major freeways and downtown Old Pasadena is minutes away. This 2,252 square foot home is designed on two levels. On the upper level (which is at street level) are located a formal living room with a wood burning fireplace and built-in shelves; a formal dining room with built in buffet; a kitchen with a breakfast nook; a master suite with full bath and two closets; a second bedroom and a three quarter bath. The lower level features a third bedroom/guest quarters with three-quarter bath, wood burning fireplace, a separate entrance, and separate temperature control. The lower level also has a laundry room (laundry chute located directly above) with a sink, a cedar closet, an office and a basement with storage. This three bedroom, three bath home has been meticulously maintained while retaining its vintage charm throughout. The kitchen has custom cherry cabinets, stainles
中文描述 登錄
登錄






