獨立屋
4436平方英呎
(412平方米)
7335 平方英呎
(681平方米)
2008 年
無
2 停車位
2024年03月21日
已上市 38 天
所處郡縣: LA
建築風格: CNT,MOD
面積單價:$1093.33/sq.ft ($11,769 / 平方米)
This contemporary home is one of two custom designs deemed the Twin Houses by architects Predock-Frane in the coveted Pacific Palisades' Marquez Knolls. The structure combines two classic California typologies: hillside home and courtyard house. The three story structure's sophisticated massing reflects the site's sloping grade with split levels connected by sculptural stairs and a two story atrium connecting the bottom two levels with the home's central courtyard. The subtly angular home's stained wood siding not only provides a cohesive exterior surface, but a 'rainscreen' system that also acts as a passive solar system, improving the home's thermal performance in warm and cool seasons. To enter, one descends into a void-like entry vestibule that culminates in a glass partition, which gives the first preview of the voluminous social spaces. On the entry level is an en suite office (which could be a fourth bedroom) and powder room. Down a series of steps is the open living space, where a sculptural ceiling connects the living, dining, and kitchen area. Fleetwood doors open this space to the central lounging courtyard and verdant property beyond. A towering, yet diaphanous bamboo grove on the downsloping south-side of the property provides privacy, green views, and dappled light into these spaces. Upstairs, the primary suite flows from the bedroom up to the sitting area to the sea-view deck to the cleverly-designed marble and frosted glass primary bathroom. An entire wall of integrated wood closets connect the spaces. On the lower level of the home, a comfortable den rests between the atrium and a large deck overlooking the bamboo grove. On either side is a serene en suite bedroom. A laundry room and bonus room, which could be used as an exercise space, gallery, or playroom, also connect to the den. The home is located near the Palisades Village between the bluffs and the Santa Monica Mountains, close to hiking trails including Leacock Trail. Predock-Frane Architects consisted of USC School of Architecture Professors, Hadrian Predock and John Frane, who while practicing together won awards including the national AIA Honor Award for The Center of Gravity Foundation Hall in New Mexico. Their Twin houses contribute to the architectural oeuvre of the Pacific Palisades community, which also boasts homes by the likes of Richard Neutra, Charles Moore, Ray Kappe and A. Quincy Jones.
中文描述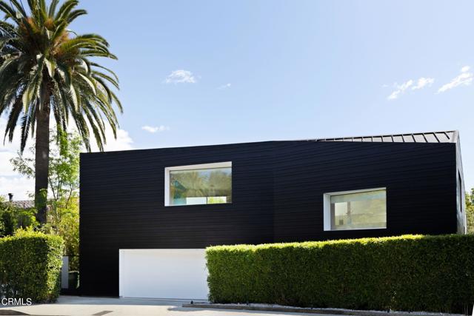
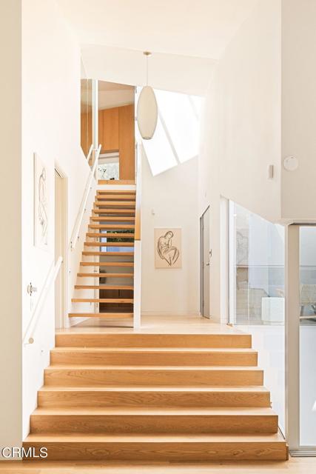
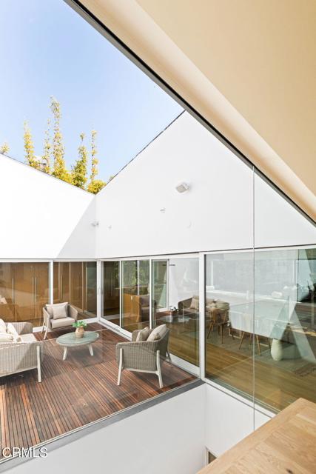
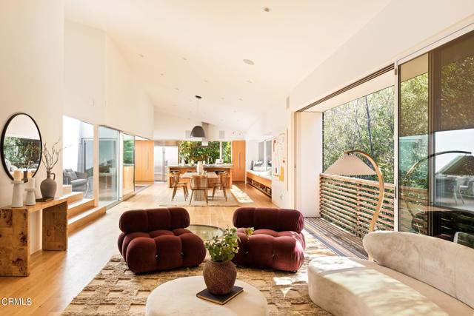
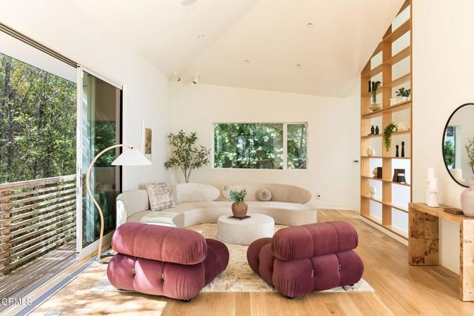
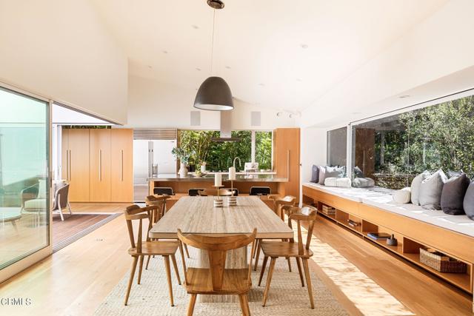
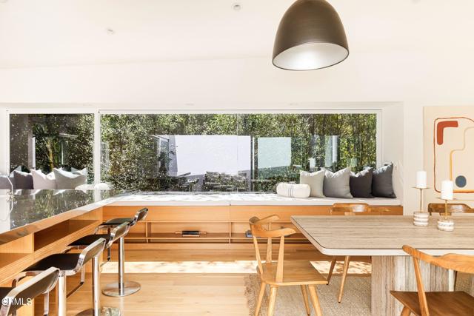
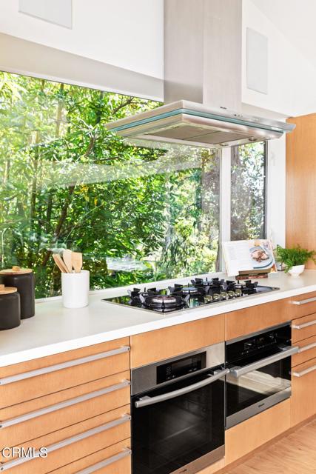
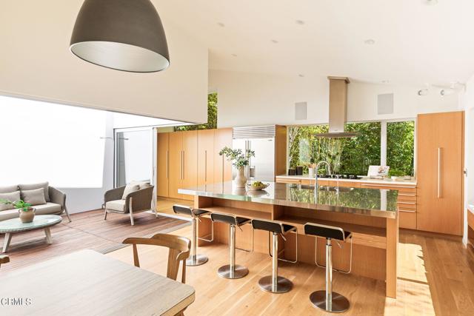
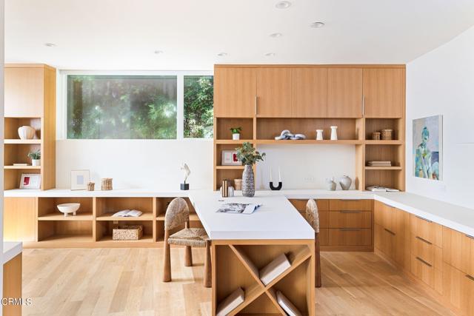
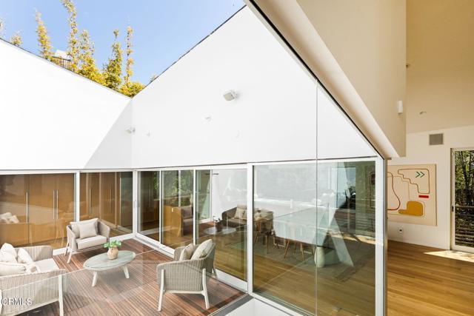




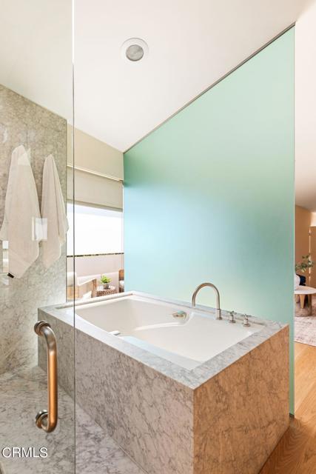

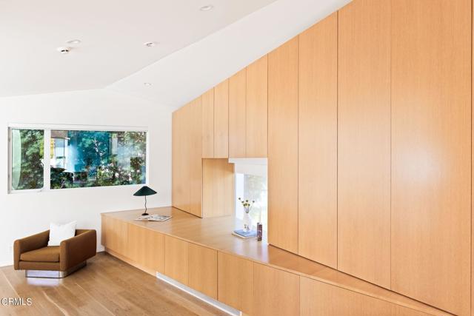
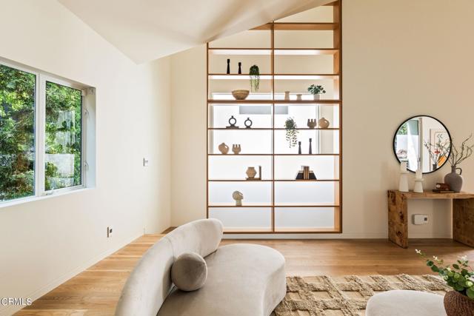
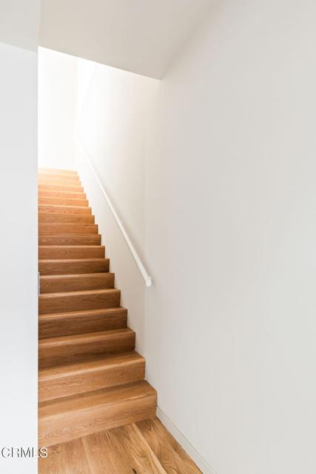
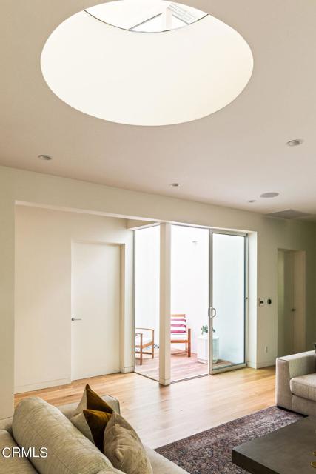
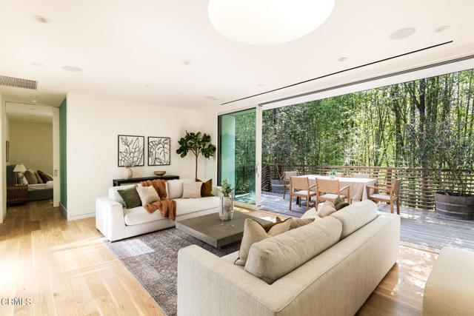

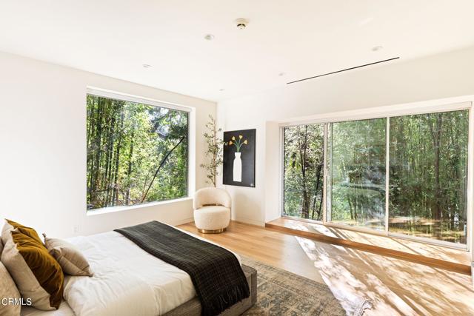
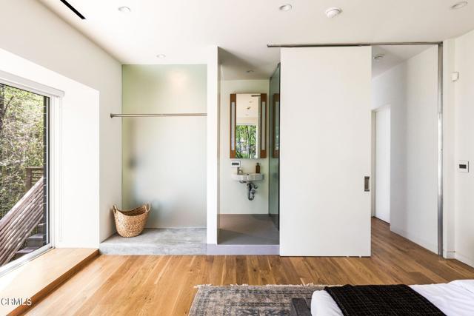

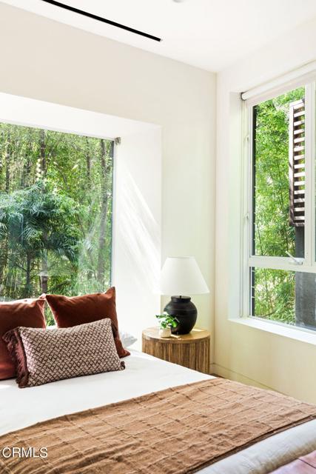

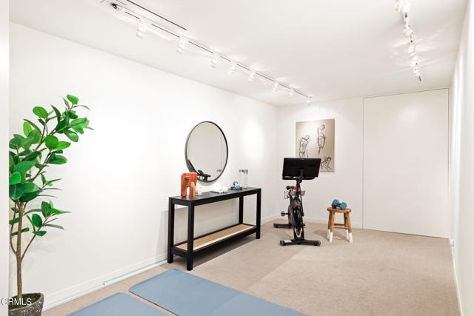


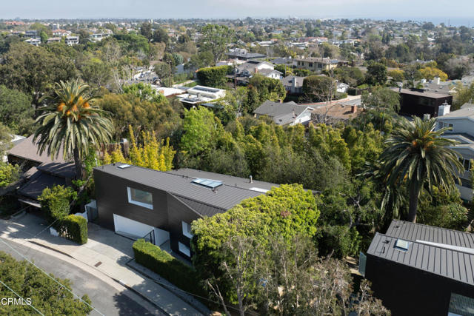
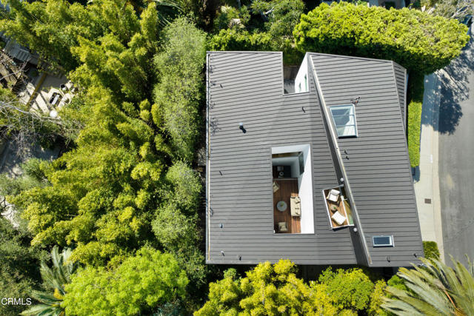
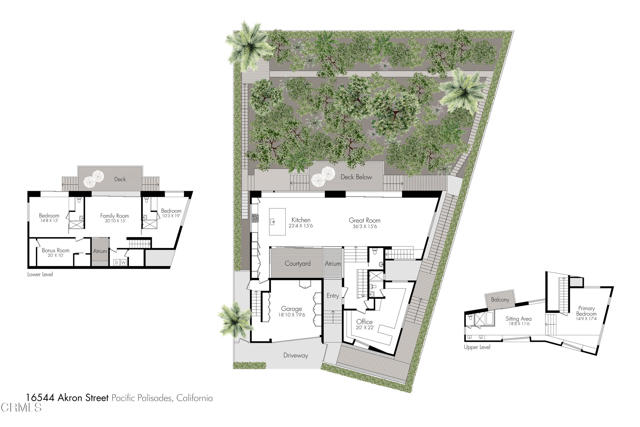
 登錄
登錄





