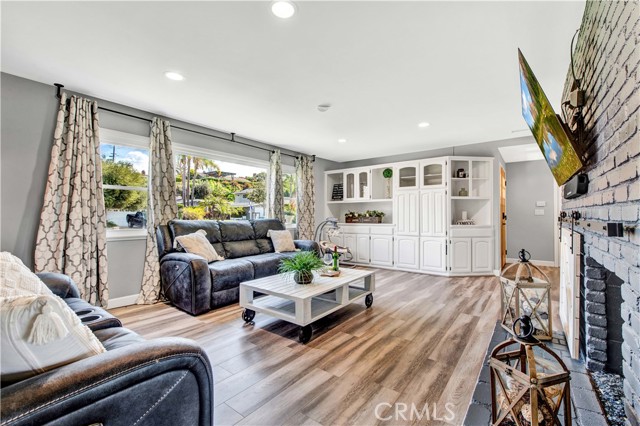獨立屋
1531平方英呎
(142平方米)
9870 平方英呎
(917平方米)
1961 年
無
A
2 停車位
所處郡縣: OR
面積單價:$666.23/sq.ft ($7,171 / 平方米)
家用電器:DW,DO,GR
車位類型:GA,DCON
所屬高中:
- 城市:Villa Park
- 房屋中位數:$195萬
所屬初中:
- 城市:Villa Park
- 房屋中位數:$195萬
所屬小學:
- 城市:Orange
Incredibly gorgeous cottage style, single story, 3 bedroom, 2 bath, utterly remodeled “HGTV†inspired home in Orange with EXQUISITE curb appeal, designer exterior paint, gorgeous vinyl plank flooring throughout, extra tall baseboards throughout, Eco Bee thermostat, dual pane vinyl windows, "Man Cave" garage, indoor laundry room, open floor plan, modern single panel doors all around, professional landscaping, private master suite, custom cabinetry, entertainer's backyard on an oversized lot, feeding Villa Park HS, and all looking out to incredible, unobstructed, city light views of the valley. Starts with a "To-Die-For" attractive curb appeal with professional landscaping, highlighted by lush green grass and quaint private sitting area, perfect for those evening glasses of wine. Be warmly greeted by the elegant custom front door and enter into the light and bright living room with tons of natural light from the large picture windows, custom built in cabinetry and media niche, glass fireplace with custom barn door sliding cover, and accented brick wall. Formal dining room has modern chandelier, beamed ceiling, and opens to the extra-large kitchen with island highlighted by the 4 burner stove top, dual ovens, extra-large pantry, Bosch dishwasher, recessed lighting, plus all with views of the valley from the large bay window and sliding glass doors. Backyard has plenty of grassy play areas, a large brick-pavered patio for entertaining, mature shade tree and finished planters, more professional landscaping. incredible city lights views, perfect for those quiet evenings of sunset viewing. More upgrades include: Hallway bath has upgraded vanity and mirror fixtures with shower over tub. Bedrooms are spacious with lighted ceiling fans and large closets, with one bedroom being used as a home office. Master bedroom is extra spacious 14’x12’ and has shiplap accented walls, extra tall baseboards and more vinyl plank flooring. Also has a private entrance to patio room with adobe tile flooring, and back yard, even more valley views. Master Bathroom has a resort feel to it: Upgraded vanity with new fixtures, newer dual sinks, his and hers closets, walk-in shower, and vinyl plank flooring. Laundry room has built in cabinets, beautiful tile flooring, and extra-large linen space. Garage is the perfect "man cave" & has Epoxy flooring, tons of built-in storage and cabinets above. House has newer HVAC system and shed on side. A true must see!
中文描述


 登錄
登錄






