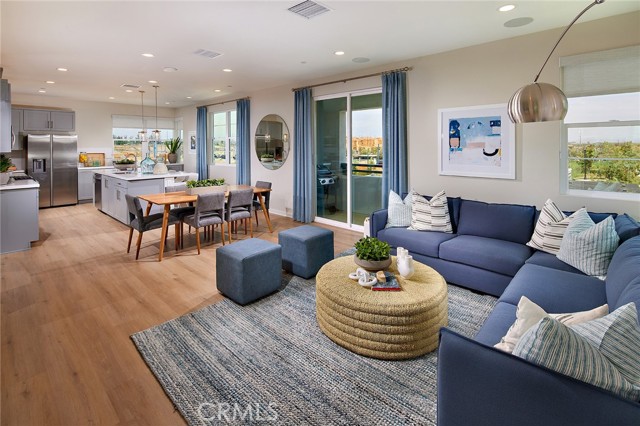康斗
1809平方英呎
(168平方米)
2024 年
$275/月
3
2 停車位
所處郡縣: SB
面積單價:$386.86/sq.ft ($4,164 / 平方米)
家用電器:DW,GD,MW
車位類型:AS,GA,GAR,ND
QUICK MOVE-IN and ready for California living. Upon entering the Hyde Plan 4 at ground level, you are greeted with the first of four bedrooms, complete with direct access to the garage and a cozy enclosed side porch. As you make your way to the second level, the heart of the home unfolds before you—an expansive living space that integrates an open-plan kitchen, dining area, and living room, all opening onto a sunlit second-floor deck. The kitchen is designed to delight any culinary enthusiast, featuring a large island, plentiful storage, and a sizeable pantry. The journey continues to the top floor, where you’ll find the remaining bedrooms, including the luxurious primary suite, which offers a spa-inspired bathroom with a spacious shower and a double vanity. with white shaker-style cabinets, quartz countertops in the kitchen accented with a custom tile full-height backsplash, stylish pendant lighting above the island, stainless steel appliances, and luxury vinyl plank flooring complemented by upgraded carpet. A washer and dryer set is also included for your convenience. Parkside's exceptional amenities enhance the living experience, including a gated entrance, a resort-style pool and spa, a fitness center, an outdoor dining area, an event room, a dog park, outdoor grilling and seating areas, a playground, well-maintained green lawns, EV parking spaces, and much more. Positioned near shopping venues, major roadways, and reputable schools, Hyde at Parkside offers an idyllic setting to call home.
中文描述 登錄
登錄






