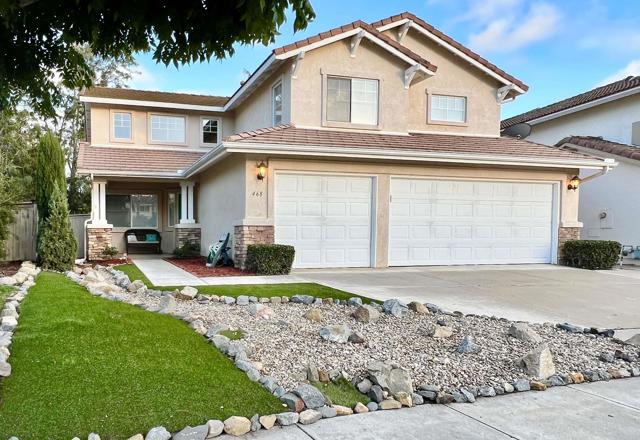獨立屋
2415平方英呎
(224平方米)
5663 平方英呎
(526平方米)
1997 年
$140/月
2
5 停車位
所處郡縣: SD
建築風格: CNT,MED
面積單價:$445.13/sq.ft ($4,791 / 平方米)
家用電器:BBQ,CO,DW,ESA,FSR,FZ,GAS,GO,GR,GWH,IM,MW,HOD,SEF,RF,SCO,TC,VEF,WHU,WLR
車位類型:DY,DGRV,GAR,FEG,TODG,GDO,GP,PVT
Beautiful contemporary 2415 sq ft 4 bedroom PLUS den (or possible 5th bedroom) 2.75 bath Single Family Residence on .13 acres overlooking open space, rolling hills, and eucalyptus grove, located conveniently between Ivey Ranch Elementary and MLK Middle School, in Ivey Glenn, a jewel of Ivey Ranch. Recent upgrades and features: engineered wood flooring throughout; with tile flooring and counters in: kitchen, baths, and laundry. New fridge. New dishwasher. New Pull-down kitchen faucet. New blinds throughout. Freshly painted interior. Refreshed wood cabinetry. Well-maintained furnace and A/C. Copper plumbing. Lightweight concrete composition flat-tile roof. Huge drought tolerant backyard: 31' southwest, 65' wide, 21' northeast. Landscaping includes artificial turf and rock for easy maintenance. Sprinkler system with drip available for active gardening. Two adjacent rear concrete patios: 8x11' and 13'x30' Ivey Glenn is a sought after gated community with two entrances, 148 homes, and its own community park. Park features: open space, a vast lawn for picnics or sporting activities, and a modern, well-maintained playground. Beyond park is more open space, with a eucalyptus grove, two schools, and sports complex. Surprisingly quiet most days and times of the week, this is a suburban oasis close to schools, offices, and industry. Neighbors attest and the MLS will show that homes here, of this size, orientation, and lot size rarely go onto the market. Just 5 minutes drive to beautiful Mission San Luis Rey, founded in 1776, just North of the 76. Or drive 5 minutes south to the VA hospital above Oceanside Blvd. 10 minute drive west on the 76 to Oceanside Harbor and the 5 freeway. 5 minutes drive to El Camino Real, via Mesa Dr. 15 minutes drive to South Oceanside beaches. 20 minutes to downtown Carlsbad. The Hawthorne floor plan is also known as Model 4C (largest original) Ivey Glenn Home by Centex, built in 1997. See photos for elevation and floor plan, featuring a 8'x11' covered front cement porch entry wrapped with Durango flagstone accent. Room measurements: 1st floor: Family 12'x16' Morning Room/Kitchen: 13.5'x17' Prep Island: 2.5'x4' Dining Room: 10.5'x11' Living Room: 13'x15' with 20' ceilings Entry/Foyer: 7'x9' 1st floor Den/Br5: 10.5'x10.5' (has closet nook, just needs closet doors) 3/4 bath on 1st floor with walk-in shower. 2nd floor: Master Bedroom: 15'x15' with 11' vaulted ceiling Master Bath: 10.5'x10' with 11' vaulted ceiling, extended vanity, lofty canopy views, separate soak tub and walk-in shower, double sinks. Master Closet: Ensuite, 5'x13' with 8' flat ceiling Bedroom 2: 11'x11.5" 2nd Bath: double sink, second door to tub/shower & commode Bedroom 3: 10.33'x12' Bedroom 4: 10.5'x11.5' Additional Measurements: 3 car Garage: 19.66' deep by 28.66' wide Front eaves: 16" Side eaves: 12" Rear eaves: 12" 5.5' west side yard with 4' paved walk, narrows to 42" Underutilized east yard. Available furnished, or partially furnished.
中文描述 登錄
登錄






