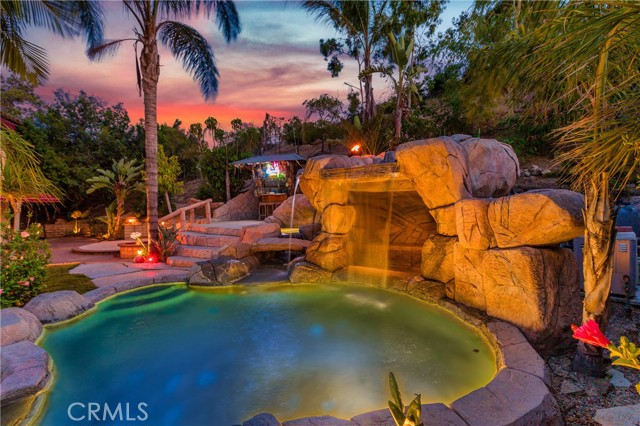獨立屋
3397平方英呎
(316平方米)
21780 平方英呎
(2,023平方米)
2001 年
無
2
3 停車位
所處郡縣: RI
建築風格: MOD
面積單價:$294.38/sq.ft ($3,169 / 平方米)
家用電器:DW,GD,GWH,MW,WHC,WHU
車位類型:DY,DPAV,DUSS,GAR,FEG,TODG,GDO,RV
Seller says LET'S MAKE A DEAL! Price reduced for a quick sell, and this is the Best Bang for your buck in the City of Norco that has a One-of-a-Kind backyard that will make you feel like you are on vacation every single day. No expense has been spared in this resort style backyard that has an oversize rock spa that cascades under a bridge walkway into a plunge pool with water continuing to the approximately five foot deep play pool with pebble tech finishes, dry grotto with additional seating, built-in speakers, mesmerizing waterfall, backyard lighting illuminates in various colors to create an enchanting ambiance while entertaining at night, bar area with plenty of space for hosting events, additional concrete space near the fire pit that could be used as a stage for live bands or a DJ, separate gazebo area, lush tropical landscaping, RV Access and parking. This three bedroom, three full bathrooms, with a downstairs office that could be turned into a fourth bedroom, upstairs loft area that could be a game room or a fifth bedroom, three car attached garage gives you approximately 3397 of living space that sits on a 1/2-acre lot. As you enter the home, you are greeted by a foyer with a tall ceiling, brand new modern gray and white tile flooring throughout the first level. This open floor plan seamlessly connects to the formal living room with crown molding, dining room that can accommodate large family functions, butler's pantry with additional counter space and cabinets for storage. Spacious kitchen with ample amount of space, lots of cabinets, brand new dishwasher, kitchen island faces the family room with built-in media cabinet and decorative tile fireplace with wood mantle. Brand new carpet in most of the living areas downstairs, and larger baseboards throughout. Second level has a built-in desk, large loft area, attic access with drop down ladder in hallway, guest bathroom with dual sinks, walk-in closets in both bedrooms' which is a hard find, huge primary bedroom with crown molding, oval soaking tub, standing shower, vanity area, dual sinks, and walk in closet that can accommodate a large wardrobe in primary bathroom. Everything is at your fingertips with this location, Get your caffeine fix at Starbucks located minutes away, easy 15 and 91 freeway access, near Costco, restaurants, and the Hidden Valley Golf Course. Act now and don't miss out on this opportunity to make a deal.
中文描述 登錄
登錄






