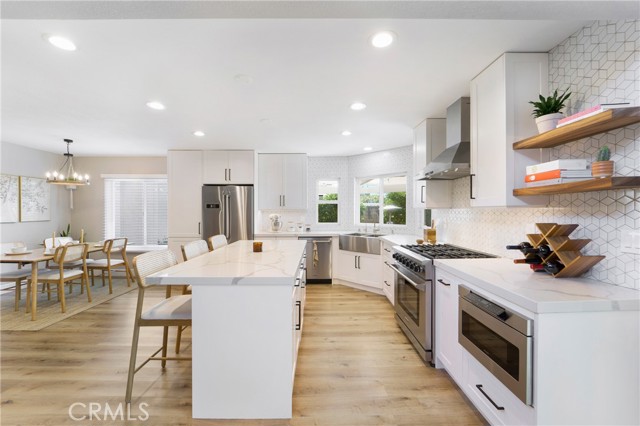獨立屋
2051平方英呎
(191平方米)
5150 平方英呎
(478平方米)
1979 年
$241/月
2
2 停車位
所處郡縣: OR
面積單價:$626.52/sq.ft ($6,744 / 平方米)
家用電器:DW,GO,GR,HOD
車位類型:DY,FEG
Welcome to a residence where Bohemian luxury seamlessly intertwines with modern sophistication, creating an ambiance that is nothing short of extraordinary. This meticulously upgraded home invites you into a world of style. As you step through the entrance, the formal living room captures your attention with its high ceilings, creating a space bathed in natural light. The open floor plan unfolds gracefully, marked by a beautifully arched walkway that beckons you to explore further. Hosting becomes a pleasure with the airy and inviting atmosphere, allowing seamless conversations and shared moments. The heart of this home lies in its kitchen, a culinary haven that marries Bohemian flair with modern functionality. The Calacata quartz island becomes a focal point, perfect for sipping champagne or laying out charcuterie boards. The geometric 3D design of the backsplash, paired with floating shelves, adds a touch of artistry to the space. Built-ins, such as hidden trash cans, pullout cabinets, and a 6-burner stove, elevate the kitchen's efficiency while black matte hardware imparts a contemporary edge. The family room, with an open floor plan, embraces a modern fireplace, creating an intimate setting bathed in the glow of natural light. Throughout the home, all lights and fixtures are thoughtfully chosen to enhance the overall aesthetic, blending seamlessly with the contemporary Bohemian vibe. The first floor is a haven for both privacy and communal living, featuring a private bedroom and a guest bathroom designed in harmony with the Boho modern aesthetic. The 2,051 sqft of living space provides a well-designed floor plan that balances elegance with functionality. Ascend the luxe vinyl-covered staircase to the second floor, where luxury awaits. Gold sconces and a hallway chandelier guide your way to the primary bedroom, a sanctuary boasting a balcony with breathtaking city views. This unique feature transforms the room into an escape, a perfect retreat after a long day. The primary bathroom complements the primary bedroom seamlessly. Continuing down the hallway, two bedrooms have wall designs to help provide the right atmosphere for your loved ones. Situated on a 5,150 sqft lot, this residence goes beyond the interiors to offer outdoor living spaces. With front, side, and backyard areas, the property provides an ideal setting to overhost and relish city views, creating a lifestyle that is both luxurious and connected with the surrounding beauty.
中文描述 登錄
登錄






