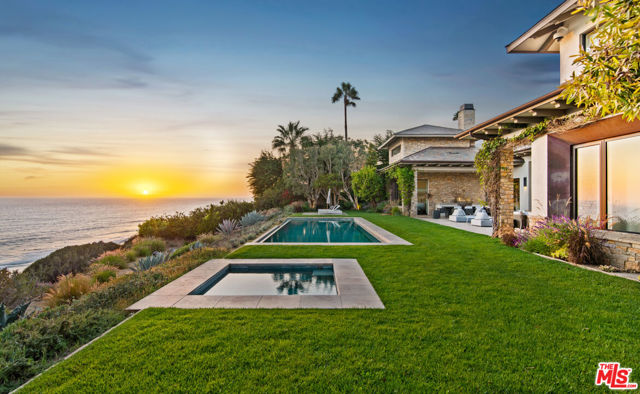獨立屋
6555平方英呎
(609平方米)
43605 平方英呎
(4,051平方米)
2010 年
$540/月
A
10 停車位
所處郡縣: VE
建築風格: MOD
面積單價:$2440.12/sq.ft ($26,265 / 平方米)
家用電器:BBQ,DW,GD,MW,RF,VEF,WP,BI,DO,HOD,WOD
車位類型:AGAT,STOR,GDO,DY,TDG,ST,GU,UNC,RP,PVT
This sensational, award-winning, single-level Malibu estate offers extravagant comfort and commands unobstructed sunrise-to-sunset ocean and island views. Set on approximately one acre with 133' of bluff-top frontage, it is one of just 17 homes that comprise the very private 80-acre MariSol community. Designed by Barry Berkus, A.I.A., the home won the Gold Nugget Award for Home of the Year at the Pacific Coast Builders Conference. Meticulously maintained and updated, it is characterized by Berkus's contemporary design aesthetic, flawless integration of indoor and outdoor spaces, and exceptional attention to sustainable design principles and materials. The project earned a Build It Green certification for its use of recycled materials, certified lumber, high-efficiency glass, efficient water usage, and large overhangs for shading. Surrounded by a botanical wonderland of gorgeous trees, feathery ferns, meandering pathways, and inviting outdoor living spaces, the home sits behind gates at the end of a driveway of cobblestone hand-hewn from native rock. The entry area features a deep portico and a large rectangular pond. With interior spaces defined by rift-sawn oak ceilings, skylights, Fleetwood windows and doors, Berkus's signature huge, moving glass walls, and French limestone floors, the home's primary living area is a vast, 60-foot wide great room with 14-foot ceilings. This luminous ocean-view space incorporates open-plan living, dining, and kitchen areas and flows out to a tranquil patio facing the infinity pool and non-stop views. The living room has a wide fireplace and a step-down wet bar complete with marble countertops, two beer coolers with taps, dishwasher, ice maker, and a large pass-through window that opens onto the central patio. The double-island gourmet kitchen is equipped with Wolfe and Miele appliances, beautiful custom cabinets, bar seating, a walk-in pantry, and a breakfast area that also opens to the patio. Off the foyer is a spacious home theatre with an automated screen, blackout curtains, and a kitchenette. Adjacent to this is a large temperature-controlled wine room. The home has been thoughtfully designed with dual owners suites in separate wings for comfort and privacy. Each of these is a gorgeous retreat with pool and ocean views, very high wood ceilings, fireplace with a sitting area, custom closets, luxurious spa-style bath, and a door to the back patio. There are three additional bedrooms in one wing and one additional bedroom in the other. The central patio, off the living/dining/bar/kitchen area, opens onto an enormous outdoor living/dining pavilion with a huge fireplace, a spacious dining area, and a barbecue island. Beyond this is a wide lawn flanking the pool and spa, plus a landscaped slope with steps down to a bluff-top private beach with deck seating for entertaining, whale watching, and stargazing. In addition to the rare Brazilian slate roof tiles and extensive smart-home electronics, the property has a three-car garage plus ample guest parking. Private, quiet, and majestically sited, this MariSol estate is ideally designed for a lifestyle of understated luxury and sophisticated entertaining.
中文描述 登錄
登錄






