獨立屋
5520平方英呎
(513平方米)
6258 平方英呎
(581平方米)
2024 年
無
3
2 停車位
2024年02月22日
已上市 65 天
所處郡縣: LA
建築風格: CNT
面積單價:$904.89/sq.ft ($9,740 / 平方米)
家用電器:DW,MW,RF
車位類型:DY
所屬高中:
- 城市:Los Angeles
- 房屋中位數:$200.6萬
所屬初中:
- 城市:Los Angeles
- 房屋中位數:$165.6萬
所屬小學:
- 城市:Los Angeles
- 房屋中位數:$47.5萬
Nestled within the sought after neighborhood of Beverly Grove, 8126 4th Street stands as a masterpiece of architectural innovation. This newly constructed 5-bedroom property is a testament to superior craftsmanship envisioned by the esteemed Los Angeles-based design studio, 64 North, harmoniously complemented by the exquisite interior design expertise of Kelly Schandel from Thinkpure. A double-height wooden-slat driveway gate and private pedestrian entrance lead you into the front yard space, complimented by the large focal olive tree. The elegant front door and glass window effortlessly welcome you into the open floor plan designed to provide an organic, timeless character. The living spaces, each laid in white oak flooring, accommodate a modern lifestyle and yet classically inspired finishings. The front sitting room embodies sophistication, serving as an elegant and welcoming entry landing space that gracefully guides into the adjoining dining area. Connecting the dining space to the gourmet kitchen, enjoy the convenience of an auxiliary chef's kitchen designed for refined culinary experiences. The main kitchen featuring Maximum Extra Natural Stone countertops, white oak cabinets and Miele/Subzero appliances throughout, presents an exquisite blend of elegance and functionality. Across the main level of the property, the statement staircase, complemented by its tri-story skylight and captivating Apparatus oil-rubbed bronze pendants, anchors the home in an aura of sophistication and innovation. Ascending to the upper level, find four generously appointed bedrooms. The primary suite, featuring its custom window bench overlooking the rear olive tree, white oak built-in desk/vanity space, dual walk-in white oak closets, and dual ensuite baths, embodies the meticulous design of a genuine sanctuary. The additional three bedrooms are all graced by expansive, oversized windows that invite an abundance of natural light. The property distinguishes itself through a standout feature on the lower level, a fully finished and meticulously crafted basement. This area is a testament to versatile living, boasting an outdoor sitting area, a media room, and a billiards room, perfectly complemented by a premium laundry room encased in light oak cabinetry and equipped with dual Miele machines and a full size Miele refridgerator. Additionally, an adaptable and versatile bedroom adds further flexibility, accommodating various configurations to suit diverse lifestyle needs. Step outside through the premium fleetwood doors into a backyard of tranquility and sophistication. The large pool and spa, encased by a surrounding Ipe deck, coupled with the thoughtfully curated olive tree and outdoor cabana, further accentuate the home's strong sense of elevated living.
中文描述
選擇基本情況, 幫您快速計算房貸
除了房屋基本信息以外,CCHP.COM還可以為您提供該房屋的學區資訊,周邊生活資訊,歷史成交記錄,以及計算貸款每月還款額等功能。 建議您在CCHP.COM右上角點擊註冊,成功註冊後您可以根據您的搜房標準,設置“同類型新房上市郵件即刻提醒“業務,及時獲得您所關注房屋的第一手資訊。 这套房子(地址:8126 W 4th St Los Angeles, CA 90048)是否是您想要的?是否想要預約看房?如果需要,請聯繫我們,讓我們專精該區域的地產經紀人幫助您輕鬆找到您心儀的房子。
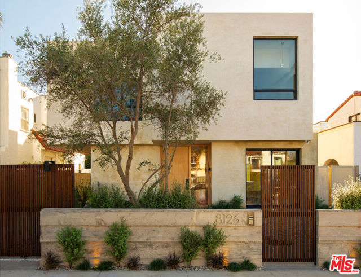
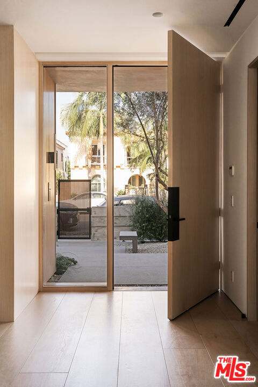
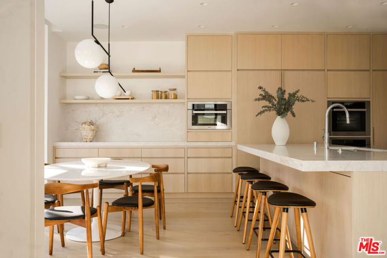
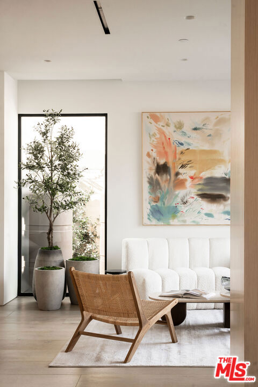
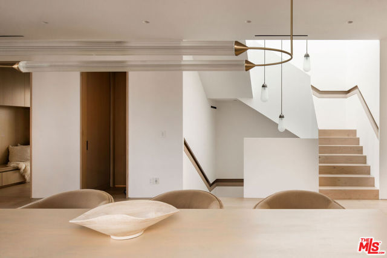
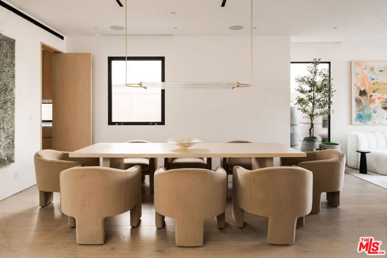
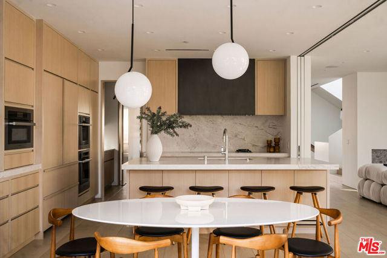
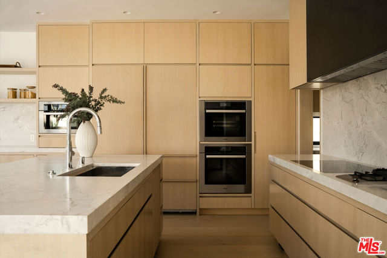
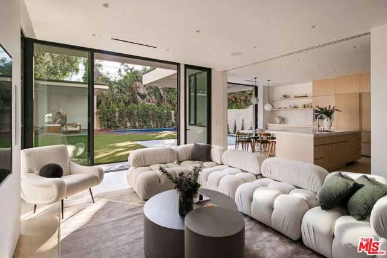
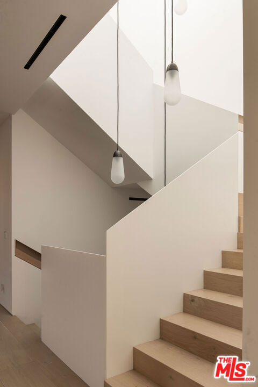
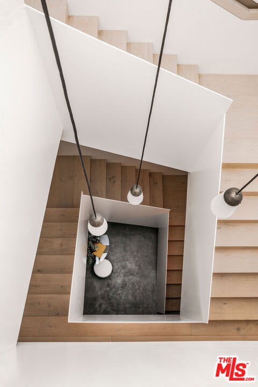
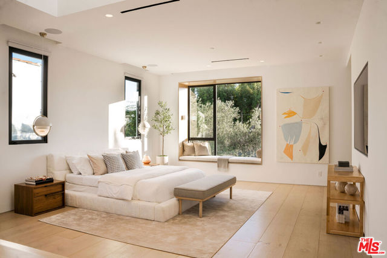
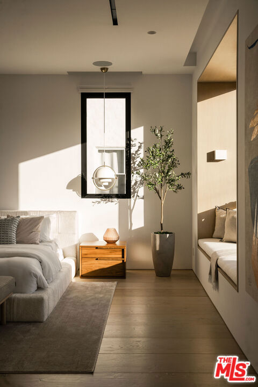
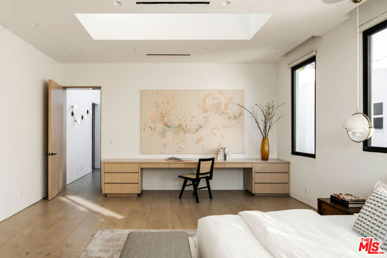
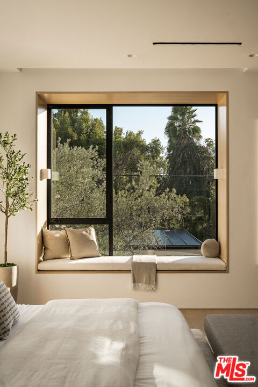
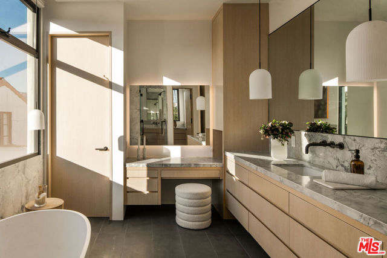
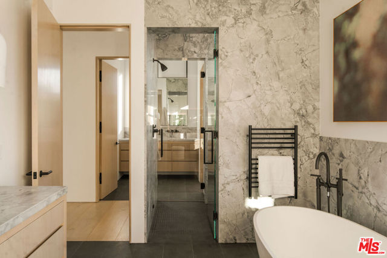
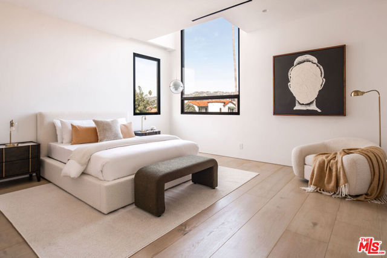
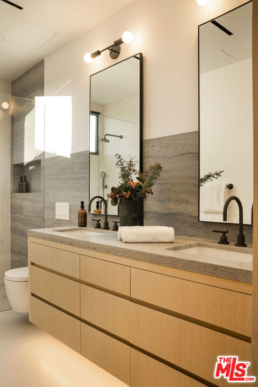
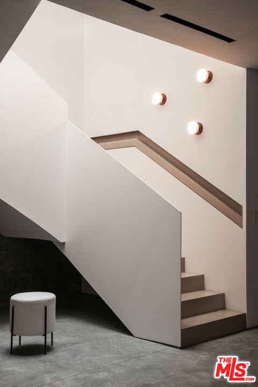
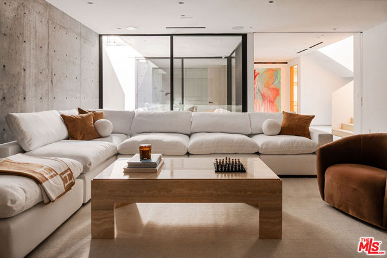
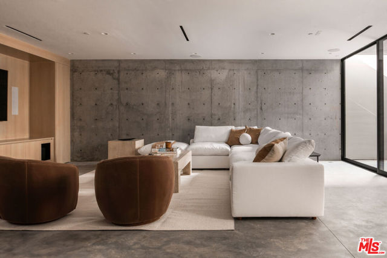
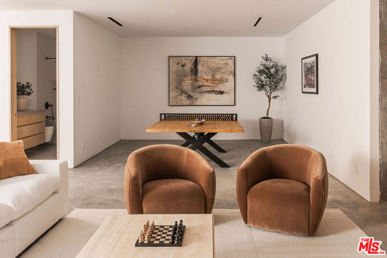
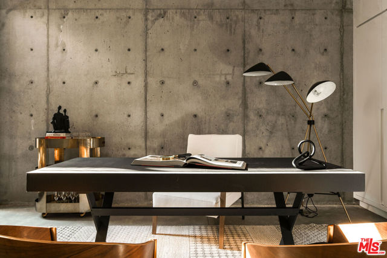
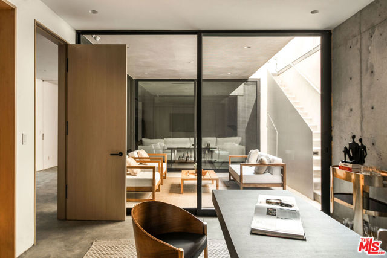
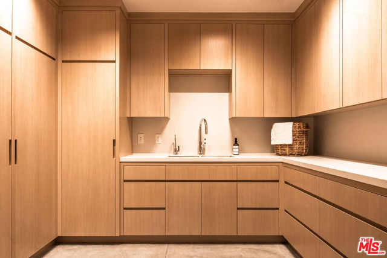
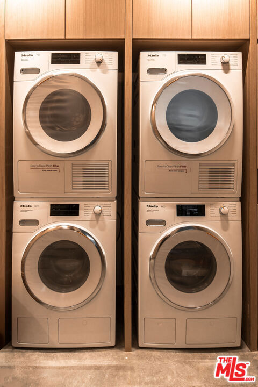
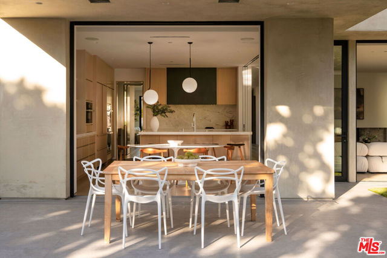
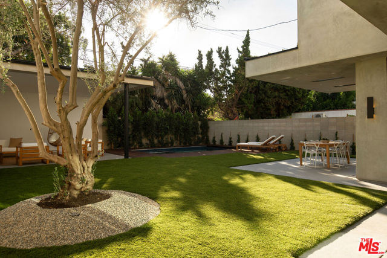
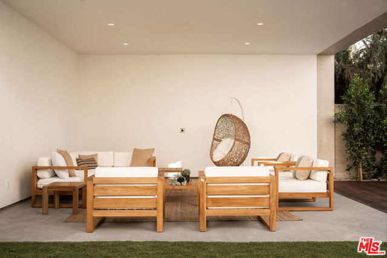
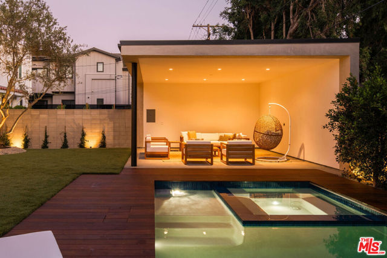
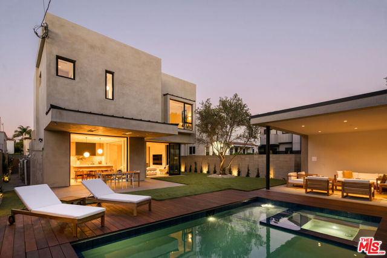
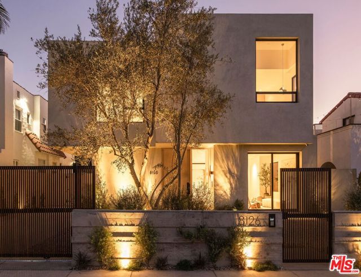



 登錄
登錄





